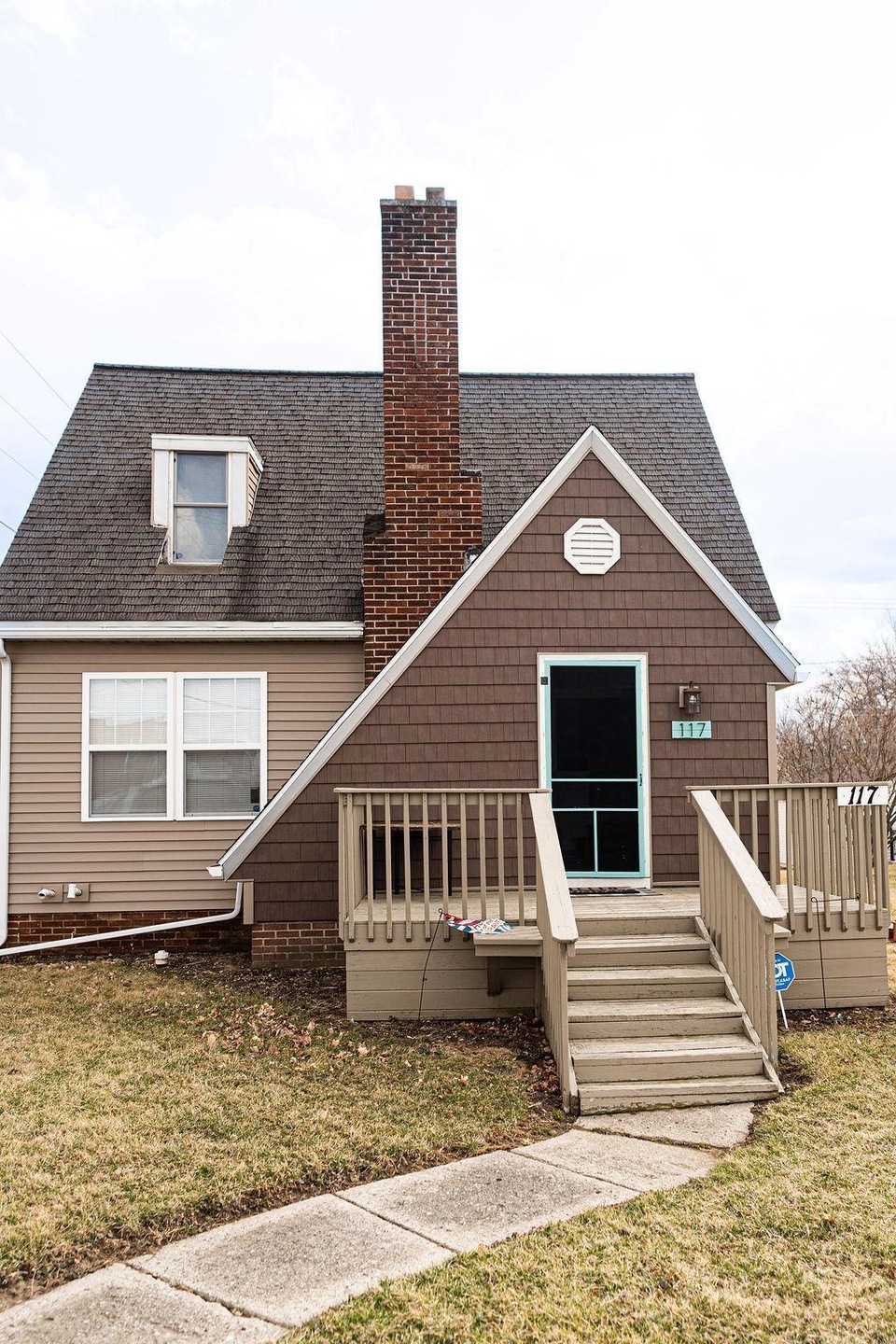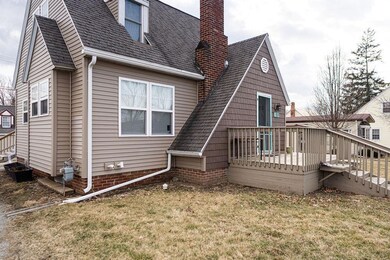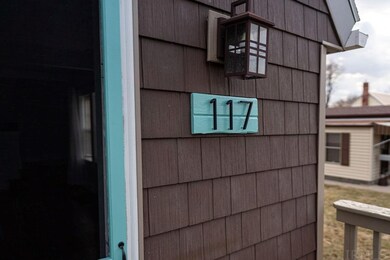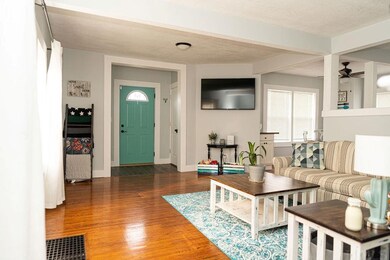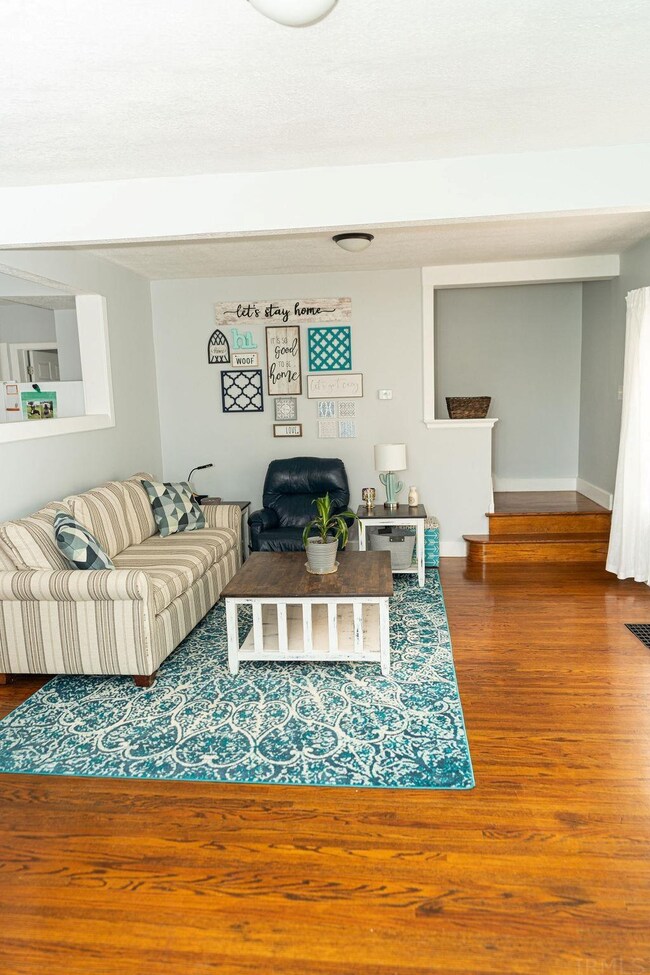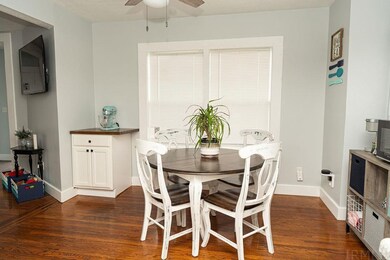
117 W Lafever St Ossian, IN 46777
Highlights
- Cape Cod Architecture
- Security System Leased
- Level Lot
- Wood Flooring
- Forced Air Heating and Cooling System
About This Home
As of April 2022ALL OFFERS TO BE TO LISTING AGENT BY SUNDAY 3/20 by 8 pm, MAKE OFFERS TO EXPIRE MONDAY 3/21 at 9 pm. Why rent when you could own this home! From the moment you walk through the charming blue front door you'll feel at home and notice the attention to detail in this 3 bed 2 bath home. The home features beautiful hardwood floors, new vinyl flooring in the kitchen, laundry room and main bath along with neutral color paint throughout the home. Make yourself a morning drink on the butcherblock coffee stand located in the dining room just off the kitchen. Upstairs you'll find two bedrooms and a full bath with built in cabinets in the hallway. Enjoy entertaining on the back porch then step inside to cool down with the newly added central air system. There is plenty of storage and closet space, including a partial basement. This home is close to convivences of town and near by school. Washer/dryer, refrigerator, stove/oven, dishwasher, window blinds and curtain rods stay with the home.
Home Details
Home Type
- Single Family
Est. Annual Taxes
- $188
Year Built
- Built in 1948
Lot Details
- 3,999 Sq Ft Lot
- Lot Dimensions are 50x80
- Level Lot
- Property is zoned R1
Parking
- Off-Street Parking
Home Design
- Cape Cod Architecture
- Poured Concrete
- Asphalt Roof
- Vinyl Construction Material
Interior Spaces
- 1.5-Story Property
- Partially Finished Basement
- Block Basement Construction
- Security System Leased
Flooring
- Wood
- Carpet
- Vinyl
Bedrooms and Bathrooms
- 3 Bedrooms
Location
- Suburban Location
Schools
- Ossian Elementary School
- Norwell Middle School
- Norwell High School
Utilities
- Forced Air Heating and Cooling System
- Heating System Uses Gas
Listing and Financial Details
- Assessor Parcel Number 90-02-16-519-057.000-009
Ownership History
Purchase Details
Home Financials for this Owner
Home Financials are based on the most recent Mortgage that was taken out on this home.Purchase Details
Home Financials for this Owner
Home Financials are based on the most recent Mortgage that was taken out on this home.Purchase Details
Similar Homes in Ossian, IN
Home Values in the Area
Average Home Value in this Area
Purchase History
| Date | Type | Sale Price | Title Company |
|---|---|---|---|
| Warranty Deed | -- | None Available | |
| Corporate Deed | -- | None Available | |
| Warranty Deed | -- | Atlantis Title Services |
Mortgage History
| Date | Status | Loan Amount | Loan Type |
|---|---|---|---|
| Open | $130,625 | New Conventional | |
| Closed | $130,625 | New Conventional |
Property History
| Date | Event | Price | Change | Sq Ft Price |
|---|---|---|---|---|
| 04/18/2022 04/18/22 | Sold | $155,000 | 0.0% | $127 / Sq Ft |
| 03/21/2022 03/21/22 | Pending | -- | -- | -- |
| 03/16/2022 03/16/22 | For Sale | $155,000 | +12.7% | $127 / Sq Ft |
| 12/18/2020 12/18/20 | Sold | $137,500 | -1.7% | $112 / Sq Ft |
| 12/01/2020 12/01/20 | Pending | -- | -- | -- |
| 12/01/2020 12/01/20 | For Sale | $139,900 | +204.1% | $114 / Sq Ft |
| 09/07/2018 09/07/18 | Sold | $46,000 | -16.2% | $38 / Sq Ft |
| 08/16/2018 08/16/18 | Pending | -- | -- | -- |
| 06/14/2018 06/14/18 | For Sale | $54,900 | -- | $45 / Sq Ft |
Tax History Compared to Growth
Tax History
| Year | Tax Paid | Tax Assessment Tax Assessment Total Assessment is a certain percentage of the fair market value that is determined by local assessors to be the total taxable value of land and additions on the property. | Land | Improvement |
|---|---|---|---|---|
| 2024 | $1,009 | $167,000 | $9,000 | $158,000 |
| 2023 | $872 | $152,800 | $8,100 | $144,700 |
| 2022 | $898 | $154,200 | $7,900 | $146,300 |
| 2021 | $742 | $137,100 | $7,900 | $129,200 |
| 2020 | $203 | $42,100 | $2,000 | $40,100 |
| 2019 | $599 | $42,100 | $2,200 | $39,900 |
| 2018 | $195 | $57,300 | $3,600 | $53,700 |
| 2017 | $160 | $56,500 | $3,600 | $52,900 |
| 2016 | $157 | $54,400 | $3,600 | $50,800 |
| 2014 | $154 | $57,300 | $3,400 | $53,900 |
| 2013 | $142 | $57,900 | $3,400 | $54,500 |
Agents Affiliated with this Home
-
Beverly Grzych

Seller's Agent in 2022
Beverly Grzych
BKM Real Estate
(260) 466-1822
66 in this area
161 Total Sales
-
Dixie Moore

Seller's Agent in 2018
Dixie Moore
1st Choice Realty Group, LLC.
(260) 515-3748
5 in this area
37 Total Sales
Map
Source: Indiana Regional MLS
MLS Number: 202208671
APN: 90-02-16-519-057.000-009
- 208 N Jefferson St
- 420 Beechwood Dr
- 215 Ironwood Ln
- 708 N Metts St
- TBD E 900 N
- 1609 Diane Dr
- 410 Piper Ct
- 406 Piper Ct
- 519 Aviation Dr
- 404 Ridge Ct
- 10221 N State Road 1
- TBD 850 N
- TBD N State Road 1
- 3703 E 1000 N
- 4524 E 800 N
- 6936 N State Road 1
- 6897 N State Road 1
- 6378 N 100 E
- 6474 N 75 E
- 00 W Yoder Rd
