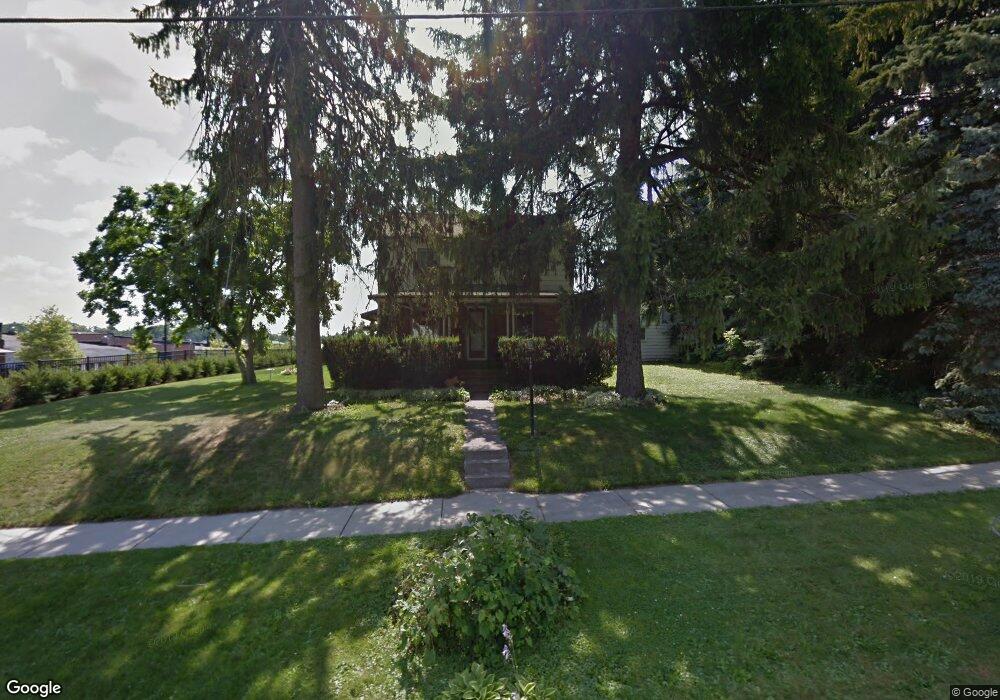117 W Main St Grand Ledge, MI 48837
Estimated Value: $197,000 - $224,000
3
Beds
1
Bath
1,458
Sq Ft
$144/Sq Ft
Est. Value
About This Home
This home is located at 117 W Main St, Grand Ledge, MI 48837 and is currently estimated at $209,724, approximately $143 per square foot. 117 W Main St is a home located in Eaton County with nearby schools including Wacousta Elementary School, Leon W. Hayes Middle School, and Grand Ledge High School.
Create a Home Valuation Report for This Property
The Home Valuation Report is an in-depth analysis detailing your home's value as well as a comparison with similar homes in the area
Home Values in the Area
Average Home Value in this Area
Tax History Compared to Growth
Tax History
| Year | Tax Paid | Tax Assessment Tax Assessment Total Assessment is a certain percentage of the fair market value that is determined by local assessors to be the total taxable value of land and additions on the property. | Land | Improvement |
|---|---|---|---|---|
| 2025 | $2,556 | $70,800 | $0 | $0 |
| 2024 | $1,700 | $67,100 | $0 | $0 |
| 2023 | $1,596 | $66,400 | $0 | $0 |
| 2022 | $2,274 | $62,200 | $0 | $0 |
| 2021 | $2,178 | $57,800 | $0 | $0 |
| 2020 | $2,150 | $56,500 | $0 | $0 |
| 2019 | $2,026 | $53,927 | $0 | $0 |
| 2018 | $1,917 | $50,900 | $0 | $0 |
| 2017 | $1,878 | $49,900 | $0 | $0 |
| 2016 | $1,375 | $45,300 | $0 | $0 |
| 2015 | -- | $43,800 | $0 | $0 |
| 2014 | -- | $41,900 | $0 | $0 |
| 2013 | -- | $41,800 | $0 | $0 |
Source: Public Records
Map
Nearby Homes
- 316 N Bridge St
- 209 Mineral St
- 225 W Scott St
- 222 Elm St
- 812 N Clinton St
- 702 W Main St
- 414 Green St
- 12931 Oneida Woods Trail
- 839 Saint Johns Chase
- 944 Pennine Ridge Way
- 12890 W Melody Rd
- 824 Pleasant St
- 0 W Jefferson St
- 855 W Jefferson St Unit 3
- 855 W Jefferson St Unit 18
- 855 W Jefferson St Unit 88
- 855 W Jefferson St Unit 30
- 855 W Jefferson St Unit 38
- 855 W Jefferson St Unit 189
- 855 W Jefferson St Unit 12C
- 113 W Main St
- 127 W Main St
- 214 Madison St
- 214 Madison St Unit G
- 219 N Bridge St
- 219 N Bridge St
- 227 N Bridge St
- 229 N Bridge St
- 229 N Bridge St
- 223 N Bridge St
- 118 W Main St
- 124 W Main 126
- 215 N Bridge St
- 215 N Bridge St Unit 217 N Bridge St Apt C
- 215 N Bridge St Unit 217 N Bridge St Unit
- 124 W Main St
- 110 W Main St
- 114 W Main St
- 215 N Bridge
- 118 W Front St
