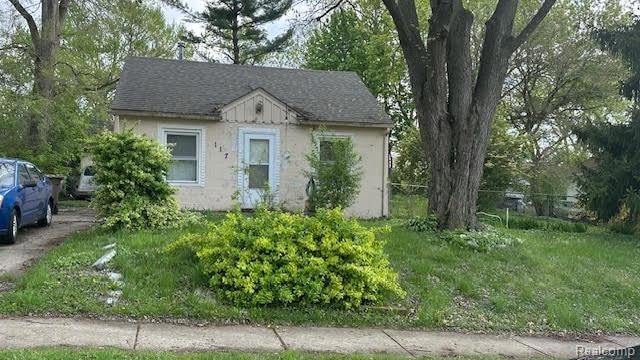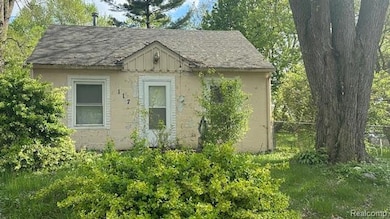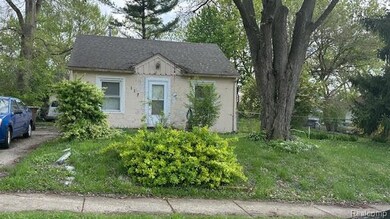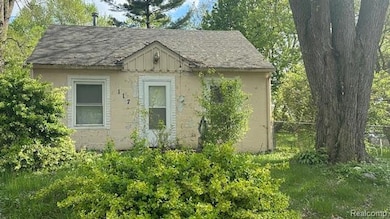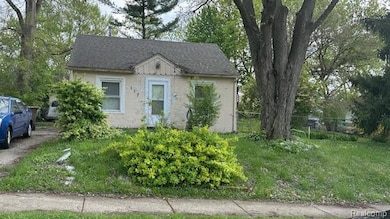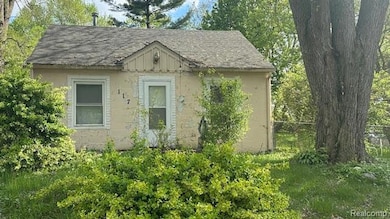117 W Strathmore Ave Pontiac, MI 48340
Estimated payment $188/month
Total Views
3,564
2
Beds
1
Bath
581
Sq Ft
$52
Price per Sq Ft
Highlights
- Ranch Style House
- No HOA
- Forced Air Heating System
- Ground Level Unit
- 1 Car Detached Garage
- Ceiling Fan
About This Home
HIGHEST & BEST OFFERS DUE BY 10/03/2025 @ 4:00PM!! CALLING ALL INVESTORS!!! Home features 2 bedrooms, 1 fulll bath with fenced-in yard and 1 detached garage. Close to freeways, schools and shop. This home is waiting for you! Schedule your private showing today. A Third party approval by the probate court. All showing must be accompanied by licensed MI showing agent. Buyer and Buyers Agent to verify all measurements. NO ESCALATION CLAUSE ON A CONTRACT!
Home Details
Home Type
- Single Family
Year Built
- Built in 1942
Lot Details
- 10,019 Sq Ft Lot
- Lot Dimensions are 80x127
Parking
- 1 Car Detached Garage
Home Design
- Ranch Style House
- Brick Exterior Construction
- Slab Foundation
- Asphalt Roof
Interior Spaces
- 581 Sq Ft Home
- Ceiling Fan
Bedrooms and Bathrooms
- 2 Bedrooms
- 1 Full Bathroom
Location
- Ground Level Unit
Utilities
- Forced Air Heating System
- Heating System Uses Natural Gas
- Natural Gas Water Heater
Community Details
- No Home Owners Association
- Hillside Manor Subdivision
Listing and Financial Details
- Assessor Parcel Number 1417328010
Map
Create a Home Valuation Report for This Property
The Home Valuation Report is an in-depth analysis detailing your home's value as well as a comparison with similar homes in the area
Home Values in the Area
Average Home Value in this Area
Tax History
| Year | Tax Paid | Tax Assessment Tax Assessment Total Assessment is a certain percentage of the fair market value that is determined by local assessors to be the total taxable value of land and additions on the property. | Land | Improvement |
|---|---|---|---|---|
| 2024 | $1,240 | $25,740 | $0 | $0 |
| 2023 | $1,182 | $23,410 | $0 | $0 |
| 2022 | $1,403 | $20,480 | $0 | $0 |
| 2021 | $697 | $17,470 | $0 | $0 |
| 2020 | $617 | $15,890 | $0 | $0 |
| 2019 | $666 | $14,130 | $0 | $0 |
| 2018 | $635 | $12,960 | $0 | $0 |
| 2017 | $420 | $12,300 | $0 | $0 |
| 2016 | $448 | $10,890 | $0 | $0 |
| 2015 | -- | $10,670 | $0 | $0 |
| 2014 | -- | $10,280 | $0 | $0 |
| 2011 | -- | $14,030 | $0 | $0 |
Source: Public Records
Property History
| Date | Event | Price | List to Sale | Price per Sq Ft |
|---|---|---|---|---|
| 09/24/2025 09/24/25 | Price Changed | $29,990 | +0.3% | $52 / Sq Ft |
| 09/04/2025 09/04/25 | For Sale | $29,900 | -- | $51 / Sq Ft |
Source: Realcomp
Purchase History
| Date | Type | Sale Price | Title Company |
|---|---|---|---|
| Interfamily Deed Transfer | -- | None Available | |
| Interfamily Deed Transfer | -- | None Available | |
| Deed | -- | -- | |
| Deed | $38,668 | -- |
Source: Public Records
Source: Realcomp
MLS Number: 20251033467
APN: 14-17-328-010
Nearby Homes
- 89 W Fairmount Ave
- 240 W Fairmount Ave
- 998 Dewey St
- 1153 Stanley Ave
- 33 W Beverly Ave
- 80 W Mansfield Ave
- 74 E Fairmount Ave
- 1123 Cherrylawn Dr
- 18 E Hopkins Ave
- 1017 Cherrylawn Dr
- 158 W Princeton Ave
- 18 E Princeton Ave
- 38 E Princeton Ave
- 32 N Merrimac St
- 38 E Sheffield Ave
- 78 E Sheffield Ave
- 64 W Colgate Ave
- 228 W Walton Blvd
- 000 S Walton
- 0000 Blaine Ave
- 121 W Columbia Ave
- 240 W Fairmount Ave
- 240 W Ann Arbor Ave
- 70 E Rutgers Ave
- 195 W Kennett Rd
- 1071 Cloverlawn Dr
- 1301 Woodlake Ln
- 79 Blaine Ave
- 601 Seville Blvd
- 600 W Walton Blvd
- 44 Euclid Ave Unit 2
- 600 W Walton Blvd
- 6 N Vista Unit 17
- 591 E Mansfield Ave
- 110 Ivy St
- 655 E Beverly Ave
- 268 Cesar e Chavez Ave
- 0 Baldwin Rd
- 957 N Perry St
- 269 Stonegate W Unit 57
