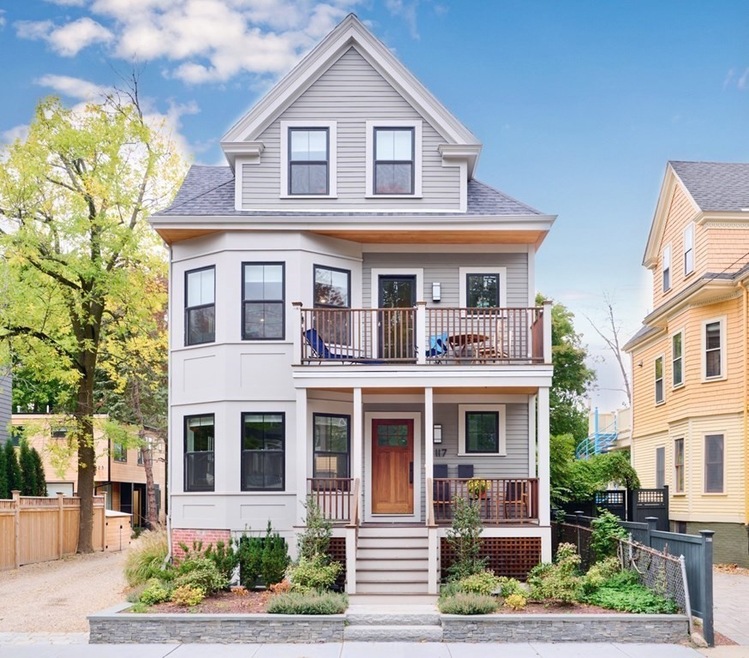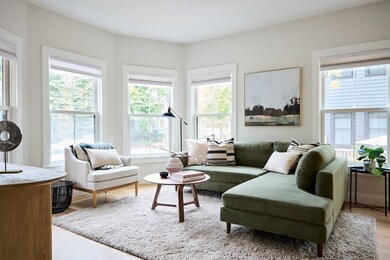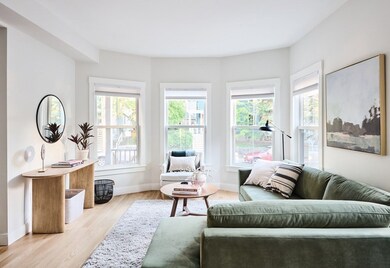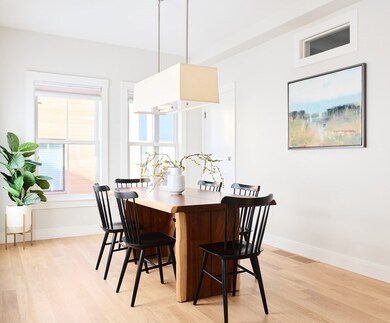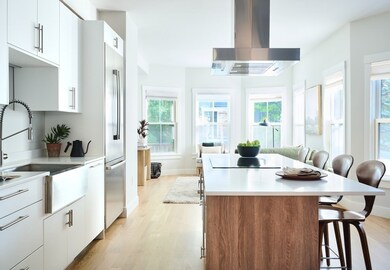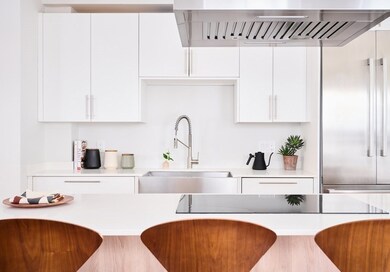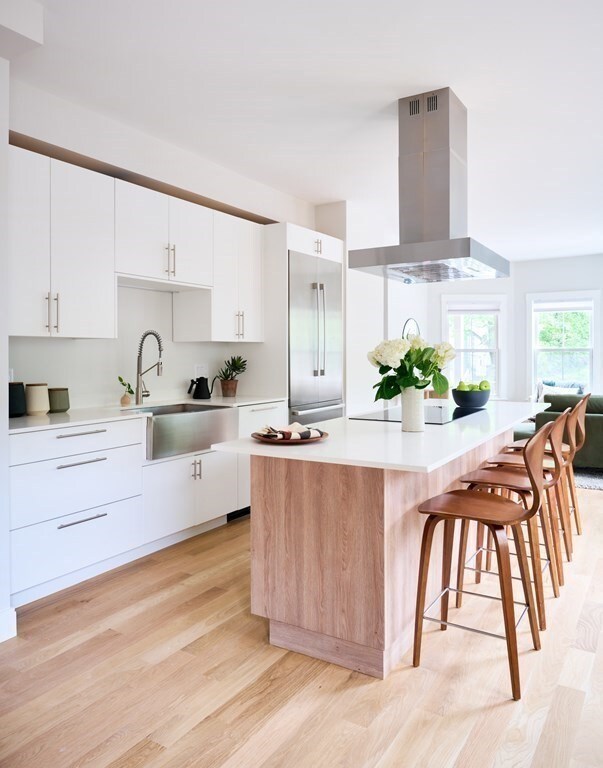
117 Walden St Unit 1 Cambridge, MA 02140
Neighborhood Nine NeighborhoodHighlights
- Open Floorplan
- Wood Flooring
- Solid Surface Countertops
- Property is near public transit
- Main Floor Primary Bedroom
- 2-minute walk to Raymond Park
About This Home
As of December 2022Just up the hill from Porter Square and sited at a sunny bend in the road, 117 Walden is a bright and crisp duplex condo. Originally built in 1901 and renovated stem to stern in 2019, this sophisticated home offers an expansive, architect-designed layout with three bedrooms - plus a family room - and two and one-half baths. The south-facing living room and dining room are graciously proportioned with abundant light and beautiful architectural detail, and the well-appointed kitchen has custom cabinets, Caesarstone counters and an island with seating for three. Amenities include front and rear porches, A/C, in-unit laundry, 1-car parking, and basement storage. Located a half block to leafy Raymond Park, a neighborhood gem with a playground, basketball court and grassy field. Only 1/2 mile to the Porter Square T and Commuter Rail. When the dog needs walking or legs need to run, Fresh Pond Reservation is just down the street with miles of verdant paths to explore.
Last Agent to Sell the Property
Gibson Sotheby's International Realty Listed on: 10/19/2022

Property Details
Home Type
- Condominium
Est. Annual Taxes
- $4,500
Year Built
- Built in 1901
HOA Fees
- $188 Monthly HOA Fees
Home Design
- Frame Construction
- Shingle Roof
Interior Spaces
- 1,615 Sq Ft Home
- 2-Story Property
- Open Floorplan
- Insulated Windows
- Bay Window
- Wood Flooring
- Basement
- Laundry in Basement
Kitchen
- Oven
- Built-In Range
- Range Hood
- Microwave
- Dishwasher
- Stainless Steel Appliances
- Kitchen Island
- Solid Surface Countertops
- Disposal
Bedrooms and Bathrooms
- 3 Bedrooms
- Primary Bedroom on Main
- Bathtub with Shower
- Separate Shower
Laundry
- Dryer
- Washer
Parking
- 1 Car Parking Space
- Off-Street Parking
- Deeded Parking
Location
- Property is near public transit
- Property is near schools
Schools
- Lottery/Peabody Elementary School
- Lottery/Rauc Middle School
- Crls High School
Utilities
- Forced Air Heating and Cooling System
- 2 Cooling Zones
- 3 Heating Zones
- Heating System Uses Natural Gas
- Radiant Heating System
- Gas Water Heater
Additional Features
- Energy-Efficient Thermostat
- Porch
Listing and Financial Details
- Legal Lot and Block 117 / 95
- Assessor Parcel Number 414676
Community Details
Overview
- Association fees include insurance, maintenance structure, ground maintenance, snow removal
- 5 Units
- Walden Grove Condominium Community
Amenities
- Common Area
- Shops
Recreation
- Tennis Courts
- Park
- Jogging Path
- Bike Trail
Pet Policy
- Pets Allowed
Similar Homes in the area
Home Values in the Area
Average Home Value in this Area
Property History
| Date | Event | Price | Change | Sq Ft Price |
|---|---|---|---|---|
| 01/16/2023 01/16/23 | Rented | $6,100 | -6.2% | -- |
| 12/15/2022 12/15/22 | For Rent | $6,500 | 0.0% | -- |
| 12/05/2022 12/05/22 | Sold | $1,425,000 | +10.5% | $882 / Sq Ft |
| 10/21/2022 10/21/22 | Pending | -- | -- | -- |
| 10/19/2022 10/19/22 | For Sale | $1,290,000 | 0.0% | $799 / Sq Ft |
| 01/25/2020 01/25/20 | Rented | $4,750 | +5.6% | -- |
| 01/17/2020 01/17/20 | Under Contract | -- | -- | -- |
| 12/30/2019 12/30/19 | For Rent | $4,500 | -- | -- |
Tax History Compared to Growth
Tax History
| Year | Tax Paid | Tax Assessment Tax Assessment Total Assessment is a certain percentage of the fair market value that is determined by local assessors to be the total taxable value of land and additions on the property. | Land | Improvement |
|---|---|---|---|---|
| 2025 | $8,122 | $1,279,100 | $0 | $1,279,100 |
| 2024 | $7,491 | $1,265,300 | $0 | $1,265,300 |
Agents Affiliated with this Home
-
Gail Roberts, Ed Feijo & Team
G
Seller's Agent in 2023
Gail Roberts, Ed Feijo & Team
Coldwell Banker Realty - Cambridge
(617) 844-2712
61 in this area
325 Total Sales
-
Victoria Kennedy

Seller Co-Listing Agent in 2023
Victoria Kennedy
Coldwell Banker Realty - Cambridge
(831) 601-2462
3 in this area
11 Total Sales
-
Lauren Holleran Team
L
Seller's Agent in 2022
Lauren Holleran Team
Gibson Sothebys International Realty
(617) 913-2203
35 in this area
313 Total Sales
-
Max Dublin

Seller Co-Listing Agent in 2022
Max Dublin
Gibson Sothebys International Realty
(617) 230-7615
19 in this area
163 Total Sales
-
Patti Reilly Team

Seller's Agent in 2020
Patti Reilly Team
RE/MAX Real Estate Center
5 in this area
81 Total Sales
-
Zack Harwood

Buyer's Agent in 2020
Zack Harwood
Berkshire Hathaway HomeServices Warren Residential
(508) 243-7477
2 in this area
250 Total Sales
Map
Source: MLS Property Information Network (MLS PIN)
MLS Number: 73049833
APN: CAMB M:00202 L:00095117/1
- 154 Richdale Ave
- 137 Walden St Unit 137
- 175 Richdale Ave Unit 115
- 41 Sheridan St
- 23 Wood St Unit 3
- 89 Upland Rd Unit 2
- 10 Sycamore St
- 12 Cogswell Ave
- 259 Upland Rd
- 11 Cogswell Ave Unit 16
- 8 Cambridge Terrace Unit 2
- 73 Upland Rd
- 78 Bolton St
- 177 Pemberton St Unit 11
- 30 Rindge Ave
- 29 Sherman St Unit 1
- 273 Walden St Unit 3
- 57 Rindge Ave
- 61 Bolton St Unit 304
- 61 Bolton St Unit 102
