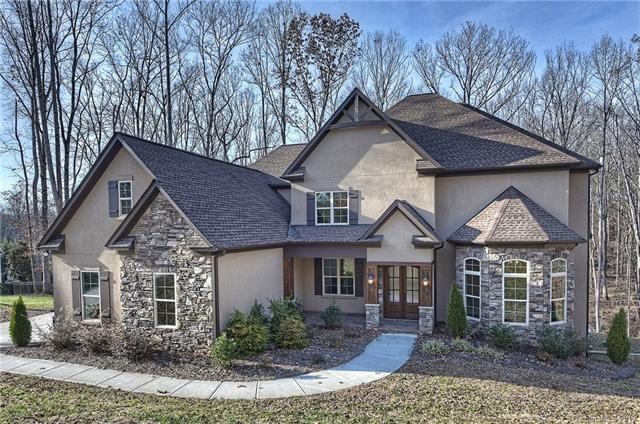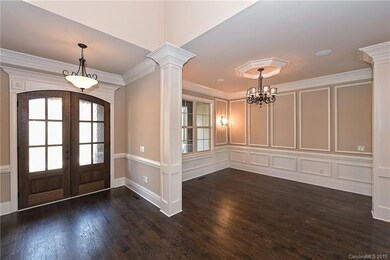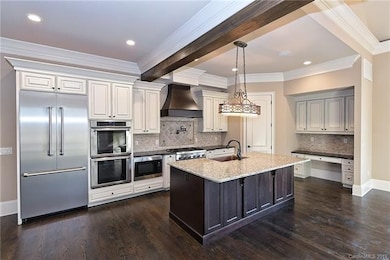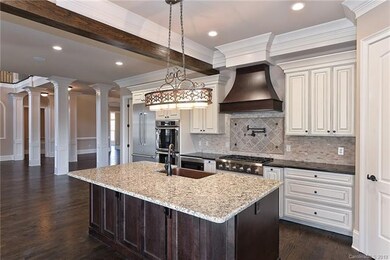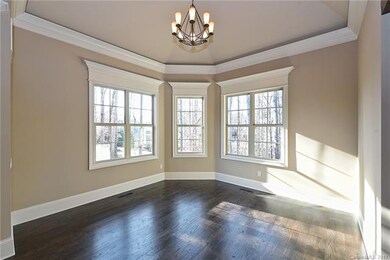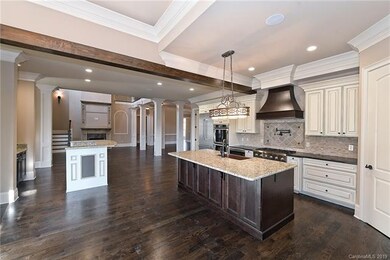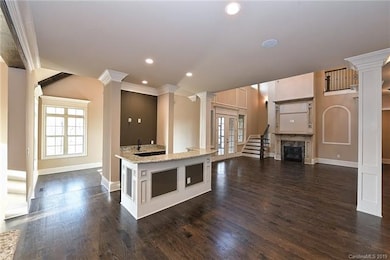
117 Walking Horse Trail Davidson, NC 28036
Highlights
- Newly Remodeled
- Open Floorplan
- Wooded Lot
- Coddle Creek Elementary School Rated A-
- Private Lot
- Transitional Architecture
About This Home
As of April 2019Custom Crafted Luxury and Privacy on 2+ acres in Davidson, this new home has it all. Open Floor plan w/custom crafted details through out; moldings, wood flooring and custom cabinetry. Gourmet Kitchen is open to Breakfast room, stunning two story Great room w/stone fireplace and Keeping room w/stone fireplace. Formal Dining room, Executive Office and Private Master suite are all situated on main level as well. Off Keeping room is a Screened in porch w/fireplace for family fun and entertaining friends year round. Three Guest Bedrooms, two full baths, Spacious Recreation room and Bonus room are all situated on the 2nd level of this custom home. The walk out unfinished basement can be future bedroom, full bath and large family room. This New Construction Home is move in ready, call today for your private viewing. Anniston Community offers walking trails and playground.
Last Agent to Sell the Property
Premier Sotheby's International Realty License #225345 Listed on: 01/02/2019

Home Details
Home Type
- Single Family
Year Built
- Built in 2016 | Newly Remodeled
Lot Details
- Private Lot
- Wooded Lot
- Many Trees
HOA Fees
- $45 Monthly HOA Fees
Parking
- Attached Garage
Home Design
- Transitional Architecture
- Stone Siding
Interior Spaces
- Open Floorplan
- Wet Bar
- Gas Log Fireplace
- Kitchen Island
Flooring
- Wood
- Stone
- Tile
Outdoor Features
- Outdoor Fireplace
- Terrace
Utilities
- Septic Tank
Listing and Financial Details
- Assessor Parcel Number 4664-77-2291.000
- Tax Block 110
Community Details
Overview
- Cedar Management Association, Phone Number (704) 644-8808
- Built by Bluto Builders
Recreation
- Community Playground
- Trails
Ownership History
Purchase Details
Purchase Details
Home Financials for this Owner
Home Financials are based on the most recent Mortgage that was taken out on this home.Purchase Details
Similar Homes in Davidson, NC
Home Values in the Area
Average Home Value in this Area
Purchase History
| Date | Type | Sale Price | Title Company |
|---|---|---|---|
| Quit Claim Deed | -- | None Listed On Document | |
| Warranty Deed | $820,000 | Master Title Agency Llc | |
| Warranty Deed | $60,000 | None Available |
Mortgage History
| Date | Status | Loan Amount | Loan Type |
|---|---|---|---|
| Previous Owner | $842,000 | New Conventional | |
| Previous Owner | $656,000 | Adjustable Rate Mortgage/ARM | |
| Previous Owner | $320,000 | Construction |
Property History
| Date | Event | Price | Change | Sq Ft Price |
|---|---|---|---|---|
| 06/13/2025 06/13/25 | For Sale | $2,000,000 | +143.9% | $249 / Sq Ft |
| 04/24/2019 04/24/19 | Sold | $820,000 | -3.5% | $149 / Sq Ft |
| 04/06/2019 04/06/19 | Pending | -- | -- | -- |
| 01/02/2019 01/02/19 | For Sale | $850,000 | -- | $155 / Sq Ft |
Tax History Compared to Growth
Tax History
| Year | Tax Paid | Tax Assessment Tax Assessment Total Assessment is a certain percentage of the fair market value that is determined by local assessors to be the total taxable value of land and additions on the property. | Land | Improvement |
|---|---|---|---|---|
| 2024 | $7,385 | $1,241,470 | $91,200 | $1,150,270 |
| 2023 | $7,385 | $1,241,470 | $91,200 | $1,150,270 |
| 2022 | $5,765 | $909,100 | $68,000 | $841,100 |
| 2021 | $5,761 | $909,100 | $68,000 | $841,100 |
| 2020 | $5,761 | $909,100 | $68,000 | $841,100 |
| 2019 | $5,197 | $860,350 | $68,000 | $792,350 |
| 2018 | $4,405 | $741,010 | $56,000 | $685,010 |
| 2017 | $4,405 | $741,010 | $56,000 | $685,010 |
| 2016 | $329 | $56,000 | $56,000 | $0 |
| 2015 | $326 | $56,000 | $56,000 | $0 |
| 2014 | $382 | $72,000 | $72,000 | $0 |
Agents Affiliated with this Home
-
Josh Dearing

Seller's Agent in 2025
Josh Dearing
SERHANT
(704) 808-1428
9 in this area
194 Total Sales
-
Ben Bowen

Seller's Agent in 2019
Ben Bowen
Premier Sotheby's International Realty
(704) 572-6070
1 in this area
174 Total Sales
Map
Source: Canopy MLS (Canopy Realtor® Association)
MLS Number: CAR3461478
APN: 4664-77-2291.000
- 242 Anniston Way
- 138 Copper Pine Ln Unit 2
- 146 Copper Pine Ln Unit 3
- 150 Copper Pine Ln Unit 4
- 156 Copper Pine Ln Unit 5
- 147 Copper Pine Ln Unit 9
- 109 Hunt Camp Trail Unit 19
- 158 Copper Pine Ln Unit 6
- 157 Copper Pine Ln Unit 7
- 155 Copper Pine Ln Unit 8
- 123 Hunt Camp Trail Unit 17
- 116 Hunt Camp Trail Unit 11
- 127 Hunt Camp Trail Unit 16
- 130 Hunt Camp Trail Unit 14
- 129 Overlook Ridge Ln
- 152 Riverstone Dr
- 106 Willow View Loop
- 269 Johnson Dairy Rd
- 126 Hunt Camp Trail Unit 20
- 1672 Shearers Rd
