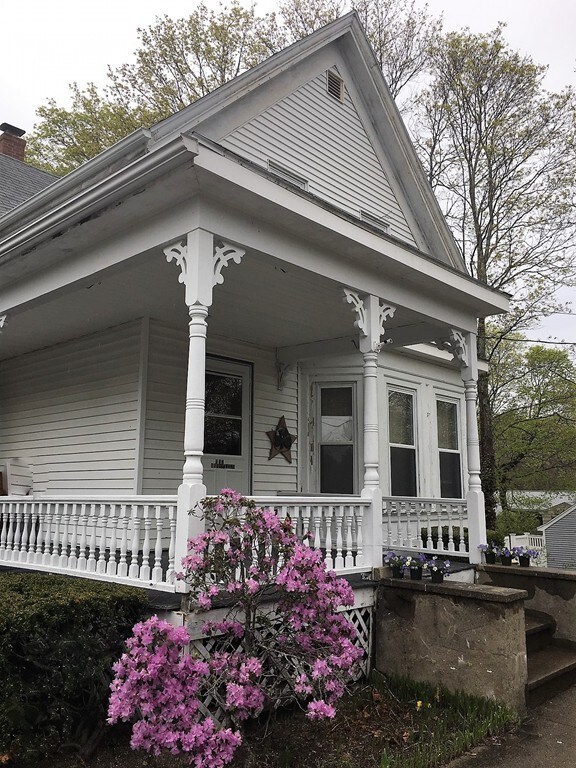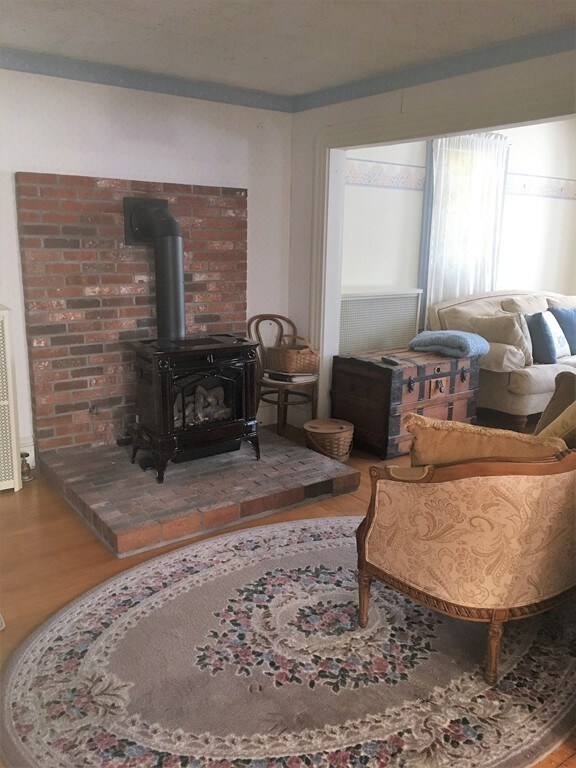
117 Washington St North Easton, MA 02356
North Easton NeighborhoodEstimated Value: $470,000 - $528,192
Highlights
- Wood Flooring
- Porch
- Tankless Water Heater
- Easton Middle School Rated A-
About This Home
As of June 2019Welcome Home to Easton! Would you like to own charming home in a great town with a highly regarded school system? This well loved 3 bedroom, 2 bath Antique Colonial is ready for new owners. High ceilings, hardwood floors, built-ins, spacious closets and other historic features enhance the feeling that you are home. The one car garage with electricity and private fenced large backyard will appeal to outdoor enthusiasts with space for gardening, play and entertaining. While move-in ready, this home and your equity will likely benefit from some cosmetic updates. Seller willing to offer $3000 BONUS to buyer at closing if under agreement by May 15th! Conveniently located in North Easton; short walk to cul-de-sac neighborhood; 5 minutes from commuter rail and hwy. Don't miss this one; it will not last! COMMUTER'S DREAM!
Last Buyer's Agent
Sejal Shah
Tullish & Clancy License #455023219
Home Details
Home Type
- Single Family
Est. Annual Taxes
- $5,812
Year Built
- Built in 1885
Lot Details
- 10,019
Parking
- 1 Car Garage
Kitchen
- Range
- Dishwasher
Flooring
- Wood Flooring
Laundry
- Dryer
- Washer
Outdoor Features
- Rain Gutters
- Porch
Utilities
- Window Unit Cooling System
- Radiator
- Heating System Uses Oil
- Heating System Uses Propane
- Tankless Water Heater
- Oil Water Heater
- Private Sewer
Additional Features
- Basement
Listing and Financial Details
- Assessor Parcel Number M:0008U B:0010 L:0000
Ownership History
Purchase Details
Home Financials for this Owner
Home Financials are based on the most recent Mortgage that was taken out on this home.Purchase Details
Purchase Details
Purchase Details
Similar Homes in the area
Home Values in the Area
Average Home Value in this Area
Purchase History
| Date | Buyer | Sale Price | Title Company |
|---|---|---|---|
| Rolle Karmissa M | $317,000 | -- | |
| Maguire Rt | -- | -- | |
| Maguire Eileen | -- | -- | |
| Maguire Eileen | -- | -- |
Mortgage History
| Date | Status | Borrower | Loan Amount |
|---|---|---|---|
| Open | Rolle Karmissa M | $9,510 | |
| Closed | Rolle Karmissa M | $9,510 | |
| Open | Rolle Karmissa M | $302,735 | |
| Previous Owner | Maguire Eileen | $200,000 | |
| Previous Owner | Maguire Eileen | $60,000 | |
| Previous Owner | Maguire Eileen | $90,000 | |
| Previous Owner | Maguire Eileen | $65,000 | |
| Previous Owner | Maguire Eileen | $75,000 | |
| Previous Owner | Maguire Eileen | $25,000 |
Property History
| Date | Event | Price | Change | Sq Ft Price |
|---|---|---|---|---|
| 06/28/2019 06/28/19 | Sold | $317,000 | -1.6% | $247 / Sq Ft |
| 05/22/2019 05/22/19 | Pending | -- | -- | -- |
| 05/02/2019 05/02/19 | Price Changed | $322,000 | -0.9% | $251 / Sq Ft |
| 04/25/2019 04/25/19 | Price Changed | $325,000 | -0.9% | $253 / Sq Ft |
| 04/12/2019 04/12/19 | Price Changed | $328,000 | -0.6% | $255 / Sq Ft |
| 03/24/2019 03/24/19 | For Sale | $330,000 | -- | $257 / Sq Ft |
Tax History Compared to Growth
Tax History
| Year | Tax Paid | Tax Assessment Tax Assessment Total Assessment is a certain percentage of the fair market value that is determined by local assessors to be the total taxable value of land and additions on the property. | Land | Improvement |
|---|---|---|---|---|
| 2025 | $5,812 | $465,700 | $289,000 | $176,700 |
| 2024 | $5,543 | $415,200 | $239,100 | $176,100 |
| 2023 | $5,125 | $351,300 | $239,100 | $112,200 |
| 2022 | $5,089 | $330,700 | $220,300 | $110,400 |
| 2021 | $4,955 | $320,100 | $209,700 | $110,400 |
| 2020 | $4,792 | $311,600 | $201,200 | $110,400 |
| 2019 | $4,574 | $286,600 | $179,000 | $107,600 |
| 2018 | $4,661 | $270,400 | $169,400 | $101,000 |
| 2017 | $4,386 | $270,400 | $169,400 | $101,000 |
| 2016 | $4,012 | $247,800 | $155,000 | $92,800 |
| 2015 | $4,136 | $246,500 | $154,700 | $91,800 |
| 2014 | $3,691 | $221,700 | $130,900 | $90,800 |
Agents Affiliated with this Home
-
Lori Hughes

Seller's Agent in 2019
Lori Hughes
Conway - Lakeville
(774) 766-0007
32 Total Sales
-
S
Buyer's Agent in 2019
Sejal Shah
Tullish & Clancy
Map
Source: MLS Property Information Network (MLS PIN)
MLS Number: 72470035
APN: EAST-000008U-000010
- 159 Washington St Unit B
- 159 Washington St Unit A
- Lot 1 Winterberry Ln
- Lot 8 Cooper Ln
- Lot 2 Winterberry Ln
- LOT 4 Winterberry Ln
- 17 Whitmans Brook Dr
- 20 Washington St Unit 1-5
- 39 Riverside Terrace
- 31 Riverside Terrace
- 8 Riverside Terrace
- 24 Santee Rd
- 84 Murray Cir
- 19 Canton St
- 119 Esten Rd
- 15 Cathy Ln
- 688 Torrey St
- 56 Main St
- 23 Seaver St
- 8 Hobart Way
- 117 Washington St
- 113 Washington St
- 0 Old Country Way Lot 2 Unit 50353314
- 125 Washington St
- 118 Washington St
- 118 Washington St Unit 2
- 120 Washington St
- 120 Washington St Unit 1
- 116 Washington St
- 116 Washington St Unit 1
- 111 Washington St Unit 1
- 111 Washington St
- 124 Washington St Unit 1
- 124 Washington St
- 112 Washington St
- 129 Washington St
- 6 Old Country Way
- 131 Washington St Unit 1
- 130 Washington St
- 105 Washington St Unit 10






