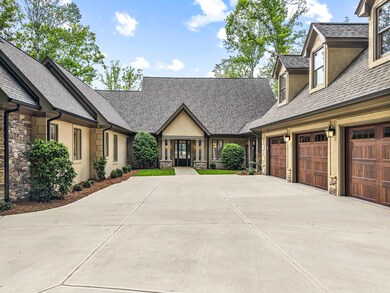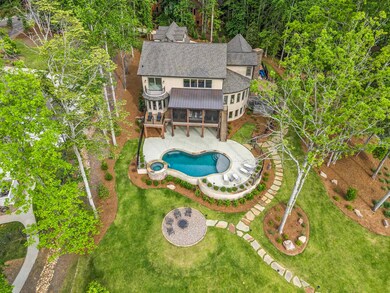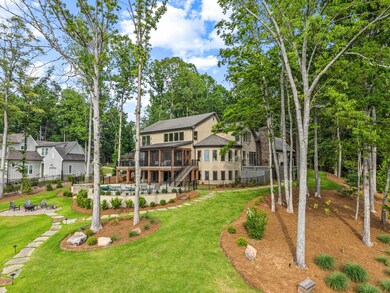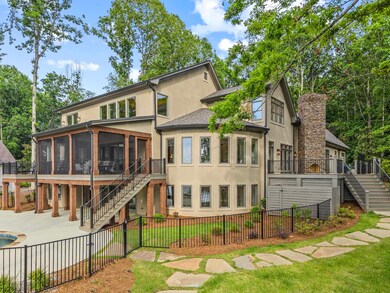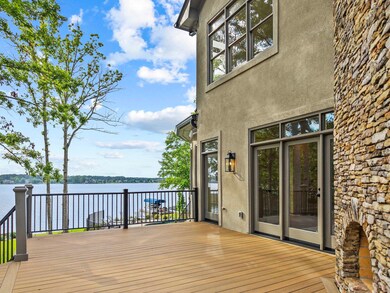
117 Westview Way Eatonton, GA 31024
Estimated payment $28,924/month
Highlights
- 325 Feet of Waterfront
- Boat Ramp
- Golf Course Community
- Marina
- Docks
- Access To Lake
About This Home
OUTSTANDING PANORAMIC VIEWS - 6BR/6.5BA LAKEFRONT HOME IN REYNOLDS AT GREAT WATERS!! WELCOME TO YOUR STUNNING LAKESIDE RETREAT, COMPLETELY REMODELED IN 2024 AND BOASTING OVER 325 FT OF LAKEFRONTAGE WITH UNPARALLELED VIEWS. THIS EXCEPTIONAL HOME FEATURES AN OPEN FLOOR PLAN DESIGNED FOR MODERN LIVING AND ENTERTAINMENT. WITH SOME OF THE BIGGEST VIEWS OF THE LAKE AND AMPLE SPACE FOR ENTERTAINING, THIS HOME IS A MUST-SEE FOR THOSE SEEKING LUXURY, COMFORT, AND UNPARALLELED LAKESIDE LIVING. DISCOVER YOUR NEW OASIS WHERE EVERY DETAIL EXUDES SOPHISTICATION AND RELAXATION. UPON ENTRY, YOU ARE GREETED WITH A TWO-STORY FOYER AND A GREAT ROOM WITH SLIDING DOORS AND A WALL OF WINDOWS THAT PROVIDES PANORAMIC LAKE VIEWS!! STEP OUTSIDE ONTO THE SCREENED PORCH OVERLOOKING THE NEWLY BUILT POOL AND FIRE-PIT AREA, PERFECT FOR AL FRESCO DINING AND RELAXATION. PREPARE CULINARY DELIGHTS IN THE GOURMET KITCHEN WITH TOP-OF-THE-LINE WOLF AND SUB-ZERO APPLIANCES, A LARGE QUARTZ-TOPPED ISLAND, LAKESIDE DINING, AND A WALK-IN PANTRY. HARDWOOD FLOORS FLOW THROUGHOUT, COMPLEMENTING THE ELEGANT AESTHETIC. THE OWNER'S PRIVATE WING FEATURES A SPACIOUS FIRESIDE BEDROOM, A PRIVATE STUDY, AND A LAKESIDE SITTING AREA. THE LUXURIOUS BATHROOM HAS DOUBLE VANITIES, HIS/HER CLOSETS, AN OVERSIZED WALK-IN SHOWER, AND A RELAXING GARDEN TUB. UPSTAIRS PROVIDES TWO ADDITIONAL EN-SUITE BEDROOMS AND A COZY SITTING AREA WITH 1/2 BATH. THE MAIN HOUSE HAS 6,796 SQFT AND ABOVE THE 3-CAR GARAGE IS AN EXPANSIVE BUNK ROOM/IN-LAW SUITE WITH A FULL BATH IDEAL FOR GUESTS OR EXTENDED FAMILY. THE TERRACE LEVEL IS AN ENTERTAINER'S DREAM FEATURING TWO BEDROOMS, 2 BATHS, AN EXERCISE ROOM, YOGA/FLEX ROOM, AND A FULL BAR COMPLETE WITH REFRIGERATOR, DISHWASHER, AND ICE MAKER. LARGE SLIDING DOORS PROVIDE EASY WALK-OUT ACCESS TO THE LAKESIDE OASIS, INCLUDING A GORGEOUS POOL, JACUZZI, FIREPIT, A MAX DOCK WITH DEEP WATER, AND OVER 325 FEET OF WATERFRONTAGE WITH A NEW SEA WALL. DON’T MISS THE OPPORTUNITY TO OWN THIS MAGNIFICENT LAKEFRONT RETREAT IN REYNOLDS AT GREAT WATERS!! GOLF MEMBERSHIP IS AVAILABLE.
Home Details
Home Type
- Single Family
Est. Annual Taxes
- $14,814
Year Built
- Built in 2024 | New Construction
Lot Details
- 0.82 Acre Lot
- 325 Feet of Waterfront
- Lake Front
- Landscaped Professionally
- Level Lot
- Irrigation
Home Design
- Craftsman Architecture
- Traditional Architecture
- Asphalt Shingled Roof
- Stucco
Interior Spaces
- 8,000 Sq Ft Home
- 2-Story Property
- Wet Bar
- Crown Molding
- Beamed Ceilings
- Coffered Ceiling
- Tray Ceiling
- Chandelier
- Multiple Fireplaces
- Gas Log Fireplace
- Fireplace Features Masonry
- Bay Window
- Entrance Foyer
- Great Room
- Home Office
- Recreation Room
- Screened Porch
- Storage Room
- Utility Room
- Home Gym
- Lake Views
- Fire and Smoke Detector
Kitchen
- Breakfast Bar
- Built-In Double Oven
- Range with Range Hood
- Built-In Microwave
- Dishwasher
- Wine Cooler
- Stainless Steel Appliances
- Kitchen Island
- Granite Countertops
Flooring
- Wood
- Carpet
- Tile
Bedrooms and Bathrooms
- 6 Bedrooms
- Primary Bedroom on Main
- Walk-In Closet
- In-Law or Guest Suite
- Dual Sinks
- Garden Bath
- Separate Shower
Laundry
- Dryer
- Washer
Finished Basement
- Exterior Basement Entry
- Natural lighting in basement
Parking
- 3 Car Detached Garage
- Driveway
Pool
- Spa
- Outdoor Pool
Outdoor Features
- Access To Lake
- Docks
- Lake Pump
- Balcony
- Covered Deck
- Outdoor Fireplace
- Fire Pit
Utilities
- Multiple cooling system units
- Central Heating and Cooling System
- Propane
- Water Softener
Listing and Financial Details
- Tax Lot 77
- Assessor Parcel Number 120A027
Community Details
Overview
- Property has a Home Owners Association
- Rp Great Waters Subdivision
- Community Lake
Recreation
- Boat Ramp
- Boat Dock
- RV or Boat Storage in Community
- Marina
- Golf Course Community
- Golf Membership
- Tennis Courts
- Pickleball Courts
- Community Playground
- Fitness Center
- Community Pool
- Trails
Additional Features
- Clubhouse
- Gated Community
Map
Home Values in the Area
Average Home Value in this Area
Tax History
| Year | Tax Paid | Tax Assessment Tax Assessment Total Assessment is a certain percentage of the fair market value that is determined by local assessors to be the total taxable value of land and additions on the property. | Land | Improvement |
|---|---|---|---|---|
| 2024 | $14,814 | $892,088 | $420,000 | $472,088 |
| 2023 | $7,854 | $1,378,528 | $800,000 | $578,528 |
| 2022 | $8,658 | $686,244 | $286,000 | $400,244 |
| 2021 | $9,611 | $469,076 | $221,324 | $247,752 |
| 2020 | $10,224 | $453,911 | $201,204 | $252,707 |
| 2019 | $10,392 | $452,958 | $201,204 | $251,754 |
| 2018 | $10,527 | $431,418 | $211,264 | $220,154 |
| 2017 | $9,943 | $450,992 | $201,204 | $249,788 |
Property History
| Date | Event | Price | Change | Sq Ft Price |
|---|---|---|---|---|
| 06/04/2025 06/04/25 | For Sale | $4,999,000 | +132.5% | $678 / Sq Ft |
| 09/01/2023 09/01/23 | Sold | $2,150,000 | 0.0% | $289 / Sq Ft |
| 07/22/2023 07/22/23 | Pending | -- | -- | -- |
| 07/01/2023 07/01/23 | For Sale | $2,150,000 | -- | $289 / Sq Ft |
Purchase History
| Date | Type | Sale Price | Title Company |
|---|---|---|---|
| Deed | $149,500 | -- |
Mortgage History
| Date | Status | Loan Amount | Loan Type |
|---|---|---|---|
| Closed | $3,825,000 | New Conventional |
Similar Homes in Eatonton, GA
Source: Lake Country Board of REALTORS®
MLS Number: 68530
APN: 120A027

