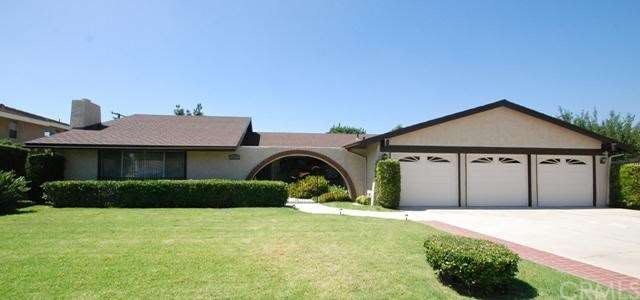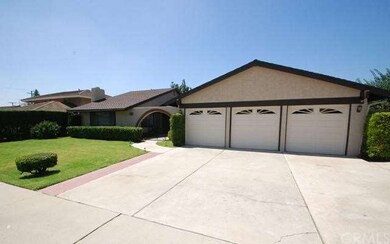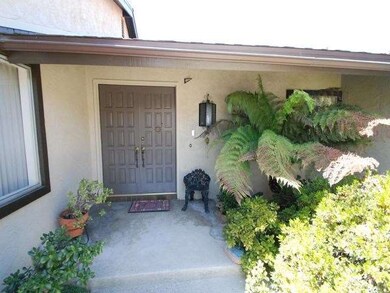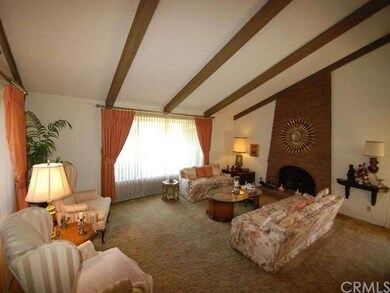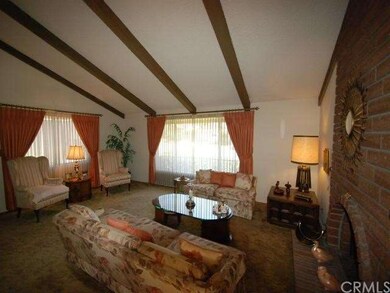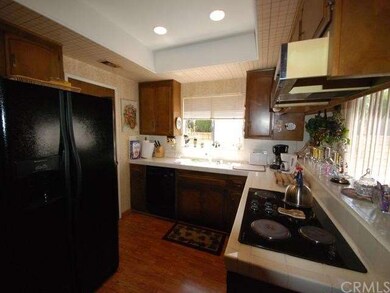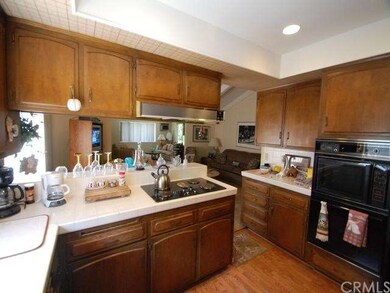
117 Whispering Oaks Dr Glendora, CA 91741
North Glendora NeighborhoodHighlights
- Mountain View
- No HOA
- Covered patio or porch
- Sellers Elementary School Rated A
- Den with Fireplace
- Shutters
About This Home
As of November 2016BEAUTIFUL SINGLE STORY HOME NESTLED IN THE FOOTHILLS OF GLENDORA AND CONVENIENTLY LOCATED NEAR DOWNTOWN GLENDORA AND LOCAL SCHOOLS*EXCELLENT CURB APPEAL*GREAT FLOOR PLAN HAS LOTS TO OFFER INCLUDING A FULL SECURITY SYSTEM, FRESHLY PAINTED EXXTERIOR AND NEWER ROOF*SPACIOUS LIVING ROOM WITH FIREPLACE OPENS TO GREAT FORMAL DINING AREA*NICE KITCHEN WHICH OVERLOOKS THE FAMILY ROOM*LARGE DEN WITH FIREPLACE AND GREAT VIEW OF THE BACKYARD AND MOUNTAINS*VERY SPACIOUS MASTER BEDROOM WITH MASTER BATH THAT FEATURES HIS AND HER SINKS*3 GREAT SIZED SECONDARY BEDROOMS AND A FULL HALL BATH*EXTRA LARGE BACKYARD FEATURES A COVERED PATIO AND LUSH GRASS AREA*3-CAR ATTACHED GARAGE*
Last Agent to Sell the Property
CENTURY 21 MASTERS License #00632854 Listed on: 09/02/2011

Last Buyer's Agent
JODY SCHWEINER
BENNION DEVILLE HOMES License #01220215
Home Details
Home Type
- Single Family
Est. Annual Taxes
- $11,822
Year Built
- Built in 1971
Lot Details
- 10,624 Sq Ft Lot
- East Facing Home
Parking
- 3 Car Attached Garage
Home Design
- Turnkey
- Composition Roof
- Stucco
Interior Spaces
- 2,534 Sq Ft Home
- Ceiling Fan
- Recessed Lighting
- Shutters
- Sliding Doors
- Family Room
- Living Room with Fireplace
- Dining Room
- Den with Fireplace
- Mountain Views
- Laundry Room
Bedrooms and Bathrooms
- 4 Bedrooms
- 2 Full Bathrooms
Home Security
- Home Security System
- Fire and Smoke Detector
Additional Features
- Covered patio or porch
- Central Heating and Cooling System
Community Details
- No Home Owners Association
Listing and Financial Details
- Tax Lot 3
- Tax Tract Number 30502
- Assessor Parcel Number 8659010037
Ownership History
Purchase Details
Home Financials for this Owner
Home Financials are based on the most recent Mortgage that was taken out on this home.Purchase Details
Home Financials for this Owner
Home Financials are based on the most recent Mortgage that was taken out on this home.Purchase Details
Purchase Details
Home Financials for this Owner
Home Financials are based on the most recent Mortgage that was taken out on this home.Purchase Details
Home Financials for this Owner
Home Financials are based on the most recent Mortgage that was taken out on this home.Purchase Details
Home Financials for this Owner
Home Financials are based on the most recent Mortgage that was taken out on this home.Purchase Details
Similar Home in Glendora, CA
Home Values in the Area
Average Home Value in this Area
Purchase History
| Date | Type | Sale Price | Title Company |
|---|---|---|---|
| Interfamily Deed Transfer | -- | First American Title Company | |
| Grant Deed | $830,000 | North American Title | |
| Interfamily Deed Transfer | -- | None Available | |
| Grant Deed | $510,000 | Lawyers Title | |
| Interfamily Deed Transfer | -- | Stewart Title Of Ca Inc | |
| Interfamily Deed Transfer | -- | Old Republic Title Company | |
| Interfamily Deed Transfer | -- | Old Republic Title Company | |
| Interfamily Deed Transfer | -- | -- |
Mortgage History
| Date | Status | Loan Amount | Loan Type |
|---|---|---|---|
| Open | $583,000 | New Conventional | |
| Closed | $617,000 | New Conventional | |
| Closed | $625,500 | New Conventional | |
| Previous Owner | $408,000 | New Conventional | |
| Previous Owner | $200,000 | Credit Line Revolving | |
| Previous Owner | $160,000 | No Value Available | |
| Previous Owner | $120,000 | Unknown |
Property History
| Date | Event | Price | Change | Sq Ft Price |
|---|---|---|---|---|
| 11/30/2016 11/30/16 | Sold | $829,950 | -2.4% | $328 / Sq Ft |
| 09/23/2016 09/23/16 | For Sale | $849,950 | +66.7% | $335 / Sq Ft |
| 02/22/2012 02/22/12 | Sold | $510,000 | -5.4% | $201 / Sq Ft |
| 01/19/2012 01/19/12 | Pending | -- | -- | -- |
| 12/30/2011 12/30/11 | Price Changed | $539,000 | 0.0% | $213 / Sq Ft |
| 12/30/2011 12/30/11 | For Sale | $539,000 | -1.8% | $213 / Sq Ft |
| 12/30/2011 12/30/11 | Pending | -- | -- | -- |
| 11/28/2011 11/28/11 | Price Changed | $549,000 | -1.8% | $217 / Sq Ft |
| 10/25/2011 10/25/11 | Price Changed | $559,000 | -2.8% | $221 / Sq Ft |
| 10/09/2011 10/09/11 | For Sale | $575,000 | +12.7% | $227 / Sq Ft |
| 10/06/2011 10/06/11 | Off Market | $510,000 | -- | -- |
| 10/04/2011 10/04/11 | For Sale | $575,000 | 0.0% | $227 / Sq Ft |
| 09/19/2011 09/19/11 | Pending | -- | -- | -- |
| 09/02/2011 09/02/11 | For Sale | $575,000 | -- | $227 / Sq Ft |
Tax History Compared to Growth
Tax History
| Year | Tax Paid | Tax Assessment Tax Assessment Total Assessment is a certain percentage of the fair market value that is determined by local assessors to be the total taxable value of land and additions on the property. | Land | Improvement |
|---|---|---|---|---|
| 2025 | $11,822 | $1,013,361 | $590,734 | $422,627 |
| 2024 | $11,822 | $993,492 | $579,151 | $414,341 |
| 2023 | $11,551 | $974,013 | $567,796 | $406,217 |
| 2022 | $11,332 | $954,915 | $556,663 | $398,252 |
| 2021 | $11,136 | $936,193 | $545,749 | $390,444 |
| 2019 | $10,505 | $908,427 | $529,563 | $378,864 |
| 2018 | $9,756 | $846,498 | $519,180 | $327,318 |
| 2016 | $6,446 | $541,128 | $320,115 | $221,013 |
| 2015 | $6,301 | $533,001 | $315,307 | $217,694 |
| 2014 | $6,284 | $522,561 | $309,131 | $213,430 |
Agents Affiliated with this Home
-
J
Seller's Agent in 2016
JODY SCHWEINER
BENNION DEVILLE HOMES
-

Buyer's Agent in 2016
Jodi Breneman
Douglas Elliman of California Inc.
(626) 705-2183
48 Total Sales
-

Seller's Agent in 2012
Marty Rodriguez
CENTURY 21 MASTERS
(626) 727-9481
46 in this area
400 Total Sales
Map
Source: California Regional Multiple Listing Service (CRMLS)
MLS Number: C11116288
APN: 8659-010-037
- 114 Prairie Place
- 202 N Lone Hill Ave
- 132 Oak Forest Cir
- 170 Oak Forest Cir
- 108 Oak Forest Cir Unit 25
- 137 Oak Forest Cir
- 2014 Cumberland Rd
- 1430 E Foothill Blvd
- 153 Underhill Dr
- 449 Fern Dell Place
- 1581 Manor Ln
- 451 Sellers St Unit 16
- 112 Morgan Ranch Rd
- 1261 E Ada Ave
- 156 Pflueger Ave
- 1151 E Mountain View Ave
- 2200 Shenandoah Ln
- 2271 Redwood Dr
- 2188 Saratoga Ln
- 639 Scottdale Ave
