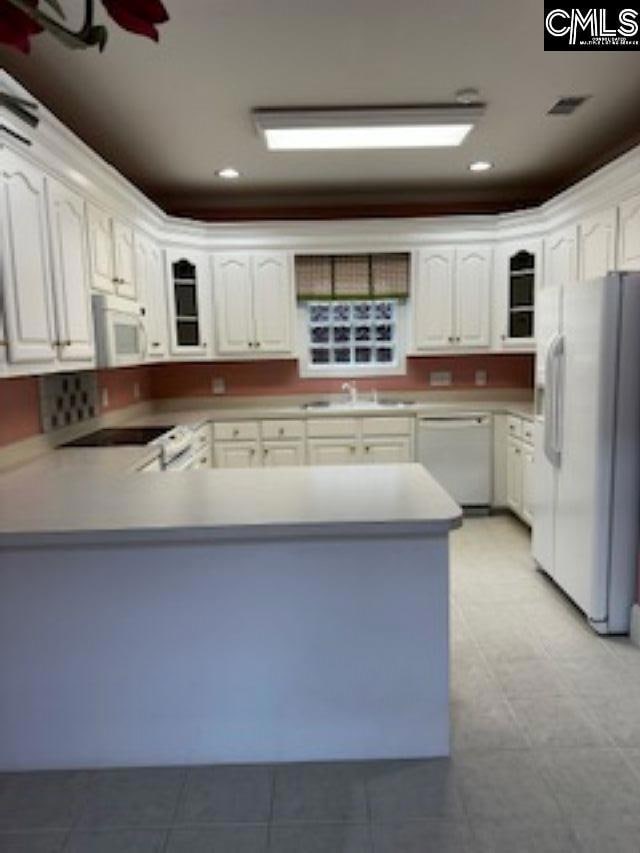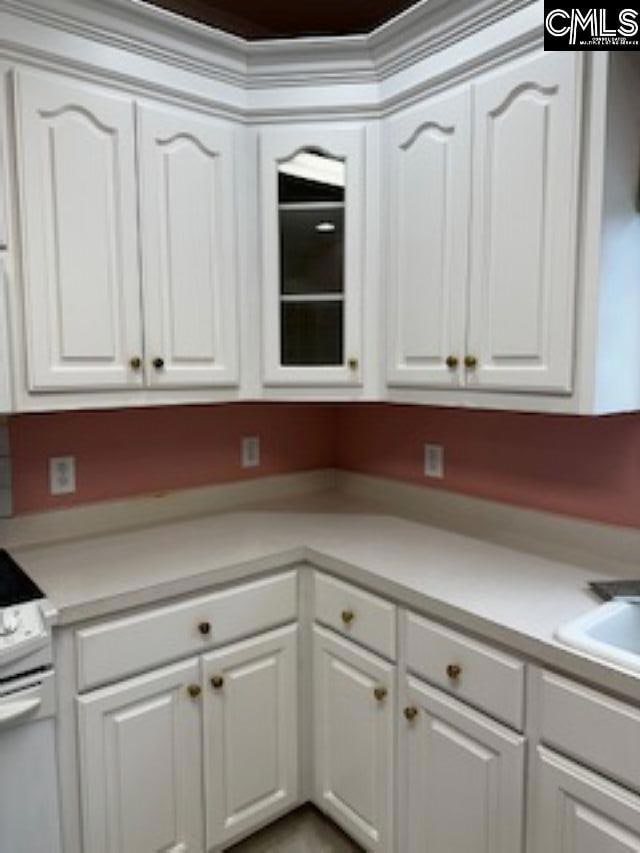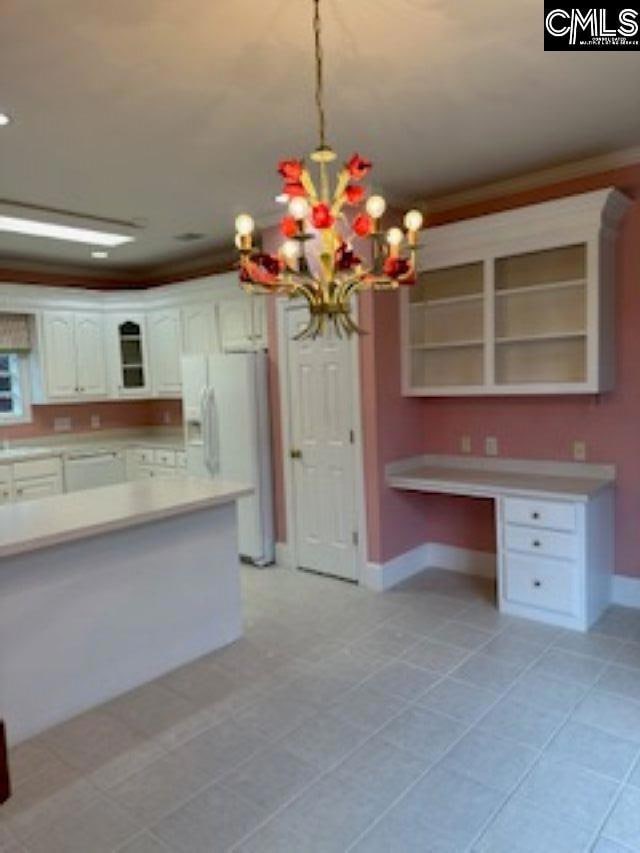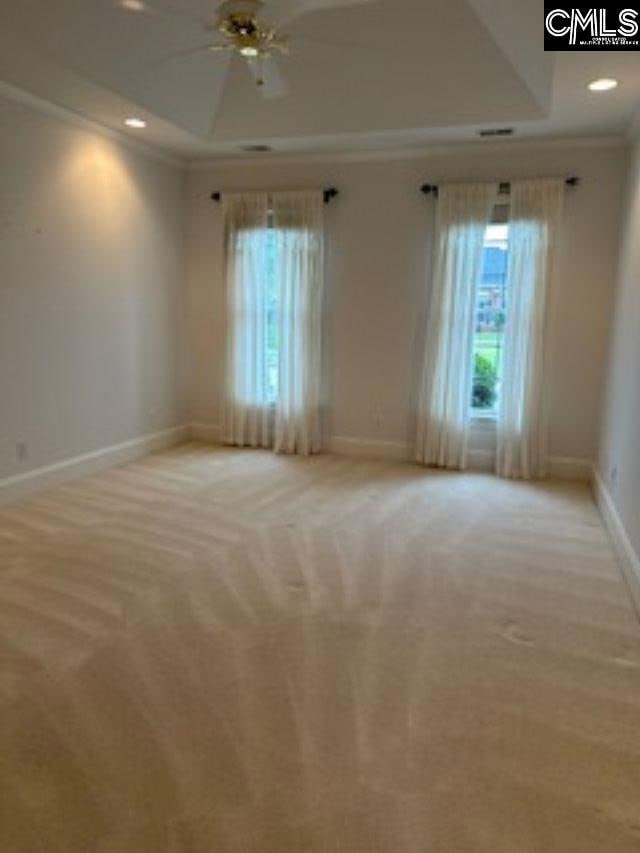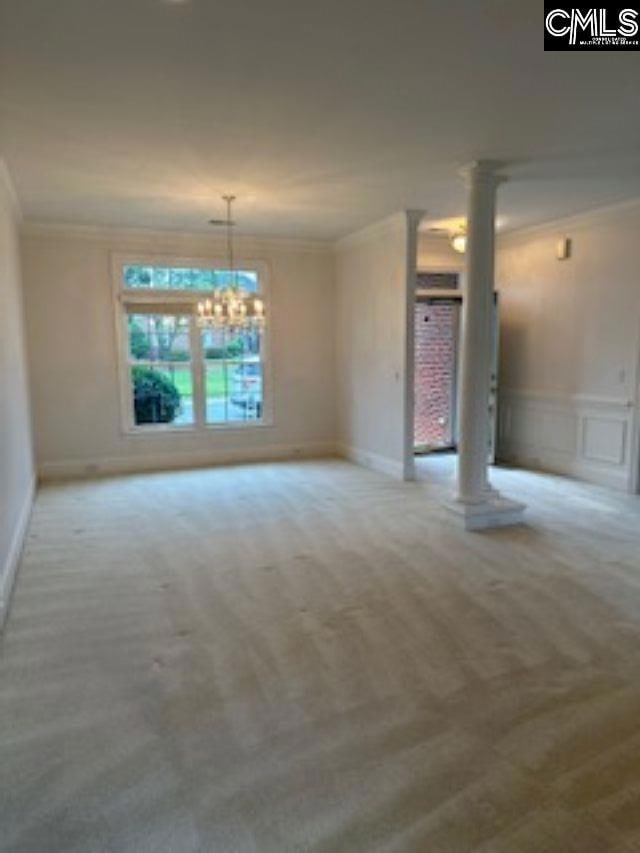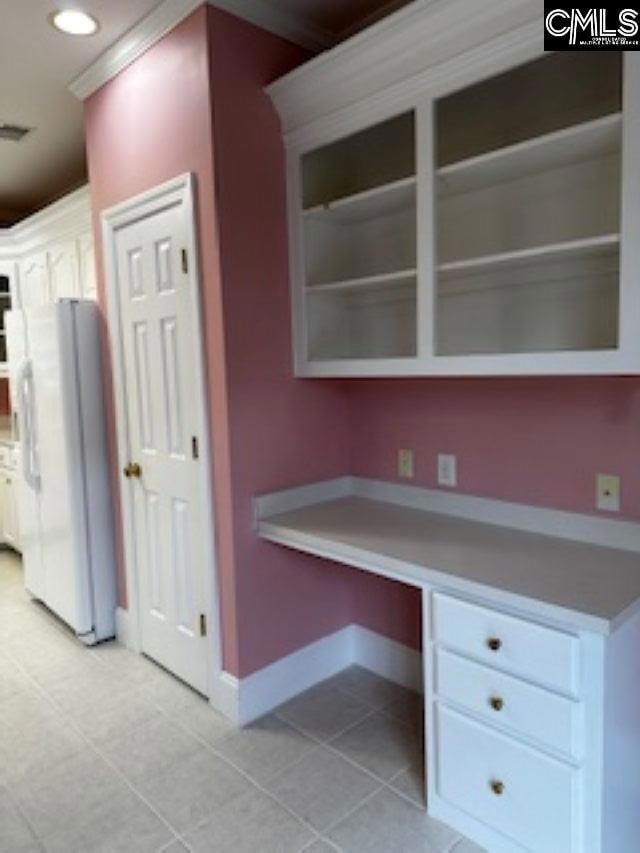
117 York Commons Lexington, SC 29072
Estimated payment $3,303/month
Highlights
- Very Popular Property
- Senior Community
- Main Floor Primary Bedroom
- Home Theater
- Traditional Architecture
- Whirlpool Bathtub
About This Home
Windsor Courtyard patio homes don't last long, and you are lucky if they get listed before selling to friends or neighbors who have people waiting to buy. This is a custom build home which has a flex room over garage which can be for storage office or 3rd bedroom. This home is located in the horseshoe section of the neighborhood and the garage entrance in on the alley in rear. The garage has storage under steps to FROG and a storage room with sink plus side storage room for shelves. Enter this lovely home from front door with storm door into a small foyer. To the left is the formal areal formal dining with window overlooking the horseshoe. Only a white column separates the great room and dining room so it's open concept with a great flow for entertaining. A natural gas fireplace completed the cozy feeling. On the left is a good-sized bedroom with double closet. A bathroom for company and the 2nd bedroom featuring tub shower combo. On this same side of the home is a den area which is a flex area for office or could be another downstairs bedroom. The very large master has two windows and a private bathroom with Hugh Closet with built in shelves and lots of hanging area and storage. A soaking tub and separate shower featuring white tile flooring and extra-large mirror. The eat in area has a sliding glass door to a private backyard with small patio and Black wrought iron fencing. The kitchen has more white cabinets that you will ever need and a pantry. Window over sink offers light and a place to dream while washing dishes. There is even a counter area for stools! Call today to see or show this beautiful all brick home in the luxurious Windsor Courtyards Neighborhood. It's a way of life enjoyed by the neighbors who enjoy walking and visiting all their friendly neighbors in a safe environment. HOA includes front yard maintenance. Refrigerator, washer and dryer will remain. Only One owner! CMLS has not reviewed and, therefore, does not endorse vendors who may appear in listings. Disclaimer: CMLS has not reviewed and, therefore, does not endorse vendors who may appear in listings.
Home Details
Home Type
- Single Family
Est. Annual Taxes
- $9,967
Year Built
- Built in 2002
Lot Details
- 6,098 Sq Ft Lot
- Cul-De-Sac
- South Facing Home
- Wrought Iron Fence
- Back Yard Fenced
- Sprinkler System
HOA Fees
- $83 Monthly HOA Fees
Parking
- 2 Car Garage
- Garage Door Opener
Home Design
- Traditional Architecture
- Slab Foundation
- Four Sided Brick Exterior Elevation
Interior Spaces
- 1,968 Sq Ft Home
- 1.5-Story Property
- Bar
- Crown Molding
- Tray Ceiling
- High Ceiling
- Ceiling Fan
- Recessed Lighting
- Gas Log Fireplace
- Great Room with Fireplace
- Dining Area
- Home Theater
- Home Office
- Library
- Sewing Room
- Security System Owned
Kitchen
- Eat-In Kitchen
- Self-Cleaning Oven
- Built-In Range
- Free-Standing Range
- Built-In Microwave
- Dishwasher
- Kitchen Island
- Formica Countertops
- Disposal
Flooring
- Carpet
- Tile
Bedrooms and Bathrooms
- 3 Bedrooms
- Primary Bedroom on Main
- Walk-In Closet
- 2 Full Bathrooms
- Whirlpool Bathtub
- Separate Shower
Laundry
- Laundry on main level
- Dryer
- Washer
Attic
- Storage In Attic
- Attic Access Panel
Accessible Home Design
- Handicap Accessible
Outdoor Features
- Covered patio or porch
- Rain Gutters
Schools
- New Providence Elementary School
- Lakeside Middle School
- River Bluff High School
Utilities
- Central Heating and Cooling System
- Cable TV Available
Community Details
- Senior Community
- Association fees include common area maintenance, front yard maintenance
- Gerry Falls HOA, Phone Number (513) 678-9314
- Windsor Courtyards Subdivision
Listing and Financial Details
- Assessor Parcel Number 19
Map
Home Values in the Area
Average Home Value in this Area
Tax History
| Year | Tax Paid | Tax Assessment Tax Assessment Total Assessment is a certain percentage of the fair market value that is determined by local assessors to be the total taxable value of land and additions on the property. | Land | Improvement |
|---|---|---|---|---|
| 2024 | $9,967 | $20,100 | $2,280 | $17,820 |
| 2023 | $9,967 | $9,617 | $1,520 | $8,097 |
| 2022 | $1,469 | $9,617 | $1,520 | $8,097 |
| 2020 | $1,469 | $9,617 | $1,520 | $8,097 |
| 2019 | $1,343 | $8,636 | $1,120 | $7,516 |
| 2018 | $1,319 | $8,636 | $1,120 | $7,516 |
| 2017 | $1,279 | $8,636 | $1,120 | $7,516 |
| 2016 | $1,267 | $8,635 | $1,120 | $7,515 |
| 2014 | $1,327 | $9,456 | $2,400 | $7,056 |
| 2013 | -- | $9,460 | $2,400 | $7,060 |
Property History
| Date | Event | Price | Change | Sq Ft Price |
|---|---|---|---|---|
| 05/27/2025 05/27/25 | For Sale | $450,000 | -- | $229 / Sq Ft |
Purchase History
| Date | Type | Sale Price | Title Company |
|---|---|---|---|
| Deed Of Distribution | -- | None Listed On Document |
Similar Homes in Lexington, SC
Source: Consolidated MLS (Columbia MLS)
MLS Number: 609483
APN: 004376-01-039
- 101 York Commons
- 105 Anadale Ln
- 141 Vista Oaks Dr
- 138 Potano Dr
- 312 Saxony Ct
- 340 Old Chapin Rd
- 204 Rising Star Ct
- 310 Clarendon Ct
- 338 Clarendon Ct
- 346 Clarendon Ct
- 350 Clarendon Ct
- 354 Clarendon Ct
- 362 Clarendon Ct
- 244 Sharon Lake Ct
- 246 Sharon Lake Ct
- 238 Sharon Lake Ct
- 236 Sharon Lake Ct
- 234 Sharon Lake Ct
- 232 Sharon Lake Ct
- 242 Sharon Lake Ct

