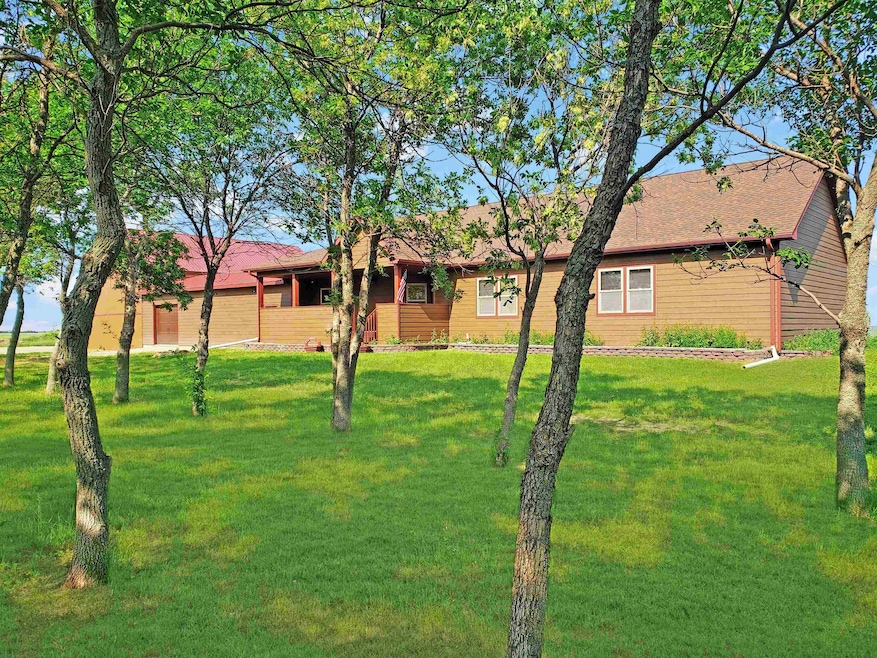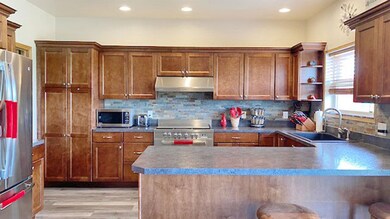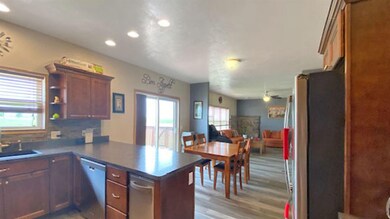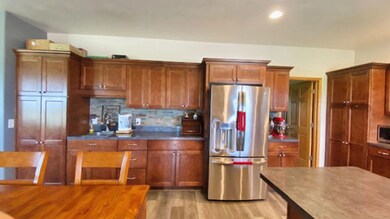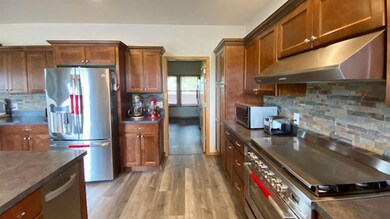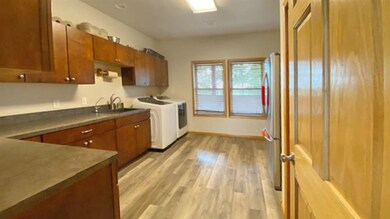1170 170th St NW Des Lacs, ND 58733
Estimated payment $3,992/month
Highlights
- Main Floor Primary Bedroom
- Mud Room
- Living Room
- A&M Consolidated High School Rated A
- Porch
- Laundry Room
About This Home
Exceptional 5 bed, 3 bath, 3 car garage, with additional Shop & Bonus Apartment. All nestled nicely on a private 2.2 acres, just walking distance to Des Lacs high school. Inside the main home, you're welcomed by a large laundry/mudroom/pantry combo providing ample space to move, plentiful storage space, and the convenience of a laundry utility sink. The kitchen is a chef’s dream and features a restaurant grade stove/oven, updated appliances with a functional work flow, ample cabinetry with a built in trash compactor, and a generous peninsula for casual seating. The dining area is open concept with a coffee bar, additional cabinetry, and a patio door leading to the back deck—perfect for entertaining or enjoying views of the natural surroundings. The open layout continues to the living room which provides ample natural light and good space for decor and relaxation. Proceeding down the hallway is the primary bedroom with attached en-suite consisting of a jetted tub, walk in shower, and grand walk-in closet. The two additional main floor bedrooms are spacious with generous closet space and both share a full hall bath. The main entry area provides access to the lovely front porch and has a generous size coat/shoe room that allows for ample storage for shoes and accessories. The Downstairs level is built for both relaxation and activity among the bar area, yoga studio, and two more large bedrooms—one currently used as a home gym. A spacious bathroom with a zero-entry walk-in shower is shared among the lower level area. Mechanical systems include dual furnaces, in-floor heating, a sump pump, water softener, reverse osmosis system, and a second laundry option. The attached 3-stall garage offers a convenient 4th pass-through door and access to the 50'x30'x16' shop. The upper level of the shop has a partially finished 780 sq. ft one bedroom bonus apartment, has 16 ft ceilings on the main level, a heavy-duty insulated door, heat, floor drain, excellent lighting, 220 Amp service, RV pad, fiber optic internet, and a seasonal main-level half bath. Interior and exterior access is possible via dual stairwells.—ideal for potential guests, rental income, or workspace. Whether you're looking for multigenerational living, close proximity to a local high school, or a property with privacy and less than 1/2 mile off a main road, this well-equipped home checks all the boxes. Quiet, private, and move-in ready—with opportunity built in.
Home Details
Home Type
- Single Family
Est. Annual Taxes
- $3,865
Year Built
- Built in 2014
Lot Details
- 2.2 Acre Lot
- Fenced
- Property is zoned Rural Residential
Home Design
- Concrete Foundation
- Asphalt Roof
- Metal Roof
Interior Spaces
- 2,030 Sq Ft Home
- 2-Story Property
- Mud Room
- Living Room
- Dining Room
Kitchen
- Oven or Range
- Microwave
- Freezer
- Dishwasher
- Trash Compactor
- Disposal
Flooring
- Carpet
- Laminate
Bedrooms and Bathrooms
- 5 Bedrooms
- Primary Bedroom on Main
- Bathroom on Main Level
- 3 Bathrooms
Laundry
- Laundry Room
- Laundry on main level
- Dryer
- Washer
Finished Basement
- Basement Fills Entire Space Under The House
- Natural lighting in basement
Parking
- 7 Car Garage
- Heated Garage
- Insulated Garage
- Workshop in Garage
- Garage Drain
- Garage Door Opener
- Gravel Driveway
Outdoor Features
- Shed
- Porch
Utilities
- Forced Air Heating and Cooling System
- Dual Heating Fuel
- Heating System Powered By Owned Propane
- 220 Volts in Garage
- Rural Water
- Water Softener is Owned
- Septic System
Map
Home Values in the Area
Average Home Value in this Area
Tax History
| Year | Tax Paid | Tax Assessment Tax Assessment Total Assessment is a certain percentage of the fair market value that is determined by local assessors to be the total taxable value of land and additions on the property. | Land | Improvement |
|---|---|---|---|---|
| 2024 | $3,865 | $212,000 | $21,000 | $191,000 |
| 2023 | $3,802 | $199,000 | $21,000 | $178,000 |
| 2022 | $3,883 | $206,000 | $25,000 | $181,000 |
| 2021 | $4,091 | $205,500 | $25,000 | $180,500 |
| 2020 | $3,948 | $199,000 | $25,000 | $174,000 |
| 2019 | $3,817 | $192,500 | $20,000 | $172,500 |
| 2018 | $0 | $177,300 | $27,300 | $150,000 |
| 2017 | $3,111 | $177,300 | $27,300 | $150,000 |
| 2016 | $2,785 | $177,300 | $27,300 | $150,000 |
| 2015 | -- | $177,300 | $0 | $0 |
| 2014 | -- | $11,350 | $0 | $0 |
Property History
| Date | Event | Price | List to Sale | Price per Sq Ft |
|---|---|---|---|---|
| 07/17/2025 07/17/25 | Price Changed | $695,000 | -5.4% | $342 / Sq Ft |
| 06/30/2025 06/30/25 | For Sale | $735,000 | -- | $362 / Sq Ft |
Purchase History
| Date | Type | Sale Price | Title Company |
|---|---|---|---|
| Warranty Deed | -- | None Available |
Mortgage History
| Date | Status | Loan Amount | Loan Type |
|---|---|---|---|
| Closed | $44,800 | Future Advance Clause Open End Mortgage |
Source: Minot Multiple Listing Service
MLS Number: 251047
APN: DL-13001-000-001-0
- 1980 170th St
- 15010 19th Ave NW
- 0 Unassigned Unit 251583
- 9900 Project Rd S
- 19 Robert St
- 16 Colton Ave
- 1809 & 1813 Heights Ave
- 2021 & 2025 Heights Ave
- 2013 & 2017 Heights Ave
- 1801 Heights Ave
- 409 Parkway Dr
- 337 Riverwood Dr
- 345 Riverwood Dr
- 341 Riverwood Dr
- 349 Riverwood Dr
- 333 Riverwood Dr
- 412 Valley Ave
- 306 Grace St
- 424 Ida Ave
- 3612 Grayson Dr
- 2700-2720 20th Ave SW
- 1805 2nd Ave SW
- 711 16th St NW Unit 3
- 1300 14th Ave NW
- 1300 14th Ave NW
- 1909 31st Ave SW
- 1410 30th Ave NW
- 1220-1250 27th Ave NW
- 3015 16th St SW
- 1405 8th St NW
- 3100 14th St SW
- 1201-1301 31st Ave SW
- 2821 5th St NW
- 2820 5th St NW
- 505-705 Park St
- 1100 N Broadway
- 21 1st Ave SE
- 3 36th Ave NE
- 3203-3241 8th St NE
- 505 36th Ave NE
