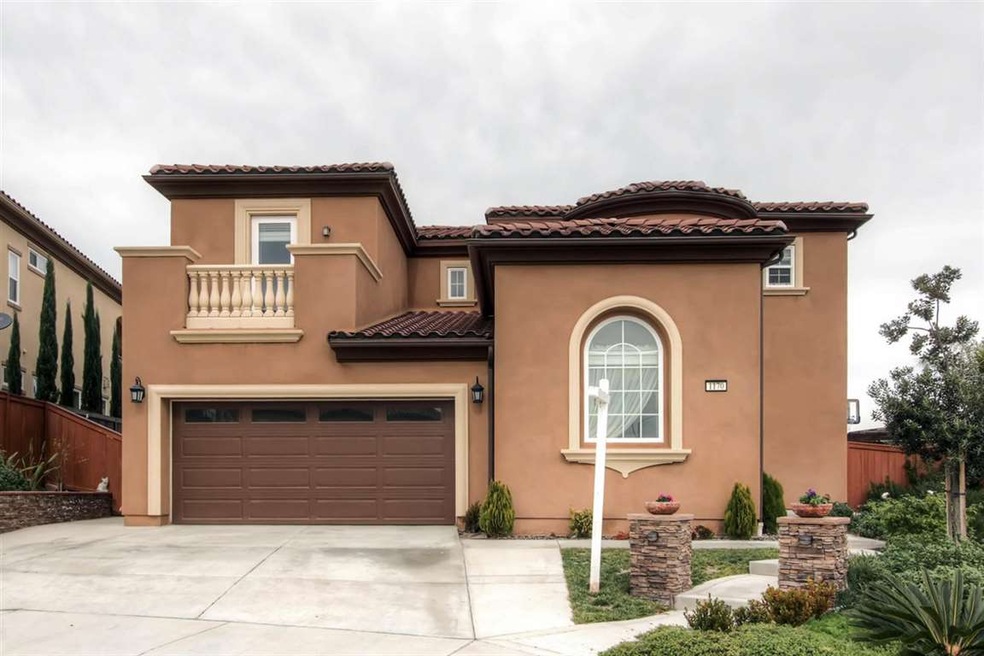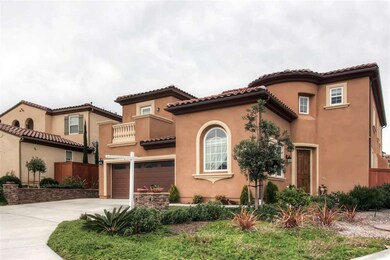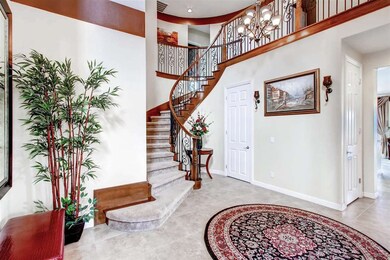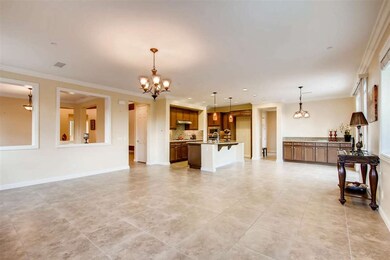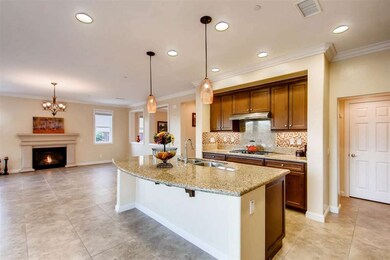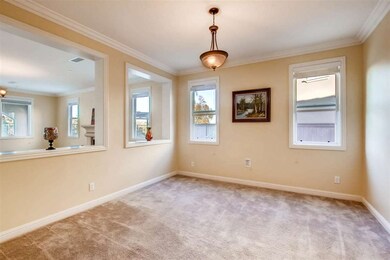
1170 Bellingham Dr Oceanside, CA 92057
North Valley NeighborhoodHighlights
- Mediterranean Architecture
- Community Pool
- Laundry Room
- Bonsall West Elementary School Rated A-
- 3 Car Attached Garage
- Tankless Water Heater
About This Home
As of May 2017THE PRINCEVILLE MODEL! LIVE IN THIS LUXURY-STYLE TOLL BROTHERS HOME! GOLF COURSE LOCATION! PIE-SHAPED LOT! MASTER SUITE COVERED BALCONY! FRONT MEDITERRANEAN BALCONY OFF GUEST BEDROOM! 19' DRAMATIC VAULTED ENTRY! Gorgeous steel spiral case stair. Over sized kitchen & nook area. One Bed & Full Bath Downstairs. Enjoy the absolute breathtaking views of spectacular mountain hills from all corners. Formal living & dining rooms, walk-in-pantry, Low Mello-Roos $78.00 Bonsall School District!This home has it all A Home With WOW Factors! View, View, Built in 2012, the Princeville model was originally a part of the Fairway community, but now lives in the Seabrook community. A true treasure in the neighborhood, this home was built by high-end home-builders Toll Brothers, one of only ten luxury properties on the street. With an unparalleled view, the Princeville provides a view from every angle for a true 360 degree living experience. This open-concept home is an extravagant gem with real WOW factor •Expertly landscaped front and back yard •Customized gazebo in yard •Upgraded steel curved spiral staircase •Added storage cabinet units in garage • Crown molding throughout living spaces and kitchen • Over sized Jacuzzi hot tub in master bathroom •Additional private downstairs bedroom and full bathroom •Sauna-sized shower in master bathroom upgraded with custom tiles • Under staircase converted to extra storage space with door • Fruit trees and garden in back yard •Upgraded tile flooring downstairs •Venetian blinds with lifetime warranty •Tankless water heater •Upgraded fire place in living area • Energy efficient home with hot water control •Separate AC unit for upstairs and downstairs •Fire sprinklers throughout the house •Large Mello-Roos tax paid off • Small Mello-Roos is $864 annually, $78/month •Property still under Builder's construction warranty • Olympic-sized community pool with barbecue pits and party room
Last Agent to Sell the Property
HomeSmart Realty West License #01443905 Listed on: 05/11/2017

Home Details
Home Type
- Single Family
Est. Annual Taxes
- $9,553
Year Built
- Built in 2012
Lot Details
- 7,665 Sq Ft Lot
- Property is Fully Fenced
- Level Lot
- Property is zoned R-1:SINGLE
HOA Fees
- $98 Monthly HOA Fees
Parking
- 3 Car Attached Garage
- Garage Door Opener
- Driveway
Home Design
- Mediterranean Architecture
- Clay Roof
- Stucco Exterior
Interior Spaces
- 3,233 Sq Ft Home
- 2-Story Property
- Family Room with Fireplace
- Storage Room
- Fire Sprinkler System
Kitchen
- Gas Oven
- Self-Cleaning Oven
- Six Burner Stove
- Gas Cooktop
- Microwave
- Dishwasher
- Disposal
Bedrooms and Bathrooms
- 5 Bedrooms
Laundry
- Laundry Room
- Gas Dryer Hookup
Schools
- Bonsal Unified Elementary And Middle School
- Bonsall Unified High School
Utilities
- Vented Exhaust Fan
- Separate Water Meter
- Tankless Water Heater
Listing and Financial Details
- Assessor Parcel Number 122-610-19-00
- $78 Monthly special tax assessment
Community Details
Overview
- Association fees include common area maintenance
- Merit Association, Phone Number (800) 527-3914
Recreation
- Community Pool
Ownership History
Purchase Details
Purchase Details
Home Financials for this Owner
Home Financials are based on the most recent Mortgage that was taken out on this home.Purchase Details
Home Financials for this Owner
Home Financials are based on the most recent Mortgage that was taken out on this home.Similar Homes in Oceanside, CA
Home Values in the Area
Average Home Value in this Area
Purchase History
| Date | Type | Sale Price | Title Company |
|---|---|---|---|
| Grant Deed | -- | First American Title | |
| Grant Deed | $730,000 | First American Title Company | |
| Grant Deed | $578,000 | First American Title Company |
Mortgage History
| Date | Status | Loan Amount | Loan Type |
|---|---|---|---|
| Previous Owner | $546,223 | New Conventional | |
| Previous Owner | $562,000 | New Conventional | |
| Previous Owner | $575,000 | New Conventional | |
| Previous Owner | $150,000 | Credit Line Revolving | |
| Previous Owner | $165,000 | New Conventional |
Property History
| Date | Event | Price | Change | Sq Ft Price |
|---|---|---|---|---|
| 05/26/2017 05/26/17 | Sold | $729,900 | 0.0% | $226 / Sq Ft |
| 05/26/2017 05/26/17 | Sold | $729,900 | -1.4% | $226 / Sq Ft |
| 05/10/2017 05/10/17 | Pending | -- | -- | -- |
| 05/10/2017 05/10/17 | For Sale | $739,900 | -1.3% | $229 / Sq Ft |
| 04/07/2017 04/07/17 | Price Changed | $749,900 | -1.2% | $232 / Sq Ft |
| 03/30/2017 03/30/17 | Price Changed | $759,000 | -2.6% | $235 / Sq Ft |
| 03/09/2017 03/09/17 | Price Changed | $779,000 | -3.8% | $241 / Sq Ft |
| 03/06/2017 03/06/17 | Price Changed | $810,000 | +1.4% | $251 / Sq Ft |
| 02/15/2017 02/15/17 | For Sale | $799,000 | 0.0% | $247 / Sq Ft |
| 01/29/2016 01/29/16 | Rented | $3,450 | -4.2% | -- |
| 12/30/2015 12/30/15 | Under Contract | -- | -- | -- |
| 12/21/2015 12/21/15 | For Rent | $3,600 | 0.0% | -- |
| 10/04/2012 10/04/12 | Sold | $577,787 | +0.7% | $184 / Sq Ft |
| 09/04/2012 09/04/12 | Pending | -- | -- | -- |
| 04/11/2012 04/11/12 | For Sale | $573,895 | -- | $183 / Sq Ft |
Tax History Compared to Growth
Tax History
| Year | Tax Paid | Tax Assessment Tax Assessment Total Assessment is a certain percentage of the fair market value that is determined by local assessors to be the total taxable value of land and additions on the property. | Land | Improvement |
|---|---|---|---|---|
| 2025 | $9,553 | $847,102 | $234,576 | $612,526 |
| 2024 | $9,553 | $830,493 | $229,977 | $600,516 |
| 2023 | $9,272 | $814,210 | $225,468 | $588,742 |
| 2022 | $9,124 | $798,247 | $221,048 | $577,199 |
| 2021 | $8,972 | $782,596 | $216,714 | $565,882 |
| 2020 | $8,905 | $774,572 | $214,492 | $560,080 |
| 2019 | $8,751 | $759,386 | $210,287 | $549,099 |
| 2018 | $8,789 | $744,497 | $206,164 | $538,333 |
| 2017 | $7,542 | $613,052 | $169,765 | $443,287 |
| 2016 | $7,320 | $601,033 | $166,437 | $434,596 |
| 2015 | $7,229 | $592,005 | $163,937 | $428,068 |
| 2014 | $7,139 | $580,409 | $160,726 | $419,683 |
Agents Affiliated with this Home
-

Seller's Agent in 2017
Atifa Rashan
HomeSmart Realty West
(858) 353-2196
18 Total Sales
-
N
Seller's Agent in 2017
NoEmail NoEmail
Src Non-mls
(646) 541-2551
2 in this area
5,763 Total Sales
-
B
Seller's Agent in 2012
Brooke Russo
David Gullifer, Broker
(858) 349-6448
3 Total Sales
Map
Source: San Diego MLS
MLS Number: 170024017
APN: 122-610-19
- 1212 Breakaway Dr
- 1116 Bellingham Dr
- 1097 Breakaway Dr
- 1105 Breakaway Dr
- 0 Village Dr
- 1079 Vista Pointe Blvd
- 1154 Village Dr
- 1140 Parkview Dr
- 1120 Parkview Dr
- 1185 Parkview Dr
- 1049 Boulder Place
- 1299 Bellingham Dr
- 773 Aldea Dr
- 5029 Medalist Ct
- 1064 Eliot St
- 5191 Cobalt Way
- 724 Hollowglen Rd
- 5473 Parrolette Ct
- 5442 Toucanet Ct
- 5241 Harvest Ct
