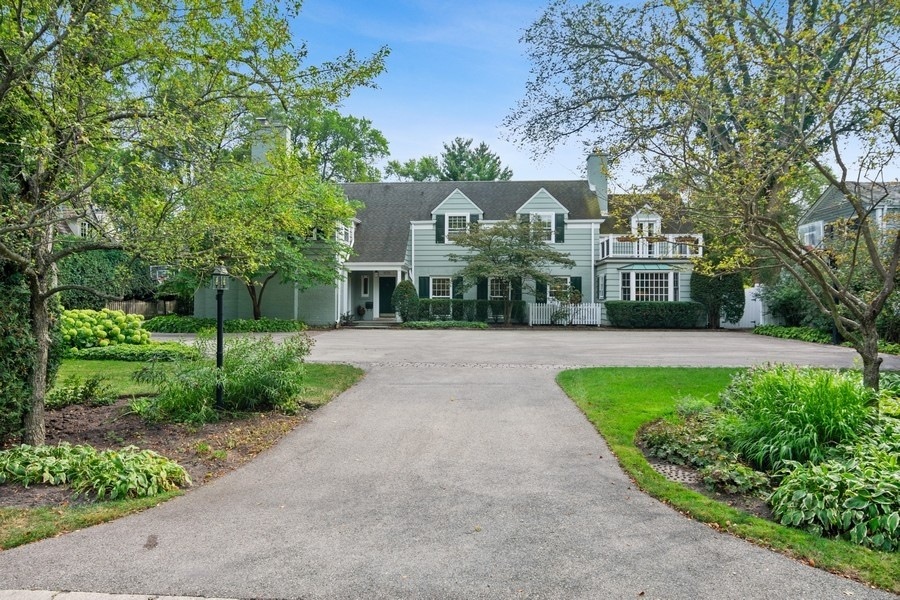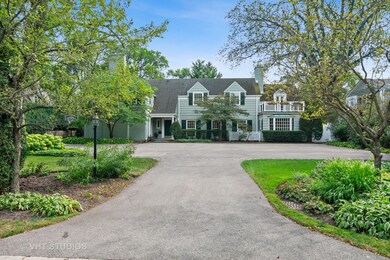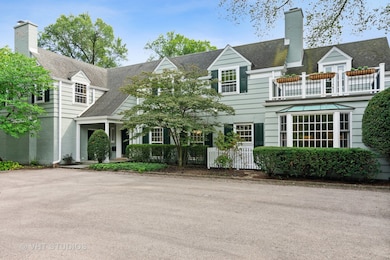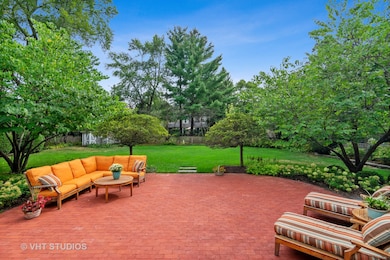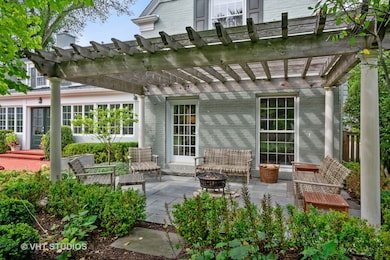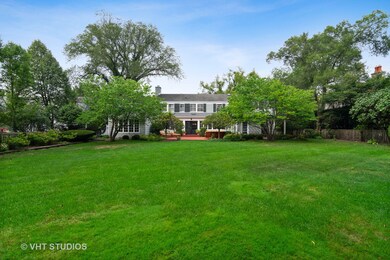
1170 Broadmeadow Rd Winnetka, IL 60093
Highlights
- Vaulted Ceiling
- Wood Flooring
- Heated Sun or Florida Room
- Crow Island Elementary School Rated A
- Whirlpool Bathtub
- Home Office
About This Home
As of November 2020Gracious & spacious renovated Connecticut Colonial home overlooks a sweeping half acre yard with extensive professional landscape and hardscape with multiple outdoor seating areas. Plenty of room for a hockey rink, swimming pool, volley ball or sport court. The 11 room home features fresh and crisp decor throughout with plenty of natural light, nice moldings, and generously sized rooms. Gourmet Kitchen w/ full size Sub Zero frig & separate Sub Zero freezer, 2 dishwashers, Wolf 48 inch range & warming drawer opens to Family Room with bar & fireplace. Fabulous south facing Sunroom with vaulted ceiling is a highlight of the house as it overlooks the gorgeous property and is large enough to suit anyone's needs. The first floor Library can also become a first floor Bedroom suite as it has an updated full bath adjacent to it. It also can serve as a second Family Room! There are two built-in homework/computer stations - perfect for at home learning and studying. The first floor plan is extremely versatile and offers several areas for the diverse needs of any family. Spacious Primary BR suite w/ 2 walk- in closets & luxury bath. Private 2nd floor office w/fireplace and plenty of book/storage space. Three additional BRs and two full baths complete the second level. A charming balcony is located through french doors off the 4th BR. Two car garage and ample space in front of home for additional parking or play space. Wonderful opportunity!
Last Agent to Sell the Property
@properties Christie's International Real Estate License #475124223 Listed on: 09/03/2020

Last Buyer's Agent
@properties Christie's International Real Estate License #475124227

Home Details
Home Type
- Single Family
Est. Annual Taxes
- $33,775
Year Built | Renovated
- 1938 | 2018
Parking
- Attached Garage
- Parking Available
- Garage Door Opener
- Brick Driveway
- Parking Space is Owned
- Garage Is Owned
Home Design
- Brick Exterior Construction
- Asphalt Shingled Roof
Interior Spaces
- Built-In Features
- Vaulted Ceiling
- Wood Burning Fireplace
- Gas Log Fireplace
- Entrance Foyer
- Home Office
- Library
- Heated Sun or Florida Room
- Tandem Room
- Breakfast Bar
- Wood Flooring
Bedrooms and Bathrooms
- Walk-In Closet
- Primary Bathroom is a Full Bathroom
- In-Law or Guest Suite
- Bathroom on Main Level
- Dual Sinks
- Whirlpool Bathtub
- Separate Shower
Unfinished Basement
- Partial Basement
- Crawl Space
Utilities
- Central Air
- Heating System Uses Gas
- Radiant Heating System
- Lake Michigan Water
Additional Features
- Fenced Yard
- Flood Zone Lot
Ownership History
Purchase Details
Home Financials for this Owner
Home Financials are based on the most recent Mortgage that was taken out on this home.Purchase Details
Purchase Details
Home Financials for this Owner
Home Financials are based on the most recent Mortgage that was taken out on this home.Purchase Details
Home Financials for this Owner
Home Financials are based on the most recent Mortgage that was taken out on this home.Similar Homes in the area
Home Values in the Area
Average Home Value in this Area
Purchase History
| Date | Type | Sale Price | Title Company |
|---|---|---|---|
| Warranty Deed | $1,490,000 | Chicago Title | |
| Interfamily Deed Transfer | -- | None Available | |
| Warranty Deed | $1,400,000 | Proper Title Llc | |
| Warranty Deed | $1,200,000 | Centennial Title Incorporate |
Mortgage History
| Date | Status | Loan Amount | Loan Type |
|---|---|---|---|
| Open | $1,266,500 | New Conventional | |
| Previous Owner | $350,000 | Credit Line Revolving | |
| Previous Owner | $650,000 | Unknown | |
| Previous Owner | $187,500 | Credit Line Revolving | |
| Previous Owner | $600,000 | No Value Available |
Property History
| Date | Event | Price | Change | Sq Ft Price |
|---|---|---|---|---|
| 11/13/2020 11/13/20 | Sold | $1,490,000 | -6.8% | $306 / Sq Ft |
| 09/30/2020 09/30/20 | Pending | -- | -- | -- |
| 09/03/2020 09/03/20 | For Sale | $1,599,000 | +14.2% | $328 / Sq Ft |
| 08/13/2018 08/13/18 | Sold | $1,400,000 | -3.4% | $287 / Sq Ft |
| 07/14/2018 07/14/18 | Pending | -- | -- | -- |
| 07/03/2018 07/03/18 | For Sale | $1,449,000 | 0.0% | $298 / Sq Ft |
| 07/03/2018 07/03/18 | Price Changed | $1,449,000 | -3.3% | $298 / Sq Ft |
| 06/19/2018 06/19/18 | Pending | -- | -- | -- |
| 06/06/2018 06/06/18 | Price Changed | $1,499,000 | -6.3% | $308 / Sq Ft |
| 05/01/2018 05/01/18 | Price Changed | $1,599,000 | -5.9% | $328 / Sq Ft |
| 04/16/2018 04/16/18 | For Sale | $1,699,000 | -- | $349 / Sq Ft |
Tax History Compared to Growth
Tax History
| Year | Tax Paid | Tax Assessment Tax Assessment Total Assessment is a certain percentage of the fair market value that is determined by local assessors to be the total taxable value of land and additions on the property. | Land | Improvement |
|---|---|---|---|---|
| 2024 | $33,775 | $149,000 | $44,000 | $105,000 |
| 2023 | $31,773 | $149,000 | $44,000 | $105,000 |
| 2022 | $31,773 | $149,000 | $44,000 | $105,000 |
| 2021 | $30,025 | $119,024 | $38,500 | $80,524 |
| 2020 | $29,605 | $119,024 | $38,500 | $80,524 |
| 2019 | $30,169 | $129,374 | $38,500 | $90,874 |
| 2018 | $32,456 | $135,313 | $31,900 | $103,413 |
| 2017 | $30,042 | $135,313 | $31,900 | $103,413 |
| 2016 | $29,010 | $135,313 | $31,900 | $103,413 |
| 2015 | $31,611 | $131,105 | $26,400 | $104,705 |
| 2014 | $30,946 | $131,105 | $26,400 | $104,705 |
| 2013 | $29,502 | $131,105 | $26,400 | $104,705 |
Agents Affiliated with this Home
-

Seller's Agent in 2020
Christina Fawcett
@ Properties
(847) 881-0200
6 in this area
11 Total Sales
-

Buyer's Agent in 2020
Annika Valdiserri
@ Properties
(847) 881-0200
11 in this area
162 Total Sales
-

Seller's Agent in 2018
Chris Veech
@ Properties
(847) 913-3662
8 in this area
91 Total Sales
-
C
Seller Co-Listing Agent in 2018
Claire Borders
@properties
Map
Source: Midwest Real Estate Data (MRED)
MLS Number: MRD10845217
APN: 05-20-317-006-0000
- 32 Woodley Rd
- 5 Woodley Rd
- 1118 Mount Pleasant Rd
- 90 Locust Rd
- 62 Woodley Rd
- 11 Longmeadow Rd
- 1218 Cherry St
- 3 Woodley Manor
- 22 Indian Hill Rd
- 1253 Cherry St
- 917 Willow Rd
- 886 Willow Rd
- 390 Birch St
- 1115 Seneca Rd
- 1111 Seneca Rd
- 1025 Mohawk Rd
- 119 Happ Rd
- 1635 Elder Ln
- 123 Happ Rd
- 2436 Thornwood Ave
