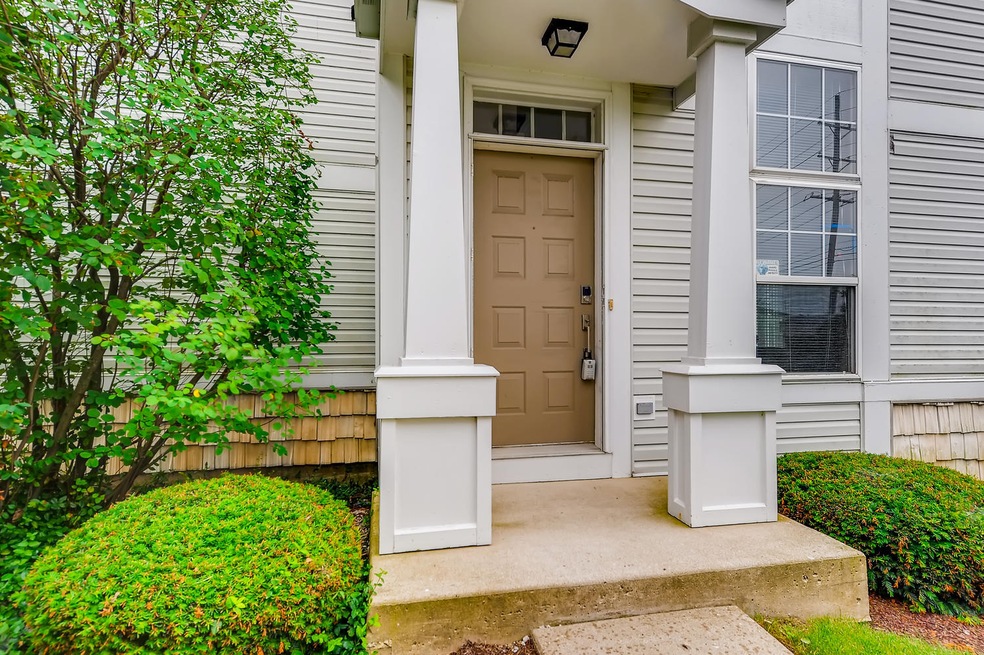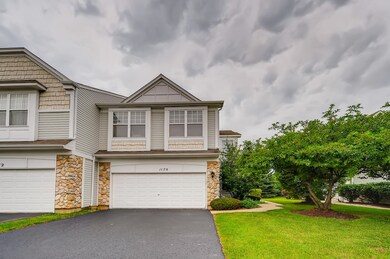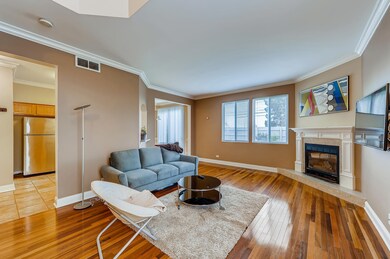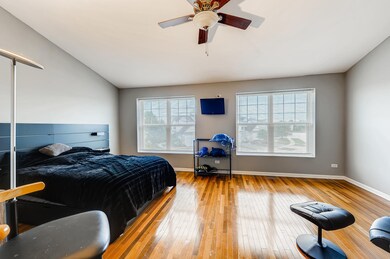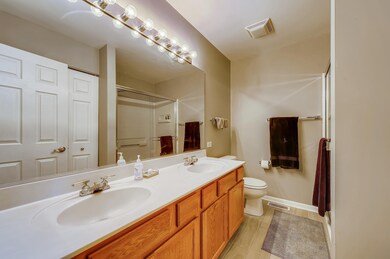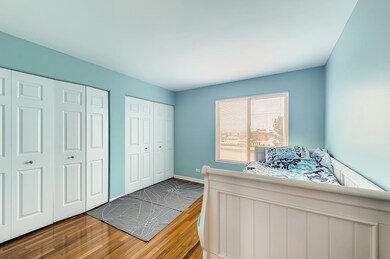
Highlights
- Wood Flooring
- Loft
- Attached Garage
- South Elgin High School Rated A-
- End Unit
- Walk-In Closet
About This Home
As of November 2020Multiple offers received, please submit final offer not later than 12 noon on Sunday, July 26. 2 bedroom, 2.5 bathroom end unit townhouse close with open floor plan, two story family room with fireplace, large kitchen with eating area, upstairs includes office/potential 3rd bedroom that would be easy to convert. Large master bedroom with ensuite bath with double vanity, Finished basement has wet bar and lots of natural light thanks to large window and would be an excellent teen or in-law suite. Close to Randall Road, Elgin, St. Charles, parks, bike trails and more.
Last Agent to Sell the Property
@properties Christie's International Real Estate License #471021291 Listed on: 07/22/2020

Property Details
Home Type
- Condominium
Est. Annual Taxes
- $5,199
Year Built
- 1998
HOA Fees
- $250 per month
Parking
- Attached Garage
- Garage Door Opener
- Driveway
- Parking Included in Price
- Garage Is Owned
Home Design
- Slab Foundation
- Asphalt Shingled Roof
- Stone Siding
- Vinyl Siding
Interior Spaces
- Gas Log Fireplace
- Loft
- Wood Flooring
- Finished Basement
- Basement Fills Entire Space Under The House
Kitchen
- Breakfast Bar
- Oven or Range
- Microwave
- Dishwasher
Bedrooms and Bathrooms
- Walk-In Closet
- Primary Bathroom is a Full Bathroom
Laundry
- Laundry on upper level
- Dryer
- Washer
Utilities
- Central Air
- Heating System Uses Gas
Additional Features
- Patio
- End Unit
Community Details
- Pets Allowed
Listing and Financial Details
- Homeowner Tax Exemptions
Ownership History
Purchase Details
Home Financials for this Owner
Home Financials are based on the most recent Mortgage that was taken out on this home.Purchase Details
Home Financials for this Owner
Home Financials are based on the most recent Mortgage that was taken out on this home.Purchase Details
Home Financials for this Owner
Home Financials are based on the most recent Mortgage that was taken out on this home.Purchase Details
Home Financials for this Owner
Home Financials are based on the most recent Mortgage that was taken out on this home.Purchase Details
Home Financials for this Owner
Home Financials are based on the most recent Mortgage that was taken out on this home.Similar Homes in Elgin, IL
Home Values in the Area
Average Home Value in this Area
Purchase History
| Date | Type | Sale Price | Title Company |
|---|---|---|---|
| Warranty Deed | $188,000 | First American Title | |
| Warranty Deed | $174,000 | First American Title Ins Co | |
| Warranty Deed | $202,000 | Chicago Title Insurance Co | |
| Warranty Deed | $182,000 | Chicago Title Insurance Co | |
| Warranty Deed | $137,000 | First American Title Ins Co |
Mortgage History
| Date | Status | Loan Amount | Loan Type |
|---|---|---|---|
| Open | $112,700 | New Conventional | |
| Previous Owner | $109,890 | FHA | |
| Previous Owner | $156,600 | New Conventional | |
| Previous Owner | $186,914 | FHA | |
| Previous Owner | $181,800 | Purchase Money Mortgage | |
| Previous Owner | $176,500 | FHA | |
| Previous Owner | $40,000 | Credit Line Revolving | |
| Previous Owner | $20,000 | Credit Line Revolving | |
| Previous Owner | $15,629 | Unknown | |
| Previous Owner | $132,600 | FHA |
Property History
| Date | Event | Price | Change | Sq Ft Price |
|---|---|---|---|---|
| 11/03/2020 11/03/20 | Sold | $188,000 | 0.0% | -- |
| 07/28/2020 07/28/20 | Pending | -- | -- | -- |
| 07/22/2020 07/22/20 | For Sale | $188,000 | +8.0% | -- |
| 11/07/2019 11/07/19 | Sold | $174,000 | -2.7% | -- |
| 10/09/2019 10/09/19 | Pending | -- | -- | -- |
| 09/26/2019 09/26/19 | For Sale | $178,900 | -- | -- |
Tax History Compared to Growth
Tax History
| Year | Tax Paid | Tax Assessment Tax Assessment Total Assessment is a certain percentage of the fair market value that is determined by local assessors to be the total taxable value of land and additions on the property. | Land | Improvement |
|---|---|---|---|---|
| 2023 | $5,199 | $68,993 | $14,952 | $54,041 |
| 2022 | $5,201 | $65,982 | $13,634 | $52,348 |
| 2021 | $4,968 | $61,689 | $12,747 | $48,942 |
| 2020 | $4,824 | $58,892 | $12,169 | $46,723 |
| 2019 | $4,679 | $56,099 | $11,592 | $44,507 |
| 2018 | $4,632 | $52,848 | $10,920 | $41,928 |
| 2017 | $4,521 | $49,960 | $10,323 | $39,637 |
| 2016 | $4,303 | $46,349 | $9,577 | $36,772 |
| 2015 | -- | $42,483 | $8,778 | $33,705 |
| 2014 | -- | $37,122 | $8,670 | $28,452 |
| 2013 | -- | $38,102 | $8,899 | $29,203 |
Agents Affiliated with this Home
-
David Taylor

Seller's Agent in 2020
David Taylor
@ Properties
(847) 868-0339
105 Total Sales
-
Michael Visvadra

Buyer's Agent in 2020
Michael Visvadra
The Real Brokerage, Inc.
(630) 222-6103
36 Total Sales
-
Nicole Miceli

Seller's Agent in 2019
Nicole Miceli
Victory Real Estate, LLC
(630) 244-5985
4 Total Sales
Map
Source: Midwest Real Estate Data (MRED)
MLS Number: MRD10791318
APN: 06-28-331-083
- 2370 Nantucket Ln
- 2366 Nantucket Ln
- 1320 Umbdenstock Rd
- 931 Mesa Dr Unit 501A
- 2020 Medinah Cir
- 2441 Emily Ln
- 1289 Evergreen Ln
- 2503 Emily Ln
- 9 Ridge Ct
- 11 Misty Ct
- 653 Fairview Ln
- 1458 Woodland Dr
- 1370 Marleigh Ln
- 2020 College Green Dr
- 2492 Amber Ln
- 1484 Exeter Ln
- 1780 Mission Hills Dr Unit 1
- 2472 Vista Trail
- 1527 S Pembroke Dr
- 465 Sandhurst Ln Unit 3
