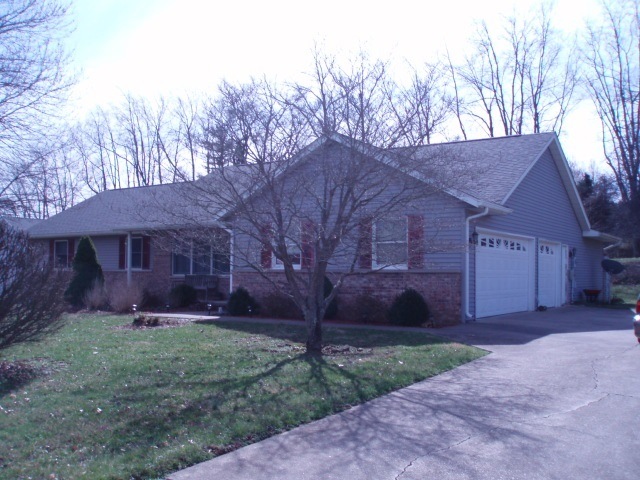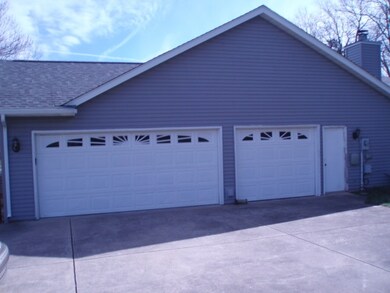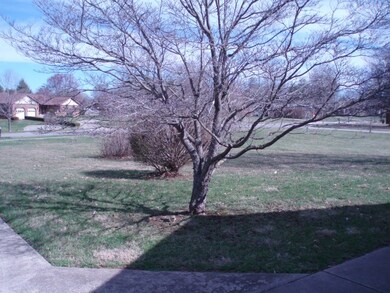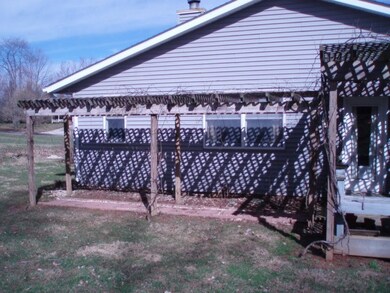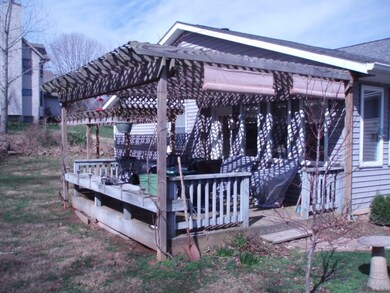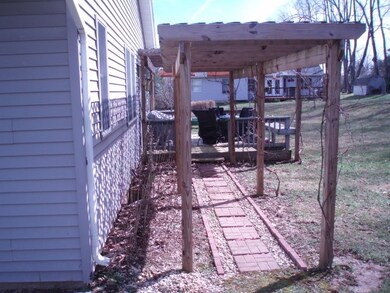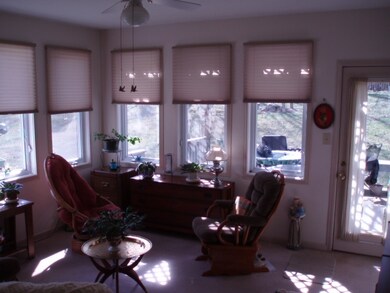1170 E Benson Ct Bloomington, IN 47401
Estimated Value: $413,378 - $476,000
Highlights
- Ranch Style House
- 2 Car Attached Garage
- Lot Has A Rolling Slope
- Childs Elementary School Rated A
- Forced Air Heating and Cooling System
About This Home
As of May 2017Well maintained ranch home situated on nearly one acre. Convenient yet that country feel. Cozy family room with gas log fireplace. Generous enclosed sun room. Nice deck with trellised pathway. Three bedroom plus two full baths. Also features a den, Large laundry room and an extra half bay with the two car garage. Fully equipped kitchen with built in desk area. Be sure and check out the kitchen cabinets. Walk in shower in master bath. Seller is including a one year home warranty plus there have been several major updates recently. Possession no sooner than 4/15/2017.All major mechanical s have been replaced in the last few years as well as the roof. Several fruit trees plus garden area in back.
Home Details
Home Type
- Single Family
Est. Annual Taxes
- $2,213
Year Built
- Built in 1989
Lot Details
- 0.87 Acre Lot
- Lot Dimensions are 133x274
- Lot Has A Rolling Slope
Parking
- 2 Car Attached Garage
- Driveway
Home Design
- Ranch Style House
- Brick Exterior Construction
- Vinyl Construction Material
Interior Spaces
- Living Room with Fireplace
- Crawl Space
Bedrooms and Bathrooms
- 3 Bedrooms
- 2 Full Bathrooms
Utilities
- Forced Air Heating and Cooling System
Listing and Financial Details
- Assessor Parcel Number 53-08-16-418-003.000-009
Ownership History
Purchase Details
Home Financials for this Owner
Home Financials are based on the most recent Mortgage that was taken out on this home.Purchase Details
Purchase Details
Purchase History
| Date | Buyer | Sale Price | Title Company |
|---|---|---|---|
| Wilts Charles H | -- | None Available | |
| Peffley John F | -- | None Available | |
| Ruiz Esteban | -- | None Available |
Mortgage History
| Date | Status | Borrower | Loan Amount |
|---|---|---|---|
| Open | Wilts Charles H | $241,480 |
Property History
| Date | Event | Price | List to Sale | Price per Sq Ft |
|---|---|---|---|---|
| 05/25/2017 05/25/17 | Sold | $265,000 | -4.0% | $126 / Sq Ft |
| 04/09/2017 04/09/17 | Pending | -- | -- | -- |
| 03/08/2017 03/08/17 | For Sale | $275,900 | -- | $131 / Sq Ft |
Tax History
| Year | Tax Paid | Tax Assessment Tax Assessment Total Assessment is a certain percentage of the fair market value that is determined by local assessors to be the total taxable value of land and additions on the property. | Land | Improvement |
|---|---|---|---|---|
| 2025 | $3,926 | $352,400 | $100,000 | $252,400 |
| 2024 | $3,926 | $363,200 | $100,000 | $263,200 |
| 2023 | $3,855 | $360,300 | $100,000 | $260,300 |
| 2022 | $3,622 | $333,500 | $100,000 | $233,500 |
| 2021 | $3,208 | $305,700 | $92,500 | $213,200 |
| 2020 | $2,903 | $276,100 | $85,000 | $191,100 |
| 2019 | $2,699 | $256,100 | $45,000 | $211,100 |
| 2018 | $2,551 | $241,700 | $45,000 | $196,700 |
| 2017 | $2,343 | $225,400 | $45,000 | $180,400 |
| 2016 | $2,250 | $217,700 | $45,000 | $172,700 |
| 2014 | $2,251 | $217,500 | $45,000 | $172,500 |
Map
Source: Indiana Regional MLS
MLS Number: 201709222
APN: 53-08-16-418-003.000-009
- 1167 E Secretariat Ct
- 1158 E Citation Dr
- 664 1/2 E Heather Dr
- 485 E Rhorer Rd
- 1186 E Winners Cir
- 3853 S Laurel Ct
- 3919 S Laurel Ct
- 3910 S Laurel Ct
- 4225 Red Pine Dr
- 4372 S Rotterdam Dr
- 4155 S Walnut Street Pike
- 1529 E Dunstan Dr
- 4421 S Derby Dr
- 724 E Crestline Dr
- 4451 S Carberry Ct
- 802 E Allendale Dr
- 715 E Eddington Ct
- 705 E Crestline Dr
- 1417 E Clairmont Place
- 2410 E Cedarwood Ct
- 1160 E Benson Ct
- 4000 S Jamie Ln
- 4030 S Jamie Ln
- 1150 E Benson Ct
- 3972 S Jamie Ln
- 1200 E Benson Ct
- 1155 E Benson Ct
- 4040 S Jamie Ln
- 1144 E Benson Ct
- 1210 E Benson Ct
- 1201 E Benson Ct
- 3966 S Jamie Ln
- 1335 E Rhorer Rd
- 4031 S Jamie Ln
- 1149 E Benson Ct
- 1220 E Benson Ct
- 4050 S Jamie Ln
- 1114 E Berkshire Ct
- 1112 E Berkshire Ct
- 1138 E Benson Ct
Ask me questions while you tour the home.
