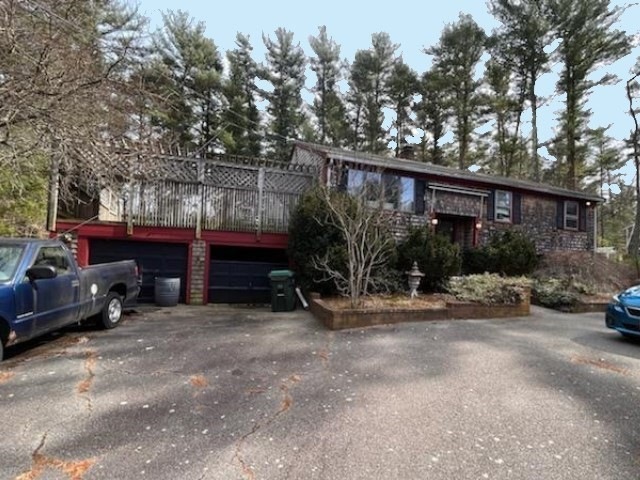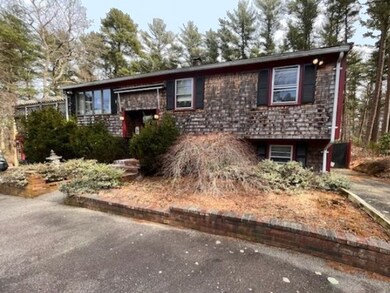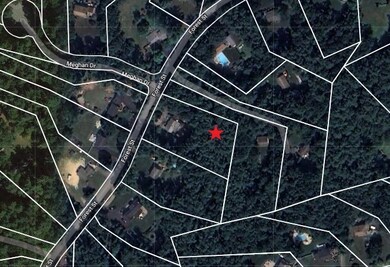
1170 Forest St Marshfield, MA 02050
Marshfield Hills NeighborhoodHighlights
- Deck
- Wood Flooring
- Bonus Room
- Furnace Brook Middle School Rated A-
- Main Floor Primary Bedroom
- No HOA
About This Home
As of July 2024MULTIPLE OFFERS RECEIVED - KINDLY SUBMIT ALL FINAL OFFERS BY MONDAY 6/10 AT 10AM WITH 24-HOUR EXPIRATION. THANK YOU. Make your next move to Marshfield Hills! Enjoy the tranquility of a 1-acre partially wooded and private lot. Bring your design ideas to make it shine again and maybe expand on the existing house. Possibilities could include adding a great room or primary suite over the garage for increased square footage. The sky's the limit with options for this property. Will not qualify for all types of financing. Cash or rehab loan will likely be needed. Brand new hot water heater by oil, newer oil tank. Smoke/carbon detector certificates and Title 5 are buyer's responsibility. Property sold AS-IS. No Open houses. Scheduled group showings only for qualified buyers with proof of funds/rehab loan preapproval...kindly email letter with showing request. Please DO NOT visit or go on the property without a confirmed appointment...do not disturb residents.
Last Buyer's Agent
Non Member
Non Member Office
Home Details
Home Type
- Single Family
Est. Annual Taxes
- $6,022
Year Built
- Built in 1970
Lot Details
- 1 Acre Lot
- Fenced Yard
- Fenced
Parking
- 2 Car Attached Garage
- Side Facing Garage
- Driveway
- Open Parking
- Off-Street Parking
Home Design
- Split Level Home
- Frame Construction
- Shingle Roof
- Concrete Perimeter Foundation
Interior Spaces
- 2,004 Sq Ft Home
- Bonus Room
- Range
- Washer and Electric Dryer Hookup
Flooring
- Wood
- Tile
Bedrooms and Bathrooms
- 3 Bedrooms
- Primary Bedroom on Main
Partially Finished Basement
- Walk-Out Basement
- Basement Fills Entire Space Under The House
- Interior Basement Entry
- Laundry in Basement
Outdoor Features
- Deck
- Rain Gutters
Location
- Property is near schools
Schools
- Eames Way Elementary School
- Furnace Brook Middle School
- Marshfield High School
Utilities
- No Cooling
- 2 Heating Zones
- Heating System Uses Oil
- Baseboard Heating
- Electric Water Heater
- Private Sewer
Listing and Financial Details
- Legal Lot and Block 0008 / 0003
- Assessor Parcel Number 1068737
Community Details
Recreation
- Park
Additional Features
- No Home Owners Association
- Shops
Similar Homes in Marshfield, MA
Home Values in the Area
Average Home Value in this Area
Mortgage History
| Date | Status | Loan Amount | Loan Type |
|---|---|---|---|
| Closed | $350,000 | Purchase Money Mortgage | |
| Closed | $200,000 | No Value Available |
Property History
| Date | Event | Price | Change | Sq Ft Price |
|---|---|---|---|---|
| 07/09/2024 07/09/24 | Sold | $554,000 | +0.9% | $276 / Sq Ft |
| 06/10/2024 06/10/24 | Pending | -- | -- | -- |
| 05/10/2024 05/10/24 | For Sale | $549,000 | -- | $274 / Sq Ft |
Tax History Compared to Growth
Tax History
| Year | Tax Paid | Tax Assessment Tax Assessment Total Assessment is a certain percentage of the fair market value that is determined by local assessors to be the total taxable value of land and additions on the property. | Land | Improvement |
|---|---|---|---|---|
| 2025 | $5,404 | $545,900 | $320,200 | $225,700 |
| 2024 | $6,022 | $579,600 | $304,900 | $274,700 |
| 2023 | $6,269 | $519,800 | $283,100 | $236,700 |
| 2022 | $6,269 | $484,100 | $228,700 | $255,400 |
| 2021 | $6,127 | $464,500 | $226,500 | $238,000 |
| 2020 | $5,873 | $440,600 | $206,900 | $233,700 |
| 2019 | $5,749 | $429,700 | $206,900 | $222,800 |
| 2018 | $5,601 | $418,900 | $206,900 | $212,000 |
| 2017 | $5,249 | $382,600 | $196,000 | $186,600 |
| 2016 | $5,040 | $363,100 | $185,100 | $178,000 |
| 2015 | $4,826 | $363,100 | $185,100 | $178,000 |
| 2014 | $4,323 | $325,300 | $169,900 | $155,400 |
Agents Affiliated with this Home
-
Shawn DeMarzo

Seller's Agent in 2024
Shawn DeMarzo
Venture
(508) 320-3445
1 in this area
40 Total Sales
-
N
Buyer's Agent in 2024
Non Member
Non Member Office
Map
Source: MLS Property Information Network (MLS PIN)
MLS Number: 73236032
APN: MARS-000016D-000003-000008
- 79 Highland St
- 47 Arrow Head Rd
- 126 Arrow Head Rd
- 7 Paddock Way
- 270 Pine St
- 24 Bow St
- 1 Cottage Ln
- 86 Prospect St
- 62 Prospect St
- 196 Prince Rogers Way
- 105 Old Barn Path
- 685 Highland St
- 76 Macombers Way
- 172 Carolyn Cir
- 379 Mill Pond Ln
- 95 Stony Brook Ln
- 70 Capt Luther Little Way
- 48 Neal Gate St
- 12 Trouants Island Unit 12
- 0 Island View Cir


