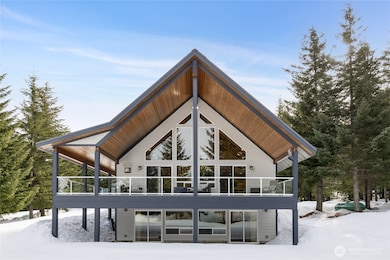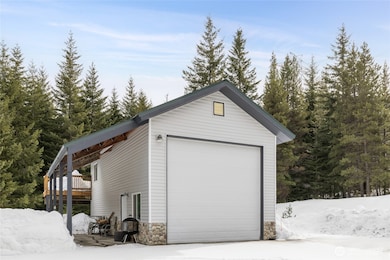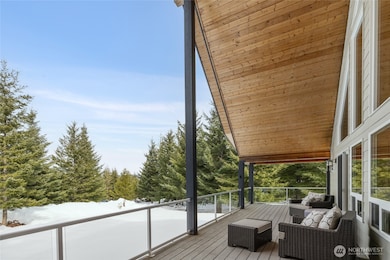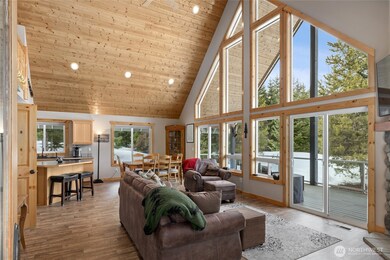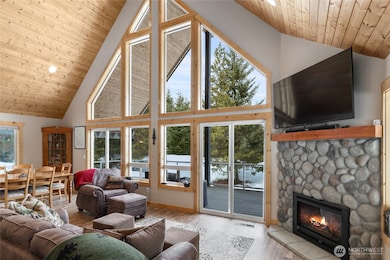
$799,000
- 2 Beds
- 4 Baths
- 4,819 Sq Ft
- 27510 Hwy 97
- Cle Elum, WA
Perched above Blewett Pass, this unique 2-bedroom, 1688 sq ft apartment blends cozy charm with business opportunity. Featuring a partially finished attic space ideal for an office, flex room, or creative nook—live where you work in the heart of the Pacific Northwest! Below, the historic Mineral Springs Resort Restaurant awaits its revival, complete with a fully-equipped commercial kitchen,
Sarah Nale RE/MAX Community One Realty

