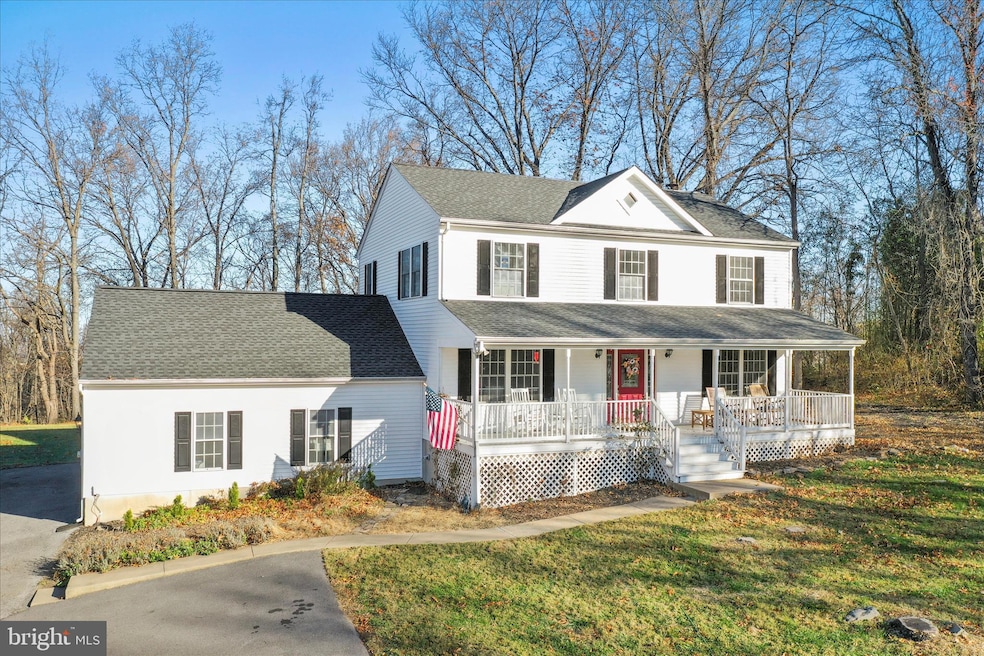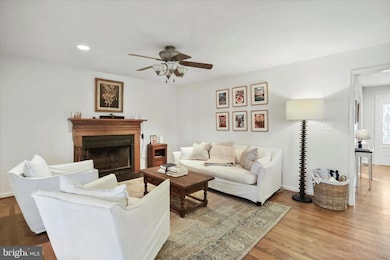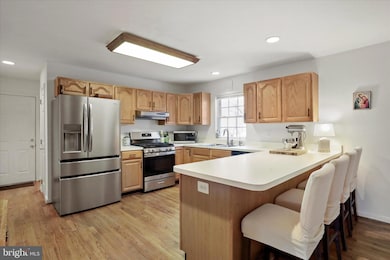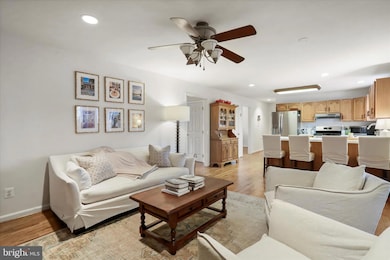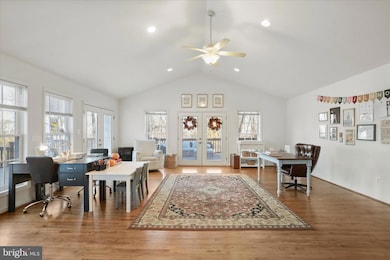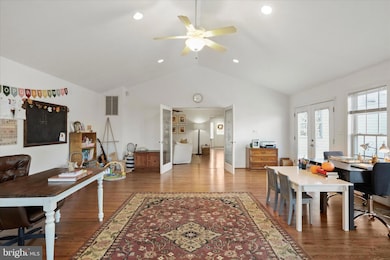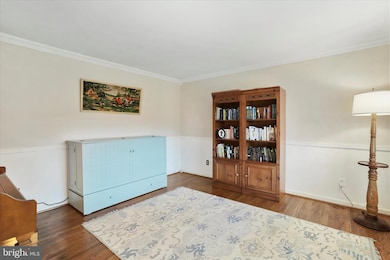1170 Highridge Rd Front Royal, VA 22630
Estimated payment $2,910/month
Highlights
- Hot Property
- Colonial Architecture
- Partially Wooded Lot
- 1.07 Acre Lot
- Traditional Floor Plan
- Wood Flooring
About This Home
Fresh Mountain Air and Modern Comfort Await at Lake Front Royal!
Escape to your own mountain retreat with stunning views and thoughtful updates throughout. This beautifully maintained Colonial offers the perfect balance of charm and convenience. Enjoy the serenity of the outdoors from an expansive deck — ideal for entertaining, dining al fresco, or simply soaking in the peaceful surroundings. Inside, you’ll find a warm and inviting layout with a cozy sitting room and fireplace just off the kitchen, plus a spacious family room that flows seamlessly to the deck for effortless indoor-outdoor living. The home has been extensively updated with a new HVAC system featuring a purification light, new roof and siding, new water heater, reverse osmosis and water treatment systems, encapsulated crawlspace, and a new well cap. Additional improvements include a freshly refinished deck and porch, expanded driveway, septic servicing, and professional landscaping. A reimagined dressing room adds a touch of luxury and character you won’t find anywhere else. Located in the Lake Front Royal Sanitary District, residents here also enjoy access to a private community lake, perfect for quiet days by the water. If you’re looking for a move-in-ready home surrounded by mountain beauty, this is the one.
Listing Agent
(703) 362-7599 meek.mary@gmail.com Samson Properties License #225048218 Listed on: 11/15/2025

Home Details
Home Type
- Single Family
Est. Annual Taxes
- $2,718
Year Built
- Built in 2001
Lot Details
- 1.07 Acre Lot
- Rural Setting
- Partially Wooded Lot
- Backs to Trees or Woods
- Back and Front Yard
- Property is in very good condition
HOA Fees
- $47 Monthly HOA Fees
Parking
- 2 Car Attached Garage
- Side Facing Garage
- Garage Door Opener
- Driveway
Home Design
- Colonial Architecture
- Block Foundation
- Architectural Shingle Roof
- Vinyl Siding
Interior Spaces
- 2,544 Sq Ft Home
- Property has 2 Levels
- Traditional Floor Plan
- Gas Fireplace
- Window Treatments
- Family Room Off Kitchen
- Formal Dining Room
- Wood Flooring
Kitchen
- Country Kitchen
- Breakfast Area or Nook
- Gas Oven or Range
- Range Hood
- Dishwasher
Bedrooms and Bathrooms
- 3 Bedrooms
Laundry
- Laundry on main level
- Electric Dryer
- Washer
Utilities
- Central Air
- Heat Pump System
- Propane
- Water Treatment System
- Electric Water Heater
- Private Sewer
- Phone Available
- Cable TV Available
Community Details
- Lake Front Royal HOA
- Lake Front Royal Subdivision
Listing and Financial Details
- Tax Lot 20
- Assessor Parcel Number 39-C-G-20
Map
Home Values in the Area
Average Home Value in this Area
Tax History
| Year | Tax Paid | Tax Assessment Tax Assessment Total Assessment is a certain percentage of the fair market value that is determined by local assessors to be the total taxable value of land and additions on the property. | Land | Improvement |
|---|---|---|---|---|
| 2025 | $2,551 | $532,500 | $55,600 | $476,900 |
| 2024 | $2,336 | $440,800 | $57,500 | $383,300 |
| 2023 | $2,160 | $440,800 | $57,500 | $383,300 |
| 2022 | $2,298 | $350,900 | $50,000 | $300,900 |
| 2021 | $2,794 | $350,900 | $50,000 | $300,900 |
| 2020 | $2,298 | $350,900 | $50,000 | $300,900 |
| 2019 | $2,298 | $350,900 | $50,000 | $300,900 |
| 2018 | $2,113 | $320,100 | $50,000 | $270,100 |
| 2017 | $2,081 | $320,100 | $50,000 | $270,100 |
| 2016 | $2,210 | $320,100 | $50,000 | $270,100 |
| 2015 | -- | $320,100 | $50,000 | $270,100 |
| 2014 | -- | $303,100 | $45,700 | $257,400 |
Property History
| Date | Event | Price | List to Sale | Price per Sq Ft | Prior Sale |
|---|---|---|---|---|---|
| 11/15/2025 11/15/25 | For Sale | $499,000 | +12.1% | $196 / Sq Ft | |
| 11/14/2022 11/14/22 | Sold | $445,000 | -3.3% | $175 / Sq Ft | View Prior Sale |
| 09/20/2022 09/20/22 | Pending | -- | -- | -- | |
| 09/07/2022 09/07/22 | Price Changed | $460,000 | -2.1% | $181 / Sq Ft | |
| 08/23/2022 08/23/22 | Price Changed | $470,000 | -2.1% | $185 / Sq Ft | |
| 06/19/2022 06/19/22 | For Sale | $480,000 | -- | $189 / Sq Ft |
Purchase History
| Date | Type | Sale Price | Title Company |
|---|---|---|---|
| Deed | $499,000 | Stewart Title | |
| Bargain Sale Deed | $445,000 | Commonwealth Land Title |
Mortgage History
| Date | Status | Loan Amount | Loan Type |
|---|---|---|---|
| Open | $406,186 | FHA | |
| Previous Owner | $360,984 | VA |
Source: Bright MLS
MLS Number: VAWR2012756
APN: 39C G 20
- 0 High Top Rd Unit VAWR2012734
- 175 Mountain Heights Rd
- 8 Creek Rd
- 00 Hickory Tree Rd
- 126 Locust Tree Ln
- 3938 Remount Rd
- 14 Summit Point Dr
- 66 Bluejay Ct
- 37 and 41 Headwaters Rd
- 0 0 Unit VARP2002068
- 130 Highland Way
- 7 Red Haven Ln
- 115 Chester Gap Rd
- 46 Rock Ridge Ln
- 0 Apache Trail Unit VARP2001638
- 20 Waterfall Rd
- 0 Panoramic Ln
- 0 Foggy Ln
- 0 Wapping Farm #Lot 6 Rd Unit VAWR2012042
- 00 Corner of Brooklyn Road and Summit Point Dr
- 331 Pomeroy Rd
- 9 Shenandoah Commons Way
- 112 Ryder Benson Ln
- 436 Action St
- 203 Cloud St Unit 4
- 1140 Happy Ridge Dr
- 106 Chester St
- 122 S Shenandoah Ave Unit 1
- 117 S Shenandoah Ave
- 184 Black Twig Rd
- 816 N Commerce Ave Unit B
- 816 N Commerce Ave
- 88 Crab Apple Ct
- 328 W 11th St
- 346 W 11th St
- 1298 Queens Hwy
- 708 Wilderness Rd Unit Walk-out Basement
- 175 Easy Hollow Rd
- 852 Morgan Place
- 730 Bennys Beach Rd
