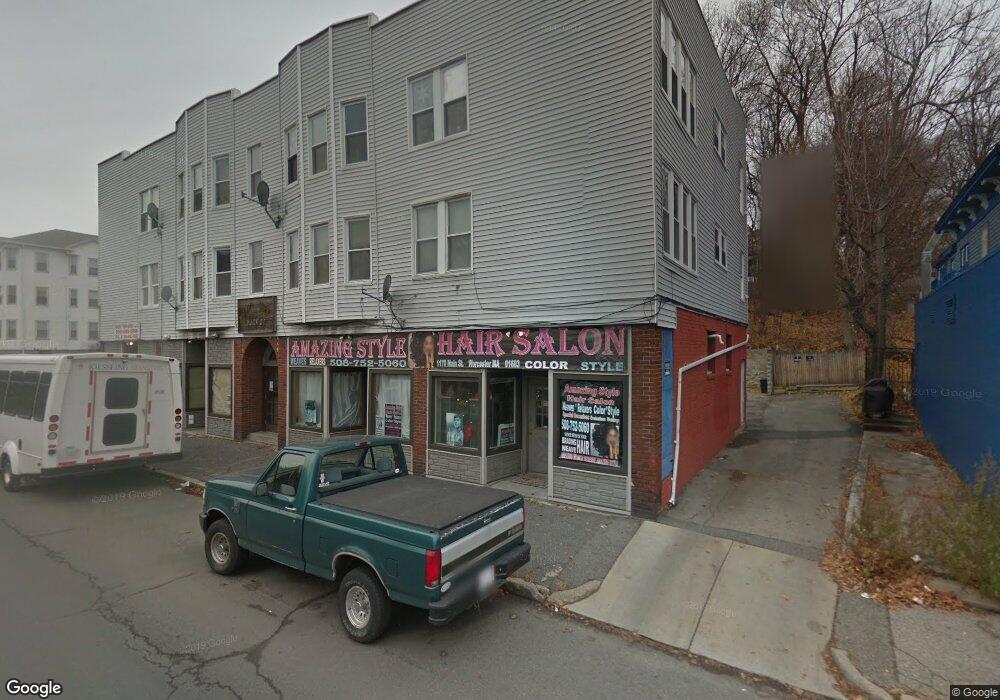1170 Main St Worcester, MA 01603
Webster Square Neighborhood
Studio
--
Bath
900
Sq Ft
0.36
Acres
About This Home
This home is located at 1170 Main St, Worcester, MA 01603. 1170 Main St is a home located in Worcester County with nearby schools including Gates Lane, Jacob Hiatt Magnet School, and Chandler Magnet.
Ownership History
Date
Name
Owned For
Owner Type
Purchase Details
Closed on
Dec 1, 2009
Sold by
Avinoam Uriel
Bought by
Khalili Hossein
Purchase Details
Closed on
Mar 30, 2007
Sold by
Allescheck Ptnshp Inc
Bought by
Avinoam Uriel
Home Financials for this Owner
Home Financials are based on the most recent Mortgage that was taken out on this home.
Original Mortgage
$455,000
Interest Rate
6.33%
Mortgage Type
Commercial
Purchase Details
Closed on
Oct 23, 2002
Sold by
Partnershp Allescheck
Bought by
Partnershp Allesheck
Home Financials for this Owner
Home Financials are based on the most recent Mortgage that was taken out on this home.
Original Mortgage
$180,000
Interest Rate
6.2%
Mortgage Type
Purchase Money Mortgage
Create a Home Valuation Report for This Property
The Home Valuation Report is an in-depth analysis detailing your home's value as well as a comparison with similar homes in the area
Home Values in the Area
Average Home Value in this Area
Purchase History
| Date | Buyer | Sale Price | Title Company |
|---|---|---|---|
| Khalili Hossein | $211,000 | -- | |
| Avinoam Uriel | -- | -- | |
| Partnershp Allesheck | $270,000 | -- |
Source: Public Records
Mortgage History
| Date | Status | Borrower | Loan Amount |
|---|---|---|---|
| Previous Owner | Avinoam Uriel | $455,000 | |
| Previous Owner | Partnershp Allesheck | $180,000 | |
| Previous Owner | Partnershp Allesheck | $9,286 |
Source: Public Records
Tax History Compared to Growth
Tax History
| Year | Tax Paid | Tax Assessment Tax Assessment Total Assessment is a certain percentage of the fair market value that is determined by local assessors to be the total taxable value of land and additions on the property. | Land | Improvement |
|---|---|---|---|---|
| 2025 | -- | $686,600 | $285,800 | $400,800 |
| 2024 | -- | $606,200 | $285,800 | $320,400 |
| 2023 | $0 | $646,500 | $248,500 | $398,000 |
| 2022 | $0 | $515,800 | $198,800 | $317,000 |
| 2021 | $0 | $392,200 | $159,000 | $233,200 |
| 2020 | $0 | $375,400 | $147,200 | $228,200 |
| 2019 | $0 | $366,400 | $143,500 | $222,900 |
| 2018 | $0 | $367,700 | $143,500 | $224,200 |
| 2017 | $0 | $367,700 | $143,500 | $224,200 |
| 2016 | -- | $345,600 | $119,300 | $226,300 |
| 2015 | -- | $345,600 | $119,300 | $226,300 |
| 2014 | $7,176 | $345,600 | $119,300 | $226,300 |
Source: Public Records
Map
Nearby Homes
- 2 Montague St
- 23 Lakewood St
- 26 Sylvan St
- 25 Wyola Dr
- 5 Stoneland Rd
- 12 Stoneland Rd
- 19 Monticello Dr
- 15 Teddy Rd
- 19 Oliver St
- 170 Stafford St
- 47 Birch St
- 54 Richards St
- 56 Richards St
- 114 Lovell St
- 28 Richards St
- 22 Lanark St
- 128 Wildwood Ave
- 103 Illinois St
- 76 Parsons Hill Dr Unit A
- 24 Litchfield St
- 1168 Main St
- 1168 Main St Unit 2
- 4 Wayne St
- 1178 Main St
- 1 Wayne St
- 1 Arbor Vitae St
- 6 Wayne St
- 1180 Main St
- 1180 Main St Unit 3
- 1 Wayne Terrace
- 4 Wayne Terrace
- 8 Wayne St
- 5 Arbor Vitae St
- 5 Arbor Vitae St Unit 2
- 1192 Main St
- 3 Wayne Terrace
- 6 Wayne Terrace
- 6 Wayne Terrace Unit 2
- 10 Wayne St
- 9 Wayne St
