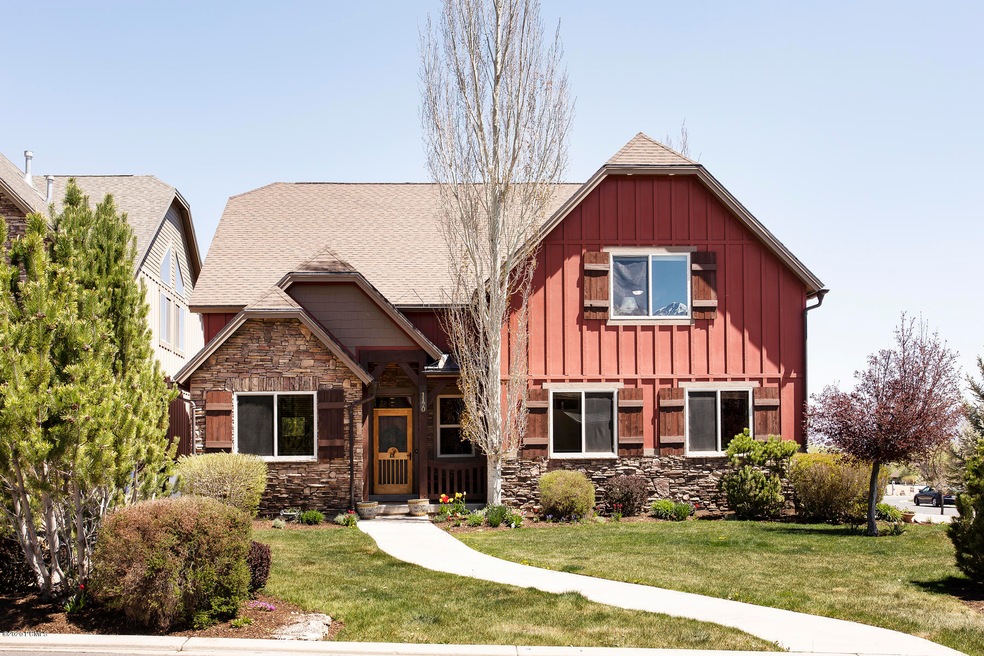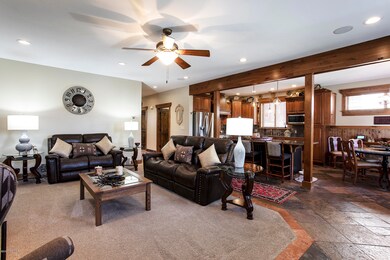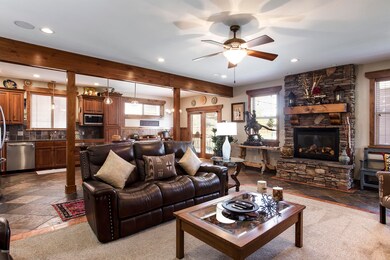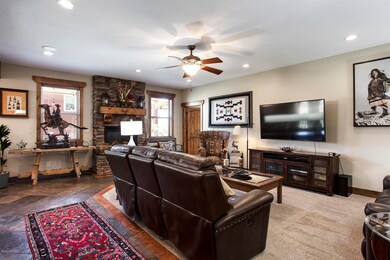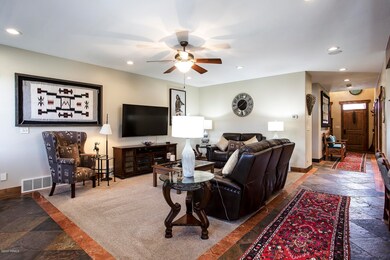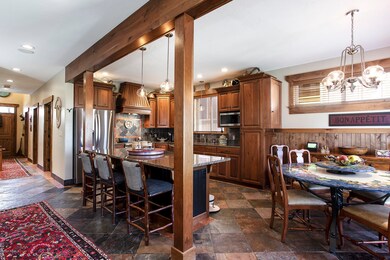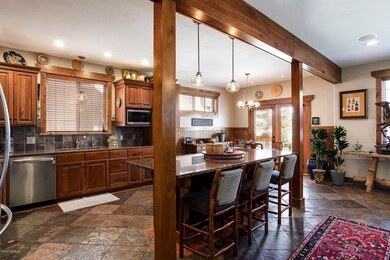
1170 N Springer View Dr Midway, UT 84049
Highlights
- Mountain View
- Mountain Contemporary Architecture
- Hydromassage or Jetted Bathtub
- Midway Elementary School Rated A-
- Main Floor Primary Bedroom
- Loft
About This Home
As of March 2025Delightful 5 Bedroom + Loft + Office with 4 bathrooms in Midway! Incredible value 4342 square foot priced to sell at $747,000. Cozy fireplace, huge 2 story family/rec room, new pergola, main floor master with updated lovely ensuite bathroom. 2nd master is very spacious with ensuite bath. Located on quiet cut-de-sac 2 minutes from Wasatch State Park Golf and 2 minutes from The Homestead. Easy 15 minute drive to Deer Valley. The Seller's can lease back for a year if an investor/buyer would be interested.
Last Agent to Sell the Property
Summit Sotheby's International Realty (Heber) License #5460968-AB00 Listed on: 05/11/2020

Home Details
Home Type
- Single Family
Est. Annual Taxes
- $2,908
Year Built
- Built in 2005
Lot Details
- 2,614 Sq Ft Lot
- South Facing Home
- Southern Exposure
- Landscaped
- Corner Lot
- Level Lot
- Sprinkler System
HOA Fees
- $320 Monthly HOA Fees
Parking
- 2 Car Garage
- Oversized Parking
- Garage Door Opener
- Off-Street Parking
Property Views
- Mountain
- Valley
Home Design
- Mountain Contemporary Architecture
- Wood Frame Construction
- Shingle Roof
- Asphalt Roof
- HardiePlank Siding
- Aluminum Siding
- Stone Siding
- Concrete Perimeter Foundation
- Stone
Interior Spaces
- 4,483 Sq Ft Home
- Central Vacuum
- Ceiling Fan
- Gas Fireplace
- Great Room
- Family Room
- Formal Dining Room
- Loft
- Tile Flooring
- Crawl Space
- Fire and Smoke Detector
Kitchen
- Breakfast Bar
- Gas Range
- ENERGY STAR Qualified Refrigerator
- ENERGY STAR Qualified Dishwasher
- Disposal
Bedrooms and Bathrooms
- 5 Bedrooms | 2 Main Level Bedrooms
- Primary Bedroom on Main
- Hydromassage or Jetted Bathtub
Laundry
- Laundry Room
- Washer and Gas Dryer Hookup
Outdoor Features
- Patio
Utilities
- Forced Air Heating and Cooling System
- Programmable Thermostat
- Natural Gas Connected
- Gas Water Heater
- High Speed Internet
- Phone Available
- Cable TV Available
Community Details
- Association fees include insurance, ground maintenance, snow removal
- Cottages At Canyon View Subdivision
- Planned Unit Development
Listing and Financial Details
- Assessor Parcel Number 00-0020-2546
Ownership History
Purchase Details
Home Financials for this Owner
Home Financials are based on the most recent Mortgage that was taken out on this home.Purchase Details
Home Financials for this Owner
Home Financials are based on the most recent Mortgage that was taken out on this home.Purchase Details
Purchase Details
Home Financials for this Owner
Home Financials are based on the most recent Mortgage that was taken out on this home.Purchase Details
Purchase Details
Purchase Details
Home Financials for this Owner
Home Financials are based on the most recent Mortgage that was taken out on this home.Purchase Details
Similar Homes in Midway, UT
Home Values in the Area
Average Home Value in this Area
Purchase History
| Date | Type | Sale Price | Title Company |
|---|---|---|---|
| Warranty Deed | -- | Us Title | |
| Warranty Deed | -- | Us Title | |
| Warranty Deed | -- | Atlas Title Heber City | |
| Interfamily Deed Transfer | -- | None Available | |
| Warranty Deed | -- | Us Title Insurance Agency | |
| Interfamily Deed Transfer | -- | None Available | |
| Special Warranty Deed | -- | Atlas Title Insurance | |
| Warranty Deed | -- | Atlas Title Insurance | |
| Special Warranty Deed | -- | Atlas Title Insurance | |
| Special Warranty Deed | -- | Atlas Title Insurance |
Mortgage History
| Date | Status | Loan Amount | Loan Type |
|---|---|---|---|
| Open | $500,000 | VA | |
| Closed | $500,000 | VA | |
| Previous Owner | $150,000 | Unknown | |
| Previous Owner | $150,000 | Unknown | |
| Previous Owner | $384,000 | Purchase Money Mortgage |
Property History
| Date | Event | Price | Change | Sq Ft Price |
|---|---|---|---|---|
| 03/04/2025 03/04/25 | Sold | -- | -- | -- |
| 01/25/2025 01/25/25 | Pending | -- | -- | -- |
| 01/14/2025 01/14/25 | For Sale | $1,050,000 | +40.6% | $234 / Sq Ft |
| 12/11/2020 12/11/20 | Sold | -- | -- | -- |
| 11/03/2020 11/03/20 | Pending | -- | -- | -- |
| 05/11/2020 05/11/20 | For Sale | $747,000 | +9.1% | $167 / Sq Ft |
| 03/13/2017 03/13/17 | Sold | -- | -- | -- |
| 02/10/2017 02/10/17 | Pending | -- | -- | -- |
| 01/04/2017 01/04/17 | For Sale | $685,000 | -- | $158 / Sq Ft |
Tax History Compared to Growth
Tax History
| Year | Tax Paid | Tax Assessment Tax Assessment Total Assessment is a certain percentage of the fair market value that is determined by local assessors to be the total taxable value of land and additions on the property. | Land | Improvement |
|---|---|---|---|---|
| 2024 | $4,606 | $919,015 | $135,000 | $784,015 |
| 2023 | $4,606 | $1,277,655 | $135,000 | $1,142,655 |
| 2022 | $5,563 | $1,008,675 | $135,000 | $873,675 |
| 2021 | $4,799 | $672,450 | $135,000 | $537,450 |
| 2020 | $4,949 | $672,450 | $135,000 | $537,450 |
| 2019 | $2,949 | $240,987 | $0 | $0 |
| 2018 | $2,949 | $240,987 | $0 | $0 |
| 2017 | $2,578 | $209,386 | $0 | $0 |
| 2016 | $2,643 | $209,386 | $0 | $0 |
| 2015 | $2,511 | $209,386 | $0 | $0 |
| 2014 | $2,613 | $209,386 | $0 | $0 |
Agents Affiliated with this Home
-
Bobbi Jo Wilkerson
B
Seller's Agent in 2025
Bobbi Jo Wilkerson
Coldwell Banker Realty (Park City-NewPark)
(435) 602-4800
2 in this area
52 Total Sales
-
Christi Gallon
C
Seller Co-Listing Agent in 2025
Christi Gallon
Coldwell Banker Realty (Park City-NewPark)
(435) 602-4800
1 in this area
30 Total Sales
-
Marc Coulam
M
Seller's Agent in 2020
Marc Coulam
Summit Sotheby's International Realty (Heber)
(435) 649-1884
10 in this area
43 Total Sales
-
Marilyn Trabaccone

Buyer's Agent in 2020
Marilyn Trabaccone
Engel & Volkers Park City
(435) 640-5505
2 in this area
42 Total Sales
-
M
Seller's Agent in 2017
Mark Sanders
Windermere RE Utah - Park City
-
Tom Ward

Seller Co-Listing Agent in 2017
Tom Ward
Windermere RE Utah - Park Ave
(435) 649-3000
3 in this area
60 Total Sales
Map
Source: Park City Board of REALTORS®
MLS Number: 12001322
APN: 00-0020-2546
- 1117 N Springer View Loop
- 1117 N Springer View Loop Unit 35
- 1104 N Springer View Loop
- 403 W 1150 N
- 1195 Canyon View Rd
- 1232 Canyon View Rd
- 1115 N 455 W Unit 7
- 1119 Matterhorn Ct
- 88 W Village Cir
- 475 W 1150 N Unit 5
- 1120 N 520 W Unit Bldg 6 1
- 1120 N 520 W Unit 1
- 308 Pine Canyon Rd Unit 14-387
- 1127 N 520 W Unit 40
- 57 W Oberland Ct
- 49 W Oberland Ct
- 933 N Swiss Farm Ct
- 161 W Swiss Farm Way Unit 9
- 161 W Swiss Farm Way
- 28 E Village Cir
