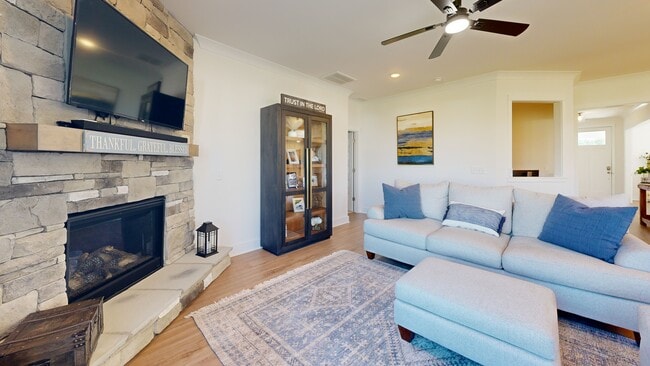
1170 Pebble Run Rd Hendersonville, TN 37075
Estimated payment $4,108/month
Highlights
- Fitness Center
- Open Floorplan
- Deck
- Dr. William Burrus Elementary at Drakes Creek Rated A
- Clubhouse
- Traditional Architecture
About This Home
HUGE Reduction!! Welcome to 1170 Pebble Run Rd in Hendersonville’s Durham Farms! Built in 2024 by Pulte Homes, this 5-bedroom, 4.5-bath home also offers a versatile 6th bedroom/bonus room, with 3,342 sq. ft. of living space on a 0.27-acre lot. The open-concept layout features a dramatic stone fireplace, chef’s kitchen with butler’s pantry, formal dining, and a dedicated office. Upgrades galore! A main-level Multi-Generational Suite with walk-in shower is perfect for in-laws or guests. Large 2-car garage with 15" ceiling. Enjoy outdoor living on the oversized front porch or covered backyard lanai with gas grill hookup. Durham Farms offers resort-style amenities including a clubhouse, pool, fitness center, playgrounds, and dog park—all just minutes from top-rated schools and an easy commute to Nashville. Move-in ready—schedule your private tour today!
Listing Agent
simpliHOM Brokerage Phone: 6156060672 License #343403 Listed on: 09/12/2025

Home Details
Home Type
- Single Family
Est. Annual Taxes
- $477
Year Built
- Built in 2024
Lot Details
- 0.27 Acre Lot
- Back Yard Fenced
- Level Lot
HOA Fees
- $108 Monthly HOA Fees
Parking
- 2 Car Attached Garage
- Front Facing Garage
- Garage Door Opener
- Driveway
Home Design
- Traditional Architecture
- Brick Exterior Construction
- Shingle Roof
- Hardboard
Interior Spaces
- 3,352 Sq Ft Home
- Property has 2 Levels
- Open Floorplan
- High Ceiling
- Ceiling Fan
- Entrance Foyer
- Family Room with Fireplace
- Interior Storage Closet
- Washer and Electric Dryer Hookup
- Crawl Space
Kitchen
- Built-In Gas Oven
- Microwave
- Dishwasher
- Stainless Steel Appliances
- Disposal
Flooring
- Carpet
- Laminate
- Tile
Bedrooms and Bathrooms
- 5 Bedrooms | 1 Main Level Bedroom
- Walk-In Closet
- In-Law or Guest Suite
Home Security
- Smart Locks
- Carbon Monoxide Detectors
- Fire and Smoke Detector
Eco-Friendly Details
- Air Purifier
Outdoor Features
- Deck
- Covered Patio or Porch
Schools
- Dr. William Burrus Elementary At Drakes Creek
- Knox Doss Middle School At Drakes Creek
- Beech Sr High School
Utilities
- Air Filtration System
- Central Heating and Cooling System
- Heating System Uses Natural Gas
- Underground Utilities
Listing and Financial Details
- Assessor Parcel Number 138F F 04400 000
Community Details
Overview
- $575 One-Time Secondary Association Fee
- Association fees include ground maintenance, recreation facilities
- Durham Farms Ph3 Sec31 Subdivision
Amenities
- Clubhouse
Recreation
- Community Playground
- Fitness Center
- Community Pool
- Dog Park
Matterport 3D Tour
Floorplans
Map
Home Values in the Area
Average Home Value in this Area
Property History
| Date | Event | Price | List to Sale | Price per Sq Ft |
|---|---|---|---|---|
| 10/14/2025 10/14/25 | Price Changed | $749,900 | -6.1% | $224 / Sq Ft |
| 10/01/2025 10/01/25 | Price Changed | $799,000 | -3.6% | $238 / Sq Ft |
| 09/12/2025 09/12/25 | For Sale | $829,000 | -- | $247 / Sq Ft |
About the Listing Agent

A driven and dedicated leader, Ali Womack has been a top-producing agent in Middle Tennessee since the start of her real estate career in Nashville. She brings a lifelong understanding of the market, multiple real estate designations, and specializes in investing in short term rental properties, luxury, and seller transactions. Ali is the Managing Broker for the simpliHOM Nashville headquarter office, and she and her husband lead a successful team of agents, The Womack Team.
Utilizing
Ali's Other Listings
Source: Realtracs
MLS Number: 2993518
- 636 Snapdragon Ln
- 632 Snapdragon Ln
- 620 Snapdragon Ln
- 880 Rockwell Dr
- 876 Rockwell Dr
- 1125 Pebble Run Rd
- 1101 Pebble Run Rd
- 1085 Pebble Run Rd
- 1056 Pebble Run Rd
- 606 Nottingham Ave
- 935 Orchid Place
- 1019 Pebble Run Rd
- 683 Nottingham Ave
- Nottingham Manor Plan at Anderson Pointe
- Blantons Trace II Plan at Anderson Pointe
- Highland Pointe II Plan at Anderson Pointe
- Cumberland Crossing II Plan at Anderson Pointe
- Anderson Farm Plan at Anderson Pointe
- Teesdale II Plan at Anderson Pointe
- Percy 2 Plan at Durham Farms - Classic Parks Collection
- 1001 Pebble Run Rd
- 395 Gingerwood Ln
- 123 Marin Dr
- 122 Marin Dr
- 1856 Old Drakes Creek Rd
- 1001 Benwick Rd
- 1000 Craven Ct
- 147 Mckain Crossing
- 112 Settlers Way
- 204 Annapolis Bend Cir
- 2006 Eagle View Rd
- 1040 Pittman Dr
- 130 Cinema Dr
- 100 Havenwood Ct
- 120 Cinema Dr
- 330 Cornelius Way
- 2063 Blackstone Dr Unit Lot 22
- 245 Indian Lake Blvd
- 257 Indian Lake Blvd
- 273 Big Station Camp Blvd





