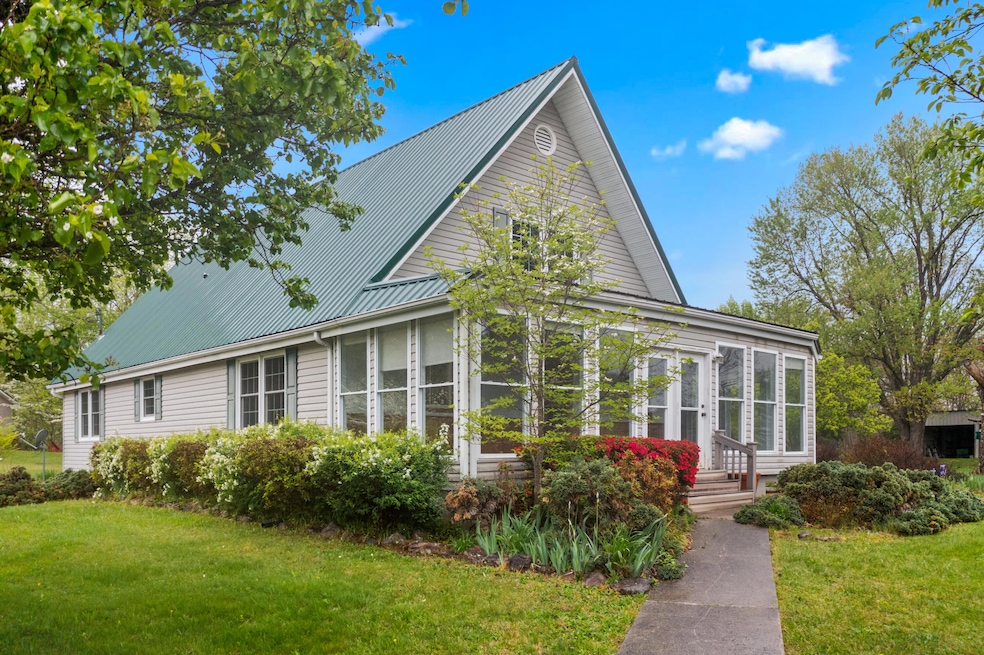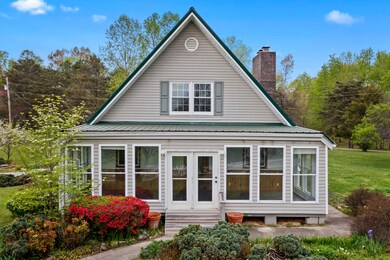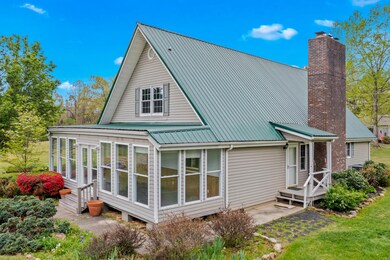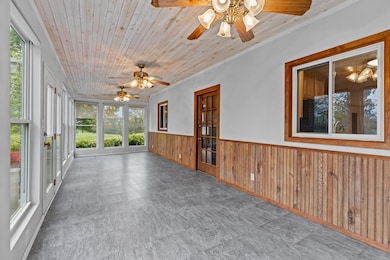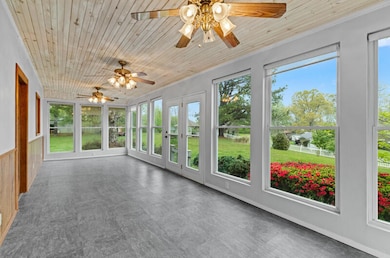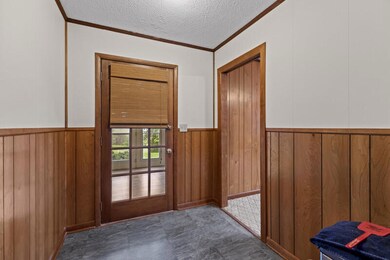
1170 Redcliff Way Newport, TN 37821
Highlights
- Panoramic View
- Open Floorplan
- Deck
- 1.76 Acre Lot
- A-Frame Home
- Granite Countertops
About This Home
As of May 2025This three bedroom, three bath home with a metal roof offers a serene, quiet retreat. From the enclosed sunroom with its large windows and almost every room you have a picturesque view of both the mountains and beautiful pastures. Just off the sunroom is a foyer to hang your coat and hat as you enter the home. The two car basement garage gives you the additional storage space and vehicle protection from the weather that everyone needs. Inside the home you will find on the main floor an updated kitchen with plenty of counter space, maple cabinets, and solid surface counter tops. The refrigerator, range, microwave, and dishwasher are well positoned around the kitchen. The formal dining room offers plenty of space for those holiday get togethers and windows facing the mountains. The living room has fresh paint and is anchored by a fireplace with propane logs and crown molding. The home has a blend of carpet, and laminate flooring. There are two full baths on the main floor with one having access from the hall and primary bedroom. This bathroom has a jetted tub, newer vanity with granite counter and plenty of storage space. The large primary bedroom with fresh paint offers a good morning view of the mountains with a large walk-in closet and ensuite bathroom with walk-in shower. Upstairs you will find two additional bedrooms with walk-in closets, the third bathroom is located upstairs for family convience and additional attic storage spaces. The upstairs also offers a sitting area that could have many uses such as a study, play area, media or gaming space. Outside the property is loaded with mature landscaping with gorgeous azaleas currently in bloom, along with other native plants, spring flowering trees, apple and peach trees along with grape vines. The outdoor space also includes a gazebo with some outdoor entertainment opportunites and a decorative well covering the actual well, a huge implement shed with electric and that building also has three addtional enclosed rooms for storage. If that is not enough space, there is a another storage building as well! Additional acreage can be purchased if you need some more space to stretch your legs. All measurements are taking from public record buyers to verify.
Last Agent to Sell the Property
Franklin Realty, Inc License #365334 Listed on: 04/14/2025
Home Details
Home Type
- Single Family
Est. Annual Taxes
- $1,021
Year Built
- Built in 1976
Lot Details
- 1.76 Acre Lot
- Lot Dimensions are 211 x 192 x 268 x 279 x 433
- Property fronts a county road
- Landscaped
- Gentle Sloping Lot
- Back and Front Yard
Parking
- 2 Car Attached Garage
Property Views
- Panoramic
- Trees
- Pasture
- Mountain
- Rural
Home Design
- A-Frame Home
- Concrete Foundation
- Block Foundation
- Vinyl Siding
Interior Spaces
- 2,400 Sq Ft Home
- 2-Story Property
- Open Floorplan
- Bookcases
- Crown Molding
- Ceiling Fan
- Metal Fireplace
- Propane Fireplace
- Double Pane Windows
- Dining Room with Fireplace
Kitchen
- Eat-In Kitchen
- Electric Range
- Microwave
- Freezer
- Dishwasher
- Granite Countertops
Flooring
- Carpet
- Laminate
Bedrooms and Bathrooms
- 3 Bedrooms
- Walk-In Closet
- 3 Full Bathrooms
Laundry
- Laundry Room
- Washer
Basement
- Walk-Out Basement
- Block Basement Construction
- Laundry in Basement
Outdoor Features
- Deck
- Covered Patio or Porch
- Exterior Lighting
- Gazebo
- Separate Outdoor Workshop
- Outdoor Storage
Utilities
- Forced Air Heating and Cooling System
- Heat Pump System
- Propane
- Private Water Source
- Well
- Electric Water Heater
- Septic Tank
Additional Features
- Equipment Barn
- Run-In Shed
Community Details
- No Home Owners Association
Listing and Financial Details
- Probate Listing
- Assessor Parcel Number 066 03001 000
Ownership History
Purchase Details
Home Financials for this Owner
Home Financials are based on the most recent Mortgage that was taken out on this home.Purchase Details
Home Financials for this Owner
Home Financials are based on the most recent Mortgage that was taken out on this home.Purchase Details
Similar Homes in Newport, TN
Home Values in the Area
Average Home Value in this Area
Purchase History
| Date | Type | Sale Price | Title Company |
|---|---|---|---|
| Warranty Deed | $369,000 | Broadway Title | |
| Quit Claim Deed | -- | -- | |
| Deed | $139,000 | -- |
Mortgage History
| Date | Status | Loan Amount | Loan Type |
|---|---|---|---|
| Open | $376,933 | New Conventional | |
| Previous Owner | $48,000 | New Conventional | |
| Previous Owner | $98,600 | Cash | |
| Previous Owner | $106,300 | New Conventional |
Property History
| Date | Event | Price | Change | Sq Ft Price |
|---|---|---|---|---|
| 05/30/2025 05/30/25 | Sold | $369,000 | +3.9% | $154 / Sq Ft |
| 04/18/2025 04/18/25 | Pending | -- | -- | -- |
| 04/14/2025 04/14/25 | For Sale | $355,000 | -- | $148 / Sq Ft |
Tax History Compared to Growth
Tax History
| Year | Tax Paid | Tax Assessment Tax Assessment Total Assessment is a certain percentage of the fair market value that is determined by local assessors to be the total taxable value of land and additions on the property. | Land | Improvement |
|---|---|---|---|---|
| 2024 | $1,021 | $39,875 | $4,325 | $35,550 |
| 2023 | $1,021 | $39,875 | $4,325 | $35,550 |
| 2022 | $1,023 | $39,875 | $4,325 | $35,550 |
| 2021 | $1,023 | $39,875 | $4,325 | $35,550 |
| 2020 | $1,023 | $39,875 | $4,325 | $35,550 |
| 2019 | $988 | $34,925 | $4,600 | $30,325 |
| 2018 | $988 | $34,925 | $4,600 | $30,325 |
| 2017 | $1,013 | $34,925 | $4,600 | $30,325 |
| 2016 | $904 | $34,925 | $4,600 | $30,325 |
| 2015 | $908 | $34,925 | $4,600 | $30,325 |
| 2014 | $908 | $34,925 | $4,600 | $30,325 |
| 2013 | $908 | $37,850 | $4,425 | $33,425 |
Agents Affiliated with this Home
-
John Hale
J
Seller's Agent in 2025
John Hale
Franklin Realty, Inc
(865) 484-0660
3 in this area
15 Total Sales
-
Melinda Hale

Seller Co-Listing Agent in 2025
Melinda Hale
Franklin Realty
(423) 765-7569
13 in this area
129 Total Sales
-
EVA RAINES
E
Buyer's Agent in 2025
EVA RAINES
Weichert, REALTORS - Tiger Real Estate
(423) 237-0107
20 in this area
35 Total Sales
Map
Source: Lakeway Area Association of REALTORS®
MLS Number: 707190
APN: 066-030.01
