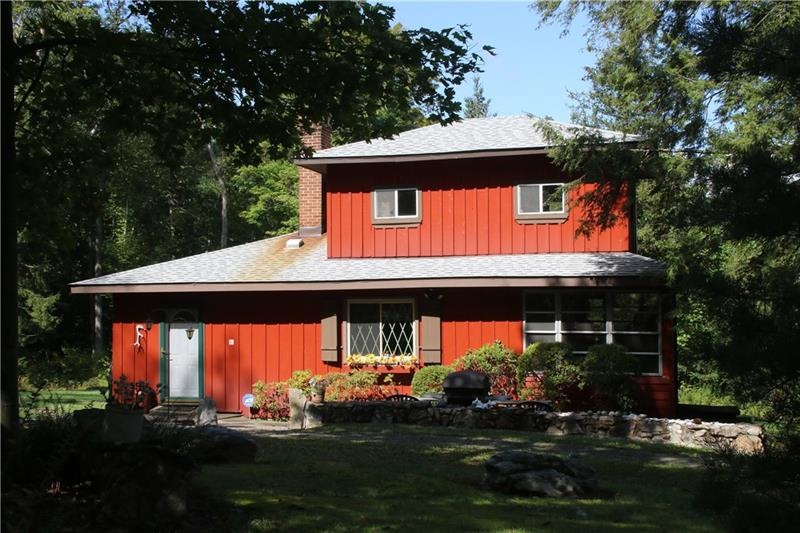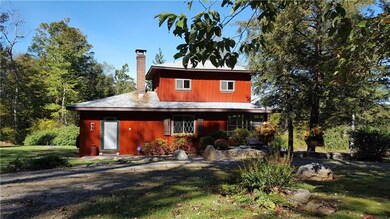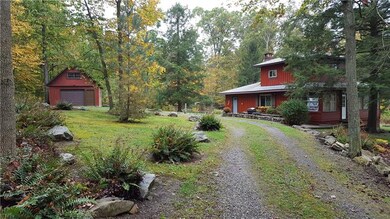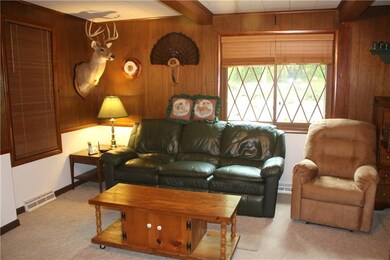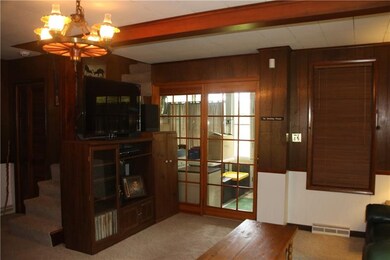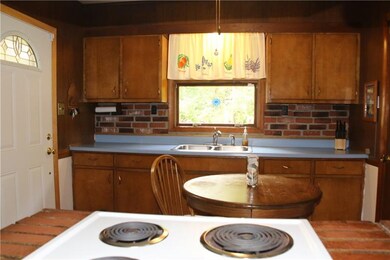
$235,000
- 4 Beds
- 1 Bath
- 205 Ericas Ln
- Laughlintown, PA
This stone-built, one-level home sits on nearly half an acre filled with fruit trees, a fenced backyard, and a spacious front yard. A screened pavilion overlooks Naugle Run that flows into the Loyalhanna - perfect for adventure lovers. Inside, a stone entryway leads to a flowing floor plan with a spacious family room, kitchen, and dining area. With four bedrooms and an updated full bath, this
Donna Tidwell BERKSHIRE HATHAWAY THE PREFERRED REALTY
