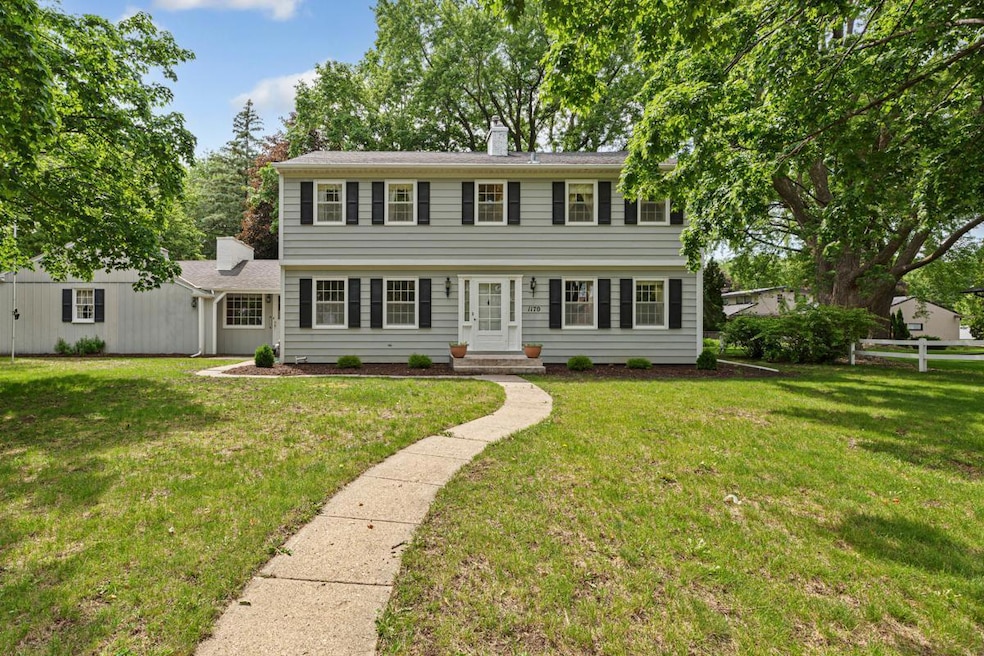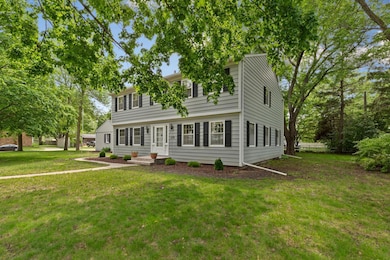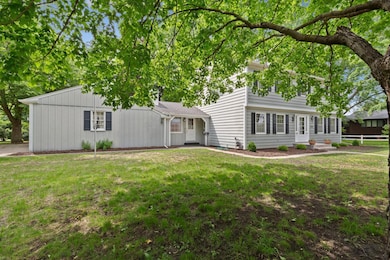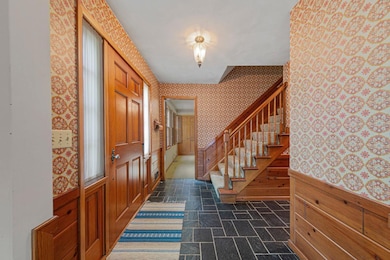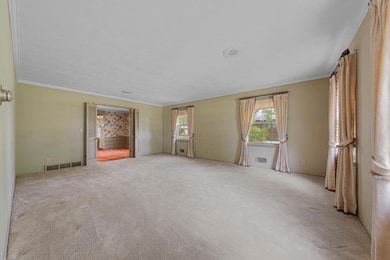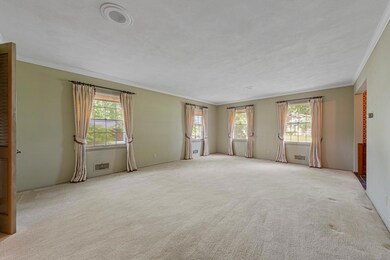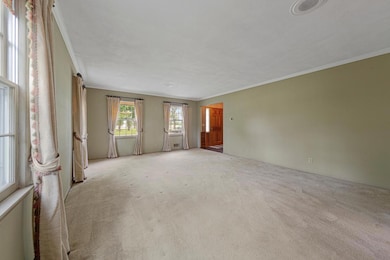
1170 Truman Ave Owatonna, MN 55060
Estimated payment $2,514/month
Total Views
17,619
4
Beds
2.5
Baths
3,097
Sq Ft
$121
Price per Sq Ft
Highlights
- 1 Fireplace
- Double Oven
- Forced Air Heating and Cooling System
- No HOA
- 3 Car Attached Garage
About This Home
Lovely and remarkable two-story home with a wonderful layout includes hidden Cedar storage closets and main floor bedroom and laundry. The custom-built single-owner home presents with outstanding light, quality finishes, brick fireplace and stove, screened porch, and so much space. Character and conveniences in every room depict the thought and care that went into this beautiful creation. Oversized three-stall garage still allows plenty of yard space on its .38 acre lot.
Home Details
Home Type
- Single Family
Est. Annual Taxes
- $5,314
Year Built
- Built in 1964
Lot Details
- 0.38 Acre Lot
- Lot Dimensions are 124x132
Parking
- 3 Car Attached Garage
Interior Spaces
- 3,097 Sq Ft Home
- 2-Story Property
- 1 Fireplace
- Basement Fills Entire Space Under The House
Kitchen
- Double Oven
- Cooktop
- Microwave
- Freezer
- Dishwasher
Bedrooms and Bathrooms
- 4 Bedrooms
Laundry
- Dryer
- Washer
Utilities
- Forced Air Heating and Cooling System
Community Details
- No Home Owners Association
- Buecksler Subdivision
Listing and Financial Details
- Assessor Parcel Number 171970210
Map
Create a Home Valuation Report for This Property
The Home Valuation Report is an in-depth analysis detailing your home's value as well as a comparison with similar homes in the area
Home Values in the Area
Average Home Value in this Area
Tax History
| Year | Tax Paid | Tax Assessment Tax Assessment Total Assessment is a certain percentage of the fair market value that is determined by local assessors to be the total taxable value of land and additions on the property. | Land | Improvement |
|---|---|---|---|---|
| 2024 | $5,314 | $370,600 | $55,600 | $315,000 |
| 2023 | $5,396 | $352,500 | $43,200 | $309,300 |
| 2022 | $4,898 | $339,200 | $41,200 | $298,000 |
| 2021 | $5,022 | $273,616 | $37,338 | $236,278 |
| 2020 | $4,660 | $276,654 | $40,474 | $236,180 |
| 2019 | $4,260 | $244,804 | $37,534 | $207,270 |
| 2018 | $4,258 | $238,042 | $37,534 | $200,508 |
| 2017 | $4,044 | $236,572 | $32,144 | $204,428 |
| 2016 | $3,902 | $225,988 | $32,144 | $193,844 |
| 2015 | -- | $0 | $0 | $0 |
| 2014 | -- | $0 | $0 | $0 |
Source: Public Records
Property History
| Date | Event | Price | Change | Sq Ft Price |
|---|---|---|---|---|
| 07/11/2025 07/11/25 | Pending | -- | -- | -- |
| 06/10/2025 06/10/25 | For Sale | $375,000 | -- | $121 / Sq Ft |
Source: NorthstarMLS
Similar Homes in Owatonna, MN
Source: NorthstarMLS
MLS Number: 6732473
APN: 17-197-0210
Nearby Homes
- 633 11th St SE
- 556 12th St SE
- 1414 Lincoln Ave S
- 1120 Esther Ln
- 825 South St
- 1185 Esther Ln
- 2104 Harbour Oak Dr SE
- 620 Truman Ave
- 338 South St
- 1905 Richway Ln SE
- 1010 S Grove Ave
- 2040 Harbour Oak Dr SE
- 221 E Park St
- 203 E Mckinley St
- 1925 La Casa Ln SE
- 1940 La Casa Ln SE
- 240 South St
- 1003 S Elm Ave
- 1190 Foxtail Ln SE
- 1320 18th St SE
