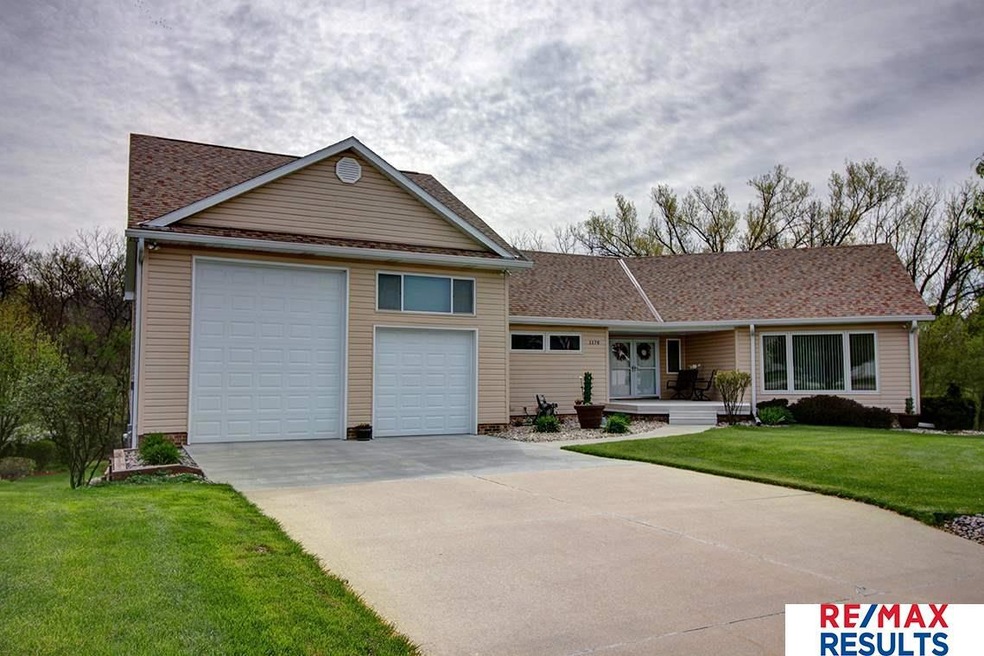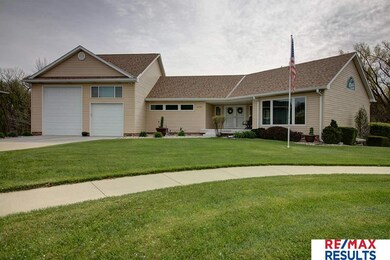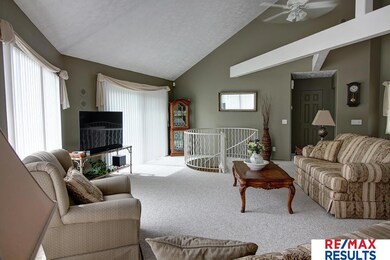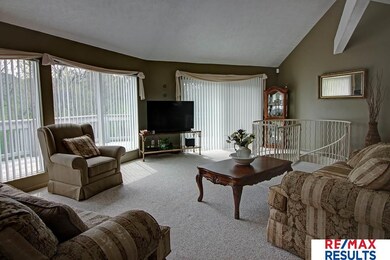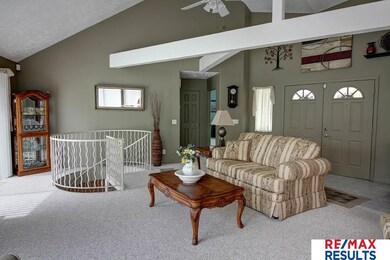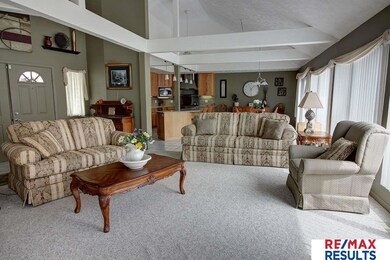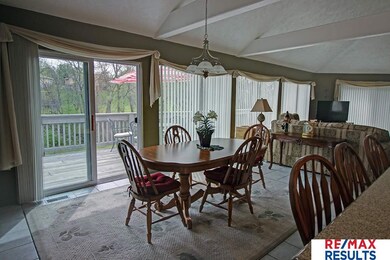
Highlights
- Spa
- Wooded Lot
- Cathedral Ceiling
- Covered Deck
- Ranch Style House
- No HOA
About This Home
As of July 2022Quiet, country like setting backing to mature trees on culdesac w/access to walking trails to park. Open floor concept w/vaulted ceilings. Chef's kitchen features SS appliances, commerical gas stove/grill & granite counters. Entire wall of windows take in gorgeous panoramic views w/no neighbors behind. Enjoy coffee or entertain on deck that fully wraps around the home. HUGE master suite w/jacuzzi tub & walk-in closet. Man cave alert! 4 car HEATED garage w/work bench, 220, storage & attic access.
Last Buyer's Agent
Niki Wulf
BHHS Ambassador Real Estate License #20140048

Home Details
Home Type
- Single Family
Est. Annual Taxes
- $4,124
Year Built
- Built in 2001
Lot Details
- Cul-De-Sac
- Sloped Lot
- Wooded Lot
Parking
- 4 Car Attached Garage
Home Design
- Ranch Style House
- Brick Exterior Construction
- Composition Roof
- Vinyl Siding
Interior Spaces
- Cathedral Ceiling
- Ceiling Fan
- Window Treatments
- Two Story Entrance Foyer
- Dining Area
- Home Security System
Kitchen
- <<OvenToken>>
- Indoor Grill
- <<microwave>>
- Dishwasher
- Disposal
Flooring
- Wall to Wall Carpet
- Ceramic Tile
Bedrooms and Bathrooms
- 3 Bedrooms
- Walk-In Closet
- Spa Bath
Laundry
- Dryer
- Washer
Basement
- Walk-Out Basement
- Bedroom in Basement
- Basement Windows
Outdoor Features
- Spa
- Balcony
- Covered Deck
- Patio
- Shed
- Porch
Schools
- Blair Elementary School
- Otte Blair Middle School
- Blair High School
Utilities
- Humidifier
- Forced Air Heating and Cooling System
- Heating System Uses Gas
- Cable TV Available
Community Details
- No Home Owners Association
- Deerfield Subdivision
Listing and Financial Details
- Assessor Parcel Number 890081774
Ownership History
Purchase Details
Home Financials for this Owner
Home Financials are based on the most recent Mortgage that was taken out on this home.Purchase Details
Home Financials for this Owner
Home Financials are based on the most recent Mortgage that was taken out on this home.Purchase Details
Home Financials for this Owner
Home Financials are based on the most recent Mortgage that was taken out on this home.Similar Homes in Blair, NE
Home Values in the Area
Average Home Value in this Area
Purchase History
| Date | Type | Sale Price | Title Company |
|---|---|---|---|
| Warranty Deed | $390,000 | Ambassador Title | |
| Deed | $260,000 | None Available | |
| Warranty Deed | $322,500 | -- |
Mortgage History
| Date | Status | Loan Amount | Loan Type |
|---|---|---|---|
| Open | $86,000 | New Conventional | |
| Previous Owner | $255,600 | New Conventional | |
| Previous Owner | $250,000 | New Conventional | |
| Previous Owner | $252,200 | New Conventional | |
| Previous Owner | $160,000 | Credit Line Revolving | |
| Previous Owner | $100,000 | Credit Line Revolving | |
| Previous Owner | $100,000 | New Conventional | |
| Previous Owner | $65,000 | Credit Line Revolving |
Property History
| Date | Event | Price | Change | Sq Ft Price |
|---|---|---|---|---|
| 07/08/2022 07/08/22 | Sold | $390,000 | -2.3% | $121 / Sq Ft |
| 05/16/2022 05/16/22 | Pending | -- | -- | -- |
| 05/12/2022 05/12/22 | For Sale | $399,000 | +53.5% | $124 / Sq Ft |
| 06/29/2017 06/29/17 | Sold | $260,000 | +4.2% | $81 / Sq Ft |
| 04/22/2017 04/22/17 | Pending | -- | -- | -- |
| 04/22/2017 04/22/17 | For Sale | $249,500 | -- | $78 / Sq Ft |
Tax History Compared to Growth
Tax History
| Year | Tax Paid | Tax Assessment Tax Assessment Total Assessment is a certain percentage of the fair market value that is determined by local assessors to be the total taxable value of land and additions on the property. | Land | Improvement |
|---|---|---|---|---|
| 2024 | $3,982 | $349,080 | $37,270 | $311,810 |
| 2023 | $4,951 | $317,900 | $37,270 | $280,630 |
| 2022 | $5,328 | $288,885 | $37,270 | $251,615 |
| 2021 | $5,082 | $270,095 | $37,270 | $232,825 |
| 2020 | $5,060 | $261,355 | $37,270 | $224,085 |
| 2019 | $4,739 | $234,750 | $29,770 | $204,980 |
| 2018 | $4,488 | $221,510 | $29,770 | $191,740 |
| 2017 | $4,137 | $211,300 | $29,770 | $181,530 |
| 2016 | $4,124 | $211,300 | $29,770 | $181,530 |
| 2015 | $3,913 | $202,800 | $29,770 | $173,030 |
| 2014 | $3,913 | $202,800 | $29,770 | $173,030 |
Agents Affiliated with this Home
-
N
Seller's Agent in 2022
Niki Wulf
BHHS Ambassador Real Estate
-
Matt Tederman

Buyer's Agent in 2022
Matt Tederman
BHHS Ambassador Real Estate
(308) 529-0152
44 Total Sales
-
Julie Pohlad

Seller's Agent in 2017
Julie Pohlad
RE/MAX Results
(402) 669-5018
67 Total Sales
Map
Source: Great Plains Regional MLS
MLS Number: 21706948
APN: 890081774
