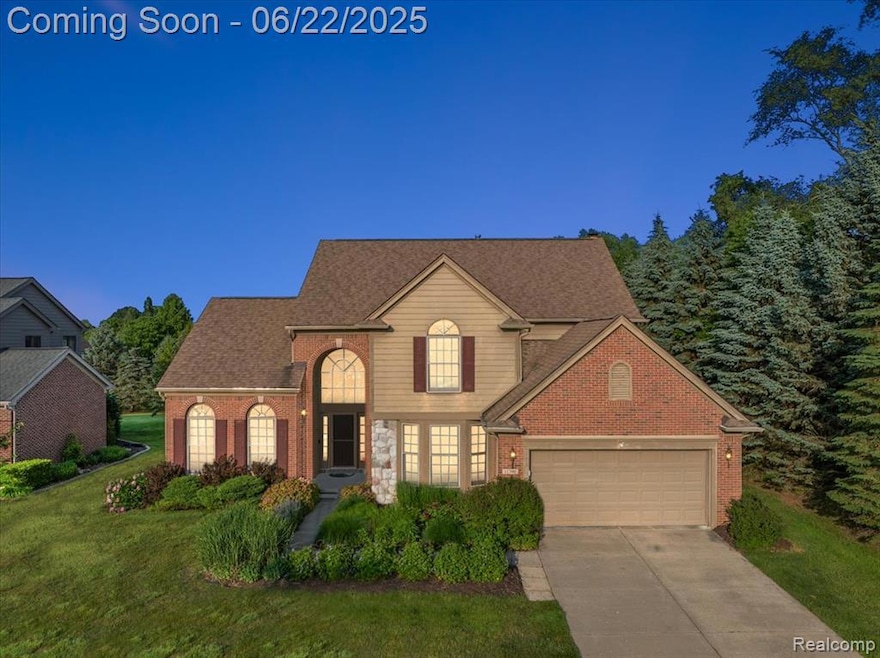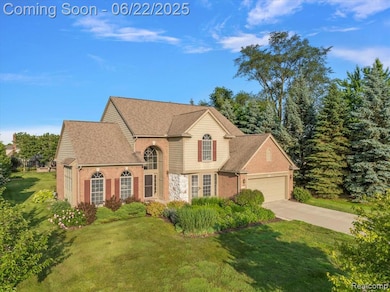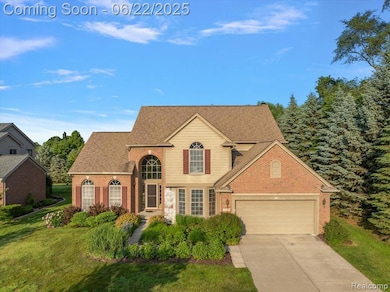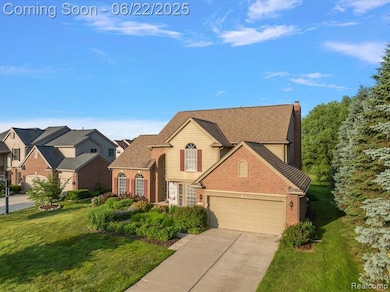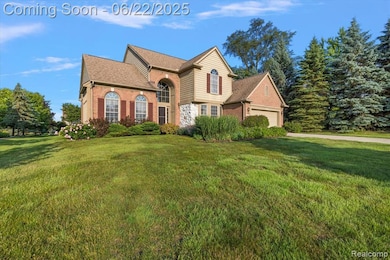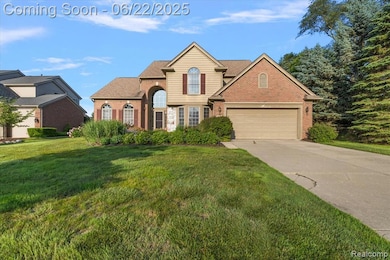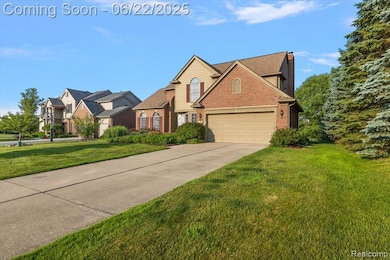
11700 Currin Ct Plymouth, MI 48170
Estimated payment $4,301/month
Highlights
- Hot Property
- Colonial Architecture
- 2 Car Attached Garage
- Canton High School Rated A
- Ground Level Unit
- Wet Bar
About This Home
Open House Sunday (06/22) from 12:00 - 2:00 p.m. Tucked on a low traffic cul-de-sac in the sought after Huntington Park subdivision, this brick colonial offers over 4,500 square feet of well designed living space filled with natural light... Welcome to Currin Ct! A dramatic two story foyer opens to a formal living room with oversized windows and cathedral ceilings, while the kitchen flows into the spacious family room with extended ceiling height and cozy fireplace. Upstairs the primary suite offers a generous layout that features cathedral ceilings and his and her walk in closets. All additional bedrooms are comfortably sized, providing ample space for family, guests or a second home office. The finished lower level is a true bonus - complete with full gym, updated full bath, wet bar and an expansive recreation area perfect for entertaining. Resting on a lush, private lot with mature and manicured landscape, the backyard offers a peaceful setting that encourages connection and outdoor enjoyment. A rare blend of space, comfort and community in one of the areas most established neighborhoods. Prime location. Pride of ownership is showcased throughout... You will not be disappointed!
Open House Schedule
-
Sunday, June 22, 202512:00 to 2:00 pm6/22/2025 12:00:00 PM +00:006/22/2025 2:00:00 PM +00:00Join us this Sunday from 12:00 - 2:00 pm as we open the doors to this incredible home for public viewing. If you have any questions or concerns feel free to contact Anthony direct via text or call @ 248-388-2444Add to Calendar
Home Details
Home Type
- Single Family
Est. Annual Taxes
Year Built
- Built in 2003
Lot Details
- 0.31 Acre Lot
- Lot Dimensions are 81.5x165
- Street terminates at a dead end
- Sprinkler System
HOA Fees
- $38 Monthly HOA Fees
Parking
- 2 Car Attached Garage
Home Design
- Colonial Architecture
- Brick Exterior Construction
- Poured Concrete
- Asphalt Roof
- Stone Siding
Interior Spaces
- 3,057 Sq Ft Home
- 2-Story Property
- Wet Bar
- Ceiling Fan
- Entrance Foyer
- Family Room with Fireplace
- Finished Basement
- Sump Pump
Bedrooms and Bathrooms
- 4 Bedrooms
Location
- Ground Level Unit
Utilities
- Forced Air Heating and Cooling System
- Heating System Uses Natural Gas
- Programmable Thermostat
- Natural Gas Water Heater
- High Speed Internet
- Cable TV Available
Listing and Financial Details
- Assessor Parcel Number 78043010062000
Community Details
Overview
- Huntington Park Association
- Huntington Park Sub Subdivision
Amenities
- Laundry Facilities
Map
Home Values in the Area
Average Home Value in this Area
Tax History
| Year | Tax Paid | Tax Assessment Tax Assessment Total Assessment is a certain percentage of the fair market value that is determined by local assessors to be the total taxable value of land and additions on the property. | Land | Improvement |
|---|---|---|---|---|
| 2024 | $4,552 | $282,800 | $0 | $0 |
| 2023 | $4,337 | $245,400 | $0 | $0 |
| 2022 | $5,768 | $210,100 | $0 | $0 |
| 2021 | $5,596 | $203,600 | $0 | $0 |
| 2019 | $5,429 | $197,610 | $0 | $0 |
| 2018 | $3,712 | $189,730 | $0 | $0 |
| 2017 | $2,593 | $42,700 | $0 | $0 |
| 2016 | $4,857 | $187,000 | $0 | $0 |
| 2015 | $15,540 | $195,610 | $0 | $0 |
| 2013 | $15,056 | $166,350 | $0 | $0 |
| 2012 | -- | $153,650 | $48,720 | $104,930 |
Property History
| Date | Event | Price | Change | Sq Ft Price |
|---|---|---|---|---|
| 06/22/2025 06/22/25 | For Sale | $670,000 | -- | $219 / Sq Ft |
Purchase History
| Date | Type | Sale Price | Title Company |
|---|---|---|---|
| Interfamily Deed Transfer | -- | None Available | |
| Corporate Deed | $362,512 | -- |
Mortgage History
| Date | Status | Loan Amount | Loan Type |
|---|---|---|---|
| Open | $373,000 | New Conventional | |
| Closed | $373,000 | Unknown | |
| Closed | $28,600 | Credit Line Revolving | |
| Closed | $10,000 | Unknown | |
| Closed | $330,646 | Unknown |
Similar Homes in Plymouth, MI
Source: Realcomp
MLS Number: 20251009636
APN: 78-043-01-0062-000
- 11641 Chandler Dr
- 11638 Chandler Dr
- 11809 Chandler Dr
- 12058 Chandler Dr
- 0 Centralia Unit 20250012295
- 9875 Ann Arbor Trail
- 11273 Fellows Creek Dr
- 11201 Fellows Creek Dr
- 51355 Northview Unit 102
- 51391 Northview
- 12427 Howland Park Dr
- 50536 Cottonwood Ct
- 50550 W Fellows Creek Ct
- 50474 Beechwood Ct Unit 33
- 00 N Territorial Rd
- 49649 Draper Cir Unit 63
- 9325 N Ridge Rd
- 0000 N Territorial Rd
- 49750 Plymouth Way Unit 90
- 49559 Donovan Blvd Unit 36
