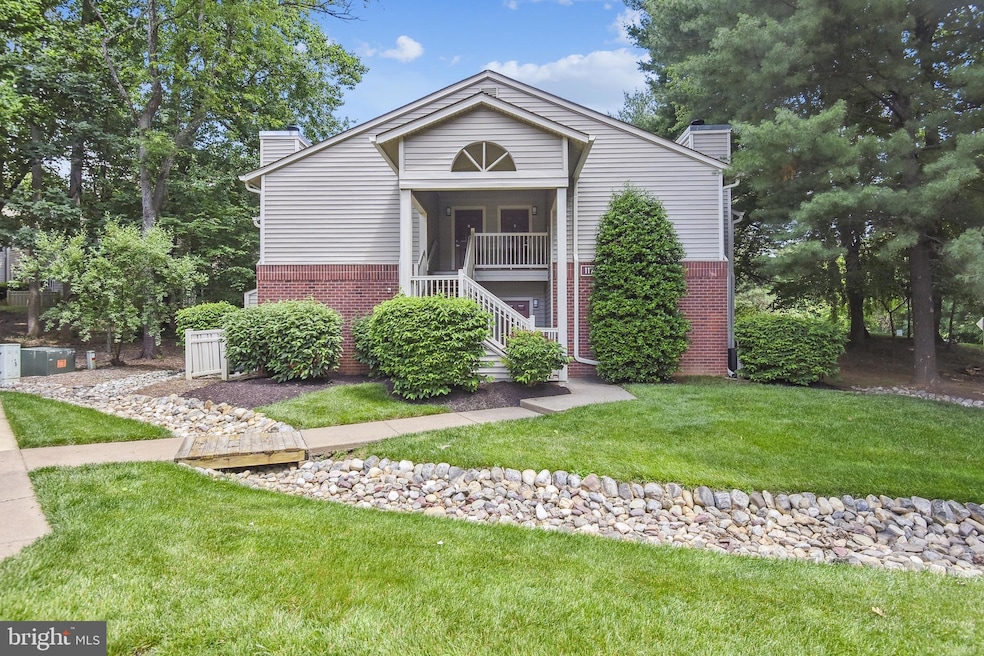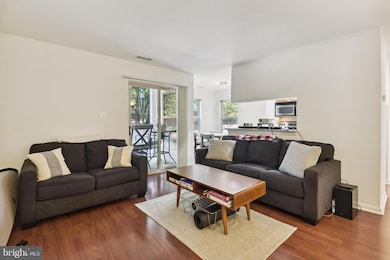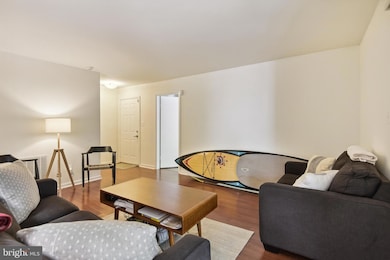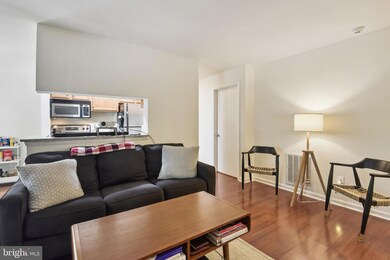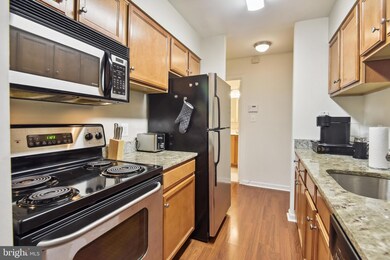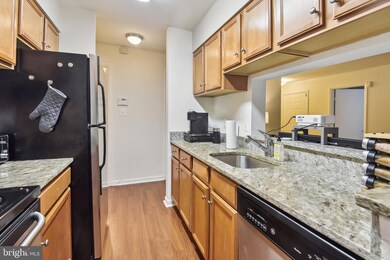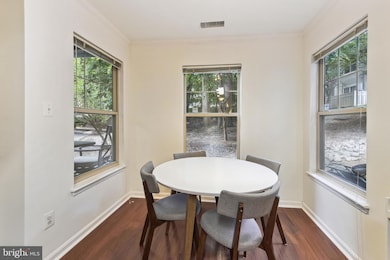
11700 Olde English Dr Unit A Reston, VA 20190
Lake Anne NeighborhoodHighlights
- Fitness Center
- Open Floorplan
- Traditional Architecture
- Langston Hughes Middle School Rated A-
- Clubhouse
- Wood Flooring
About This Home
As of July 2024Welcome to the Parcreston! Conveniently located next to Reston Town Center with shopping, dining, and entertaining all a short walk away. The community has an updated exercise facility, an outdoor pool, a beautiful clubhouse and conference room, and electric car charging stations. This updated 2 bedroom condo has granite counter tops with SS appliances. The primary bedroom has a large walk in closet and tons of natural light. Full size W/D in unit. Private patio backs to trees. Exterior storage closet. 1 mile to the Metro. Massive rental potential!
Last Agent to Sell the Property
Samson Properties License #658297 Listed on: 06/16/2024

Property Details
Home Type
- Condominium
Est. Annual Taxes
- $3,017
Year Built
- Built in 1985
Lot Details
- Property is in excellent condition
HOA Fees
Home Design
- Traditional Architecture
- Brick Front
Interior Spaces
- 840 Sq Ft Home
- Property has 1 Level
- Open Floorplan
- Window Treatments
- Wood Flooring
Kitchen
- Electric Oven or Range
- Built-In Microwave
- Dishwasher
- Stainless Steel Appliances
- Upgraded Countertops
- Disposal
Bedrooms and Bathrooms
- 2 Main Level Bedrooms
- Walk-In Closet
- 1 Full Bathroom
- Bathtub with Shower
Laundry
- Dryer
- Washer
Parking
- Parking Lot
- 1 Assigned Parking Space
Schools
- South Lakes High School
Utilities
- Central Heating and Cooling System
- Electric Water Heater
- Public Septic
Listing and Financial Details
- Assessor Parcel Number 0172 40060013
Community Details
Overview
- Association fees include common area maintenance, exterior building maintenance, lawn maintenance, management, pool(s), recreation facility, snow removal, trash, water
- Low-Rise Condominium
- Parcreston Condos
- Parcreston Condo Community
- Parcreston Subdivision
Amenities
- Common Area
- Clubhouse
- Community Center
Recreation
- Tennis Courts
- Community Basketball Court
- Community Playground
- Fitness Center
- Community Pool
Pet Policy
- Dogs and Cats Allowed
Ownership History
Purchase Details
Home Financials for this Owner
Home Financials are based on the most recent Mortgage that was taken out on this home.Purchase Details
Home Financials for this Owner
Home Financials are based on the most recent Mortgage that was taken out on this home.Purchase Details
Home Financials for this Owner
Home Financials are based on the most recent Mortgage that was taken out on this home.Similar Homes in Reston, VA
Home Values in the Area
Average Home Value in this Area
Purchase History
| Date | Type | Sale Price | Title Company |
|---|---|---|---|
| Deed | $320,000 | Stewart Title Guaranty Company | |
| Warranty Deed | $221,000 | Champion Title & Stlmnts Inc | |
| Special Warranty Deed | $303,900 | -- |
Mortgage History
| Date | Status | Loan Amount | Loan Type |
|---|---|---|---|
| Open | $256,000 | New Conventional | |
| Previous Owner | $176,800 | New Conventional | |
| Previous Owner | $243,100 | New Conventional |
Property History
| Date | Event | Price | Change | Sq Ft Price |
|---|---|---|---|---|
| 07/18/2024 07/18/24 | Sold | $320,000 | 0.0% | $381 / Sq Ft |
| 06/16/2024 06/16/24 | Pending | -- | -- | -- |
| 06/16/2024 06/16/24 | For Sale | $320,000 | 0.0% | $381 / Sq Ft |
| 08/31/2022 08/31/22 | Rented | $1,850 | 0.0% | -- |
| 08/22/2022 08/22/22 | For Rent | $1,850 | +5.7% | -- |
| 06/21/2021 06/21/21 | Rented | $1,750 | 0.0% | -- |
| 06/05/2021 06/05/21 | For Rent | $1,750 | +2.9% | -- |
| 05/29/2019 05/29/19 | Rented | $1,700 | 0.0% | -- |
| 05/25/2019 05/25/19 | Off Market | $1,700 | -- | -- |
| 05/20/2019 05/20/19 | For Rent | $1,700 | +6.3% | -- |
| 01/20/2017 01/20/17 | Rented | $1,600 | 0.0% | -- |
| 01/13/2017 01/13/17 | Under Contract | -- | -- | -- |
| 12/16/2016 12/16/16 | For Rent | $1,600 | 0.0% | -- |
| 11/09/2016 11/09/16 | Sold | $221,000 | -3.5% | $263 / Sq Ft |
| 10/14/2016 10/14/16 | Pending | -- | -- | -- |
| 09/23/2016 09/23/16 | For Sale | $229,000 | -- | $273 / Sq Ft |
Tax History Compared to Growth
Tax History
| Year | Tax Paid | Tax Assessment Tax Assessment Total Assessment is a certain percentage of the fair market value that is determined by local assessors to be the total taxable value of land and additions on the property. | Land | Improvement |
|---|---|---|---|---|
| 2024 | $3,279 | $272,040 | $54,000 | $218,040 |
| 2023 | $3,017 | $256,640 | $51,000 | $205,640 |
| 2022 | $2,855 | $239,850 | $48,000 | $191,850 |
| 2021 | $2,842 | $232,860 | $47,000 | $185,860 |
| 2020 | $2,703 | $219,680 | $44,000 | $175,680 |
| 2019 | $2,503 | $203,410 | $41,000 | $162,410 |
| 2018 | $2,412 | $209,700 | $42,000 | $167,700 |
| 2017 | $2,484 | $205,590 | $41,000 | $164,590 |
| 2016 | $2,582 | $214,160 | $43,000 | $171,160 |
| 2015 | $2,664 | $229,050 | $46,000 | $183,050 |
| 2014 | $2,465 | $212,420 | $42,000 | $170,420 |
Agents Affiliated with this Home
-

Seller's Agent in 2024
Michael DeAngelis
Samson Properties
(443) 831-5681
1 in this area
58 Total Sales
-
L
Buyer's Agent in 2024
Lucas Julian
Samson Properties
(716) 785-7508
1 in this area
7 Total Sales
-

Buyer's Agent in 2022
Kristin Meyer
Compass
(703) 812-9575
1 in this area
28 Total Sales
-

Buyer's Agent in 2021
Tarrick Ghannam
Keller Williams Chantilly Ventures, LLC
(703) 963-8003
12 Total Sales
-

Buyer's Agent in 2019
Rachael Hesling
TTR Sotheby's International Realty
(843) 384-7224
56 Total Sales
-

Seller's Agent in 2017
Okechukwu Udumaga
EXP Realty, LLC
(202) 412-4533
56 Total Sales
Map
Source: Bright MLS
MLS Number: VAFX2184164
APN: 0172-40060013
- 11659 Chesterfield Ct Unit 11659
- 1705 Ascot Way
- 11776 Stratford House Place Unit 601
- 11776 Stratford House Place Unit 304
- 11775 Stratford House Place Unit 404
- 1830 Fountain Dr Unit 1305
- 1830 Fountain Dr Unit 1106
- 11800 Sunset Hills Rd Unit 1211
- 11800 Sunset Hills Rd Unit 818
- 11800 Sunset Hills Rd Unit 1117
- 12025 New Dominion Pkwy Unit 305
- 12025 New Dominion Pkwy Unit 509
- 12005 Taliesin Place Unit 35
- 11616 Vantage Hill Rd Unit 2C
- 11990 Market St Unit 603
- 11990 Market St Unit 907
- 11990 Market St Unit 101
- 11990 Market St Unit 701
- 11990 Market St Unit 1404
- 12009 Taliesin Place Unit 36
