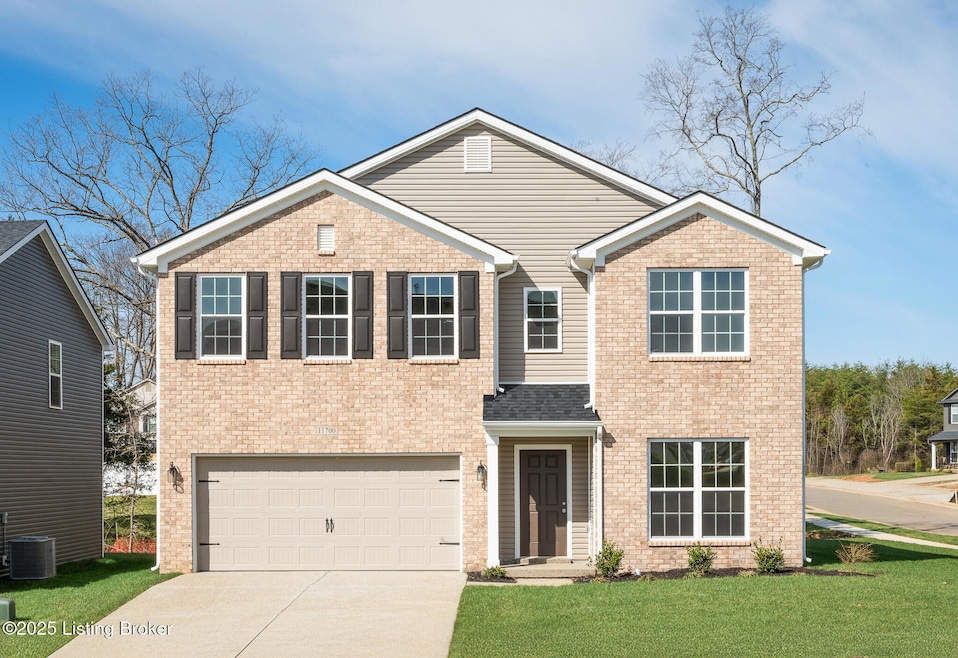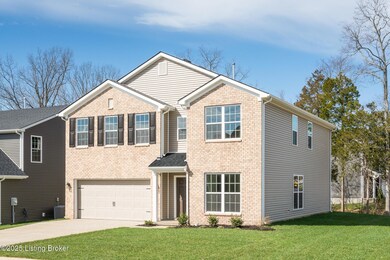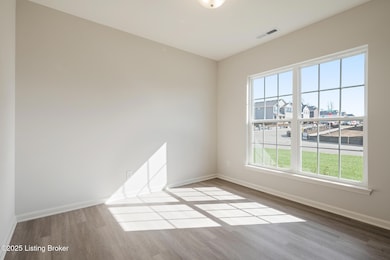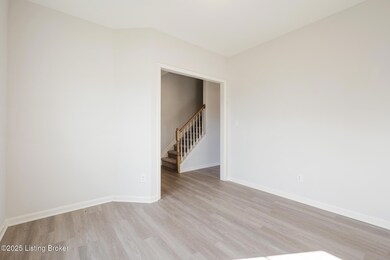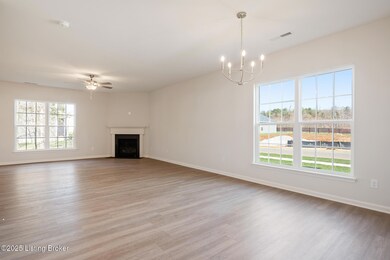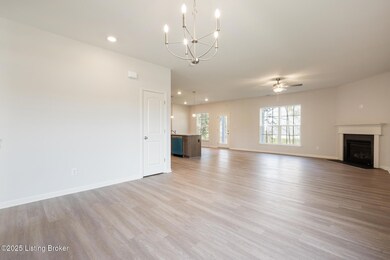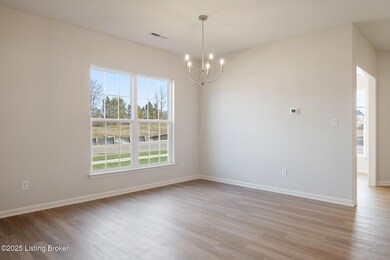11700 Parkview Point Louisville, KY 40229
Estimated payment $2,368/month
Highlights
- Traditional Architecture
- Breakfast Area or Nook
- Soaking Tub
- 1 Fireplace
- 2 Car Attached Garage
- Patio
About This Home
The Sutton Bay is an open layout plan with four bedrooms, a loft, and a versatile flex room off the entry. The island kitchen offers both a breakfast area and countertop dining and a storage pantry. The Burlap colored cabinets are complemented by dramatic meteorite granite countertops and a full wall backsplash. The home comes with a full appliance package, including a dishwasher, gas range, microwave, and side-by-side refrigerator, all in a stainless-steel finish. The family room features a corner direct vent fireplace. Upstairs, you will find the primary bedroom suite that includes a large walk-in closet, fiberglass shower, and separate soaking tub. Dual vanity sinks feature a quartz countertop and ample cabinet storage. Bedrooms two, three, and four share the second full bath. You will love the large loft space, perfect for gathering with family and friends! The first-floor rooms and both full bathrooms feature LVP flooring. The stairs, second-floor hallway, loft, and bedrooms offer cozy carpet.
Tucked behind the home lies a serene escape with a 12x12 covered patio. A small, tree-lined backyard where nature takes center stage. Mature trees offer dappled shade and year-round beauty, while a gentle stream winds through the landscape. Whether you're sipping coffee on a quiet morning or unwinding at sunset, this peaceful oasis invites you to slow down and savor the moment. Perfect for relaxation, or simply enjoying the outdoors without ever leaving home.
Special financing available on this home through 11/15/2025 if closing with Walden Mortgage by 12/31/2025. Call an agent for details.
Listing Agent
BERKSHIRE HATHAWAY HomeServices, Parks & Weisberg Realtors License #219945 Listed on: 06/11/2024

Open House Schedule
-
Saturday, November 22, 20251:00 to 5:00 pm11/22/2025 1:00:00 PM +00:0011/22/2025 5:00:00 PM +00:00Please visit model at 11716 Walnut Canyon Way for key.Add to Calendar
-
Sunday, November 23, 20251:00 to 5:00 pm11/23/2025 1:00:00 PM +00:0011/23/2025 5:00:00 PM +00:00Please visit model at 11716 Walnut Canyon Way for key.Add to Calendar
Home Details
Home Type
- Single Family
Year Built
- Built in 2024
Parking
- 2 Car Attached Garage
Home Design
- Traditional Architecture
- Slab Foundation
- Shingle Roof
- Vinyl Siding
Interior Spaces
- 2,621 Sq Ft Home
- 2-Story Property
- 1 Fireplace
- Breakfast Area or Nook
Bedrooms and Bathrooms
- 4 Bedrooms
- Soaking Tub
Outdoor Features
- Patio
Utilities
- Forced Air Heating and Cooling System
- Heating System Uses Natural Gas
Community Details
- Property has a Home Owners Association
- Parkside At Mt Washington Subdivision
Listing and Financial Details
- Legal Lot and Block 236 / 4059
- Assessor Parcel Number 405902360000
Map
Home Values in the Area
Average Home Value in this Area
Property History
| Date | Event | Price | List to Sale | Price per Sq Ft |
|---|---|---|---|---|
| 06/06/2025 06/06/25 | Price Changed | $376,962 | +0.8% | $144 / Sq Ft |
| 03/21/2025 03/21/25 | Price Changed | $373,962 | +1.4% | $143 / Sq Ft |
| 06/11/2024 06/11/24 | For Sale | $368,962 | -- | $141 / Sq Ft |
Source: Metro Search, Inc.
MLS Number: 1662956
- 11715 Walnut Canyon Way
- 11718 Walnut Canyon Way
- 11720 Walnut Canyon Way
- 11708 Parkview Point
- 12000 Parkview Trace Dr
- The Bayberry Lane Plan at Parkside - Trend Collection at Parkside
- The Sutton Bay Plan at Parkside - Trend Collection at Parkside
- The Sycamore Bend Plan at Parkside - Trend Collection at Parkside
- The Greenfield Park Plan at Parkside - Trend Collection at Parkside
- The Oakmont Ridge Plan at Parkside - Trend Collection at Parkside
- The Laurel Square Plan at Parkside - Trend Collection at Parkside
- The Oak Bluff Plan at Parkside - Trend Collection at Parkside
- The Bedford Hill Plan at Parkside - Trend Collection at Parkside
- The Barclay Point Plan at Parkside - Trend Collection at Parkside
- The Haywood Park Plan at Parkside - Trend Collection at Parkside
- The Newbury Cross Plan at Parkside - Trend Collection at Parkside
- The Dover Glen Plan at Parkside - Trend Collection at Parkside
- The Granite Coast Plan at Parkside - Trend Collection at Parkside
- The Gaines Mill Plan at Parkside - Trend Collection at Parkside
- 12020 Parkview Trace Dr
- 11912 Parkside Vista Ln
- 6797 Brittany Oak Dr
- 8705 Vision Place
- 7100 Leisure Ln
- 6106 Larkgrove Dr
- 11101 Meadow Run Rd
- 11109 Meadow Chase Ct
- 11107 Meadow Chase Ct
- 6304 Price Ln Rd
- 6319 Hackberry Way
- 10902 Waycross Ave
- 10901 Altsheler Place
- 9710 Evanwood Ct
- 115 Shadow Rock Ct
- 9707 Evanwood Ct
- 10620 Brookchase Ct
- 10618 Brookchase Ct
- 5507 Woodcross Place
- 10620 Brook Chase Ct
- 10600 Evanwood Dr
