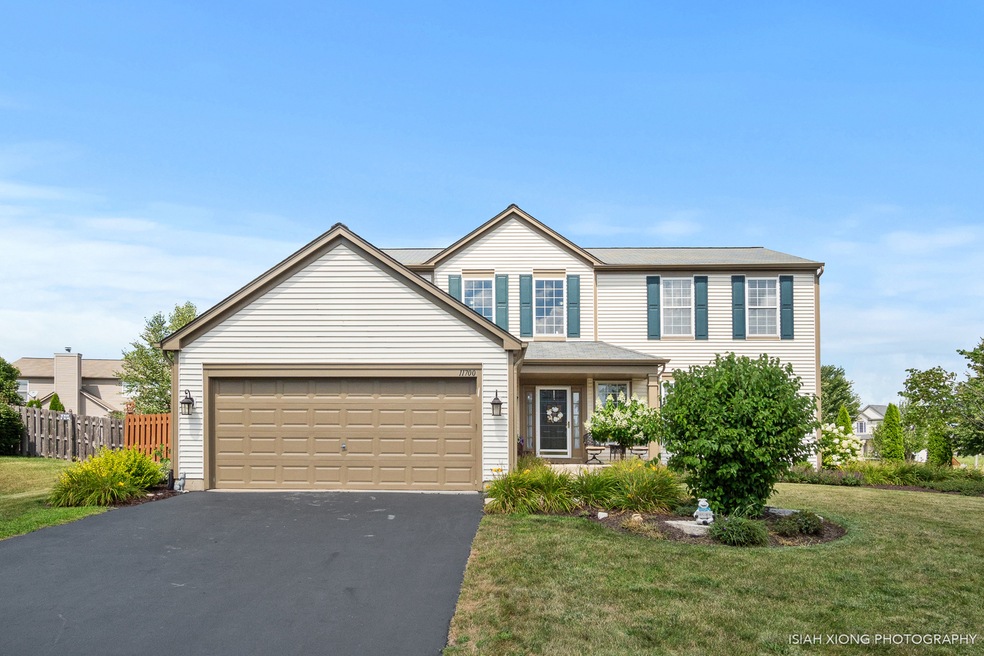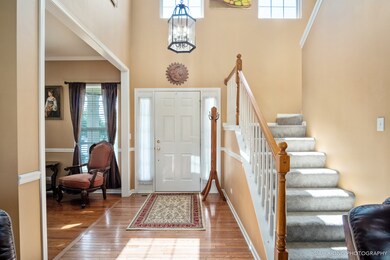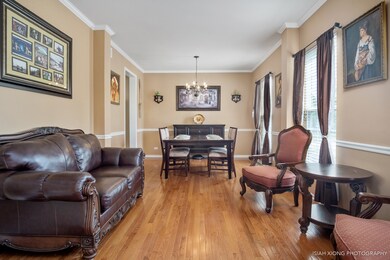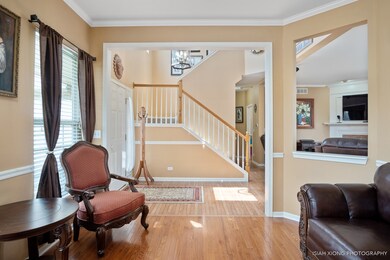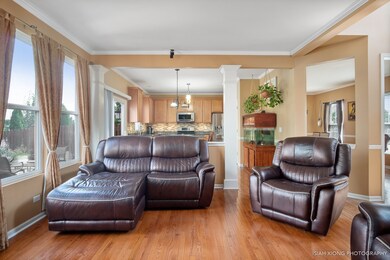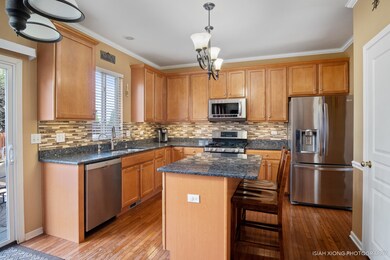
11700 Presley Cir Unit 4C Plainfield, IL 60585
Highlights
- Recreation Room
- Traditional Architecture
- Whirlpool Bathtub
- Oswego East High School Rated A-
- Wood Flooring
- Corner Lot
About This Home
As of November 2024Everything is done! Move right in and enjoy this well-cared for home! Walk into this 2-story foyer, turned staircase with wood spindles and hardwood floors! Spacious formal living room / dining room with loads of light. Spectacular cook's kitchen loaded with counter space and cabinets, granite countertops, Stainless appliances, large center island, and eating area! Kitchen has Open Concept to family room with brick front fireplace and wood flooring on entire main floor! 1st floor office (or 5th bedroom) and 1st floor laundry! Spacious Master Suite with vaulted ceiling offers a master bath with double vanity, tub and separate shower, and large walk in closet. 3 other large bedrooms on second level. A fully-finished lower level is highlighted by ceramic tile wood flooring, Recreation room, Craft room with sink and shower area, Playroom, and Exercise room. Enjoy entertaining on the paver patio with stone fireplace, a garden area and fully fenced yard. Oswego schools! Welcome Home!
Last Agent to Sell the Property
Berkshire Hathaway HomeServices Chicago License #475164387 Listed on: 08/15/2019

Co-Listed By
Kelly Watson
Berkshire Hathaway HomeServices Chicago License #475170897
Last Buyer's Agent
Patrick Kamphaus
Coldwell Banker Today's, Realtors
Home Details
Home Type
- Single Family
Est. Annual Taxes
- $10,826
Year Built
- 2003
Lot Details
- Fenced Yard
- Corner Lot
HOA Fees
- $30 per month
Parking
- Attached Garage
- Garage Transmitter
- Garage Door Opener
- Parking Included in Price
- Garage Is Owned
Home Design
- Traditional Architecture
- Slab Foundation
- Asphalt Shingled Roof
- Vinyl Siding
Interior Spaces
- Wood Burning Fireplace
- Dining Area
- Home Office
- Recreation Room
- Play Room
- Home Gym
- Wood Flooring
- Finished Basement
- Basement Fills Entire Space Under The House
- Storm Screens
Kitchen
- Breakfast Bar
- Walk-In Pantry
- Oven or Range
- Microwave
- Dishwasher
- Stainless Steel Appliances
- Kitchen Island
- Disposal
Bedrooms and Bathrooms
- Primary Bathroom is a Full Bathroom
- Dual Sinks
- Whirlpool Bathtub
- Separate Shower
Laundry
- Laundry on main level
- Dryer
- Washer
Outdoor Features
- Brick Porch or Patio
Utilities
- Forced Air Heating and Cooling System
- Heating System Uses Gas
Listing and Financial Details
- Homeowner Tax Exemptions
- $2,000 Seller Concession
Ownership History
Purchase Details
Home Financials for this Owner
Home Financials are based on the most recent Mortgage that was taken out on this home.Purchase Details
Home Financials for this Owner
Home Financials are based on the most recent Mortgage that was taken out on this home.Purchase Details
Home Financials for this Owner
Home Financials are based on the most recent Mortgage that was taken out on this home.Purchase Details
Home Financials for this Owner
Home Financials are based on the most recent Mortgage that was taken out on this home.Similar Homes in Plainfield, IL
Home Values in the Area
Average Home Value in this Area
Purchase History
| Date | Type | Sale Price | Title Company |
|---|---|---|---|
| Warranty Deed | $462,500 | None Listed On Document | |
| Warranty Deed | $323,000 | Old Republic Title | |
| Warranty Deed | $240,000 | Fidelity National Title Insu | |
| Warranty Deed | $254,500 | First American Title |
Mortgage History
| Date | Status | Loan Amount | Loan Type |
|---|---|---|---|
| Open | $370,000 | New Conventional | |
| Previous Owner | $306,801 | New Conventional | |
| Previous Owner | $306,850 | New Conventional | |
| Previous Owner | $76,000 | Future Advance Clause Open End Mortgage | |
| Previous Owner | $21,665 | Future Advance Clause Open End Mortgage | |
| Previous Owner | $231,725 | FHA | |
| Previous Owner | $219,628 | New Conventional | |
| Previous Owner | $220,000 | Unknown | |
| Previous Owner | $228,982 | Purchase Money Mortgage |
Property History
| Date | Event | Price | Change | Sq Ft Price |
|---|---|---|---|---|
| 11/01/2024 11/01/24 | Sold | $462,500 | -2.6% | $198 / Sq Ft |
| 10/06/2024 10/06/24 | Pending | -- | -- | -- |
| 09/30/2024 09/30/24 | For Sale | $474,900 | +47.0% | $204 / Sq Ft |
| 11/04/2019 11/04/19 | Sold | $323,000 | -2.7% | $139 / Sq Ft |
| 09/16/2019 09/16/19 | Pending | -- | -- | -- |
| 09/04/2019 09/04/19 | Price Changed | $332,000 | -2.2% | $142 / Sq Ft |
| 08/15/2019 08/15/19 | For Sale | $339,500 | -- | $146 / Sq Ft |
Tax History Compared to Growth
Tax History
| Year | Tax Paid | Tax Assessment Tax Assessment Total Assessment is a certain percentage of the fair market value that is determined by local assessors to be the total taxable value of land and additions on the property. | Land | Improvement |
|---|---|---|---|---|
| 2023 | $10,826 | $123,293 | $26,722 | $96,571 |
| 2022 | $9,377 | $106,759 | $25,279 | $81,480 |
| 2021 | $9,307 | $101,675 | $24,075 | $77,600 |
| 2020 | $8,794 | $100,064 | $23,694 | $76,370 |
| 2019 | $8,860 | $97,244 | $23,026 | $74,218 |
| 2018 | $8,837 | $93,108 | $22,519 | $70,589 |
| 2017 | $8,608 | $90,705 | $21,938 | $68,767 |
| 2016 | $8,598 | $88,753 | $21,466 | $67,287 |
| 2015 | $8,358 | $85,339 | $20,640 | $64,699 |
| 2014 | $8,358 | $73,997 | $20,640 | $53,357 |
| 2013 | $8,358 | $73,997 | $20,640 | $53,357 |
Agents Affiliated with this Home
-

Seller's Agent in 2024
Kimberly Brown-Lewis
Redfin Corporation
-
weiguo cheng

Buyer's Agent in 2024
weiguo cheng
Keystone Realty Services Inc
(609) 651-9909
79 Total Sales
-
Katherine Rubis

Seller's Agent in 2019
Katherine Rubis
Berkshire Hathaway HomeServices Chicago
(630) 886-4247
164 Total Sales
-

Seller Co-Listing Agent in 2019
Kelly Watson
Berkshire Hathaway HomeServices Chicago
(352) 659-4008
71 Total Sales
-
P
Buyer's Agent in 2019
Patrick Kamphaus
Coldwell Banker Today's, Realtors
Map
Source: Midwest Real Estate Data (MRED)
MLS Number: MRD10484795
APN: 01-20-407-021
- 11825 Ford Ct
- 11640 Century Cir
- 11616 Century Cir
- 24825 Gates Ct
- 11650 Liberty Ln
- 11646 Liberty Ln
- 70AC W 119th St
- 5327 Bamboo Ln
- 4128 Callery Rd
- 24723 W Champion Dr
- 0 W 119th St
- 12074 Winterberry Ln
- 24706 Apollo Dr Unit 1
- 12116 Winterberry Ln
- 12118 Red Clover Ct
- 25401 W 119th St
- 11911 Winterberry Ln
- 3740 Ryder Ct
- 12315 Blue Iris Ln
- 11703 Wolf Creek Ln
