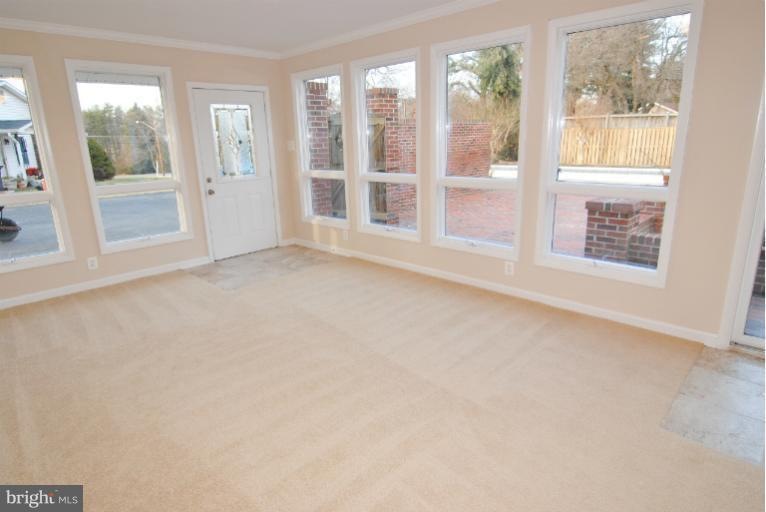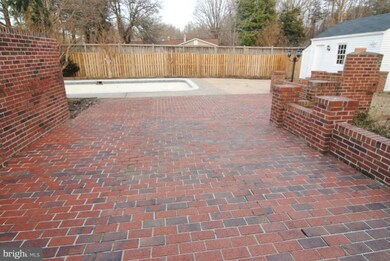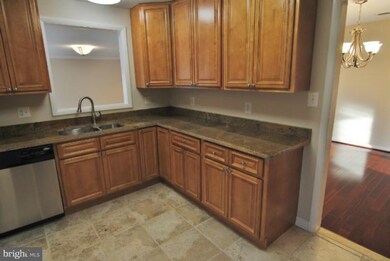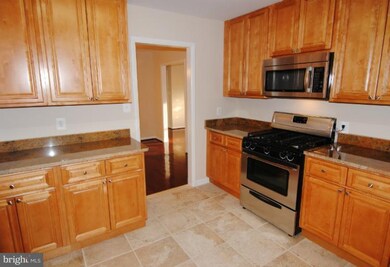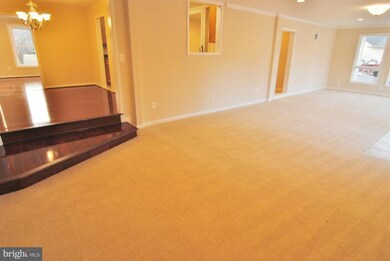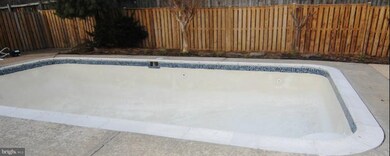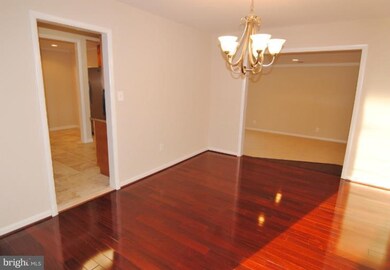
11700 Swarts Dr Fairfax, VA 22030
Highlights
- In Ground Pool
- Eat-In Gourmet Kitchen
- Secluded Lot
- Fairfax Villa Elementary School Rated A
- View of Trees or Woods
- Partially Wooded Lot
About This Home
As of October 2019MULTIPLE OFFERS! "Creampuff" inside! Amazing remodeled home on secluded 1/2 acre lot. Sizzling gourmet kitchen w/maple 42" cabinetry, granite, ceramic tile & stainless appliances. Crown molding, recessed lighting, six panel doors, new wood laminate floors, new carpet, fresh paint, updated baths & new roof. Family room off kitchen leads to custom brick patio & in-groung pool.
Last Agent to Sell the Property
Samson Properties License #0225162432 Listed on: 01/14/2012

Last Buyer's Agent
Tanya Sabel
RE/MAX Allegiance

Home Details
Home Type
- Single Family
Est. Annual Taxes
- $4,199
Year Built
- Built in 1955
Lot Details
- 0.51 Acre Lot
- Cul-De-Sac
- Privacy Fence
- Back Yard Fenced
- Board Fence
- Landscaped
- No Through Street
- Secluded Lot
- The property's topography is level
- Partially Wooded Lot
- Backs to Trees or Woods
- Property is in very good condition
- Property is zoned 030
Home Design
- Rambler Architecture
- Vinyl Siding
Interior Spaces
- 2,300 Sq Ft Home
- Property has 2 Levels
- Crown Molding
- Recessed Lighting
- Fireplace With Glass Doors
- Fireplace Mantel
- Gas Fireplace
- Vinyl Clad Windows
- Bay Window
- Six Panel Doors
- Family Room Off Kitchen
- Living Room
- Dining Room
- Views of Woods
Kitchen
- Eat-In Gourmet Kitchen
- Gas Oven or Range
- Stove
- <<microwave>>
- Ice Maker
- Dishwasher
- Upgraded Countertops
- Disposal
Bedrooms and Bathrooms
- 5 Main Level Bedrooms
- En-Suite Primary Bedroom
- En-Suite Bathroom
- 2 Full Bathrooms
Laundry
- Laundry Room
- Dryer
- Washer
Parking
- On-Street Parking
- Off-Street Parking
Accessible Home Design
- Level Entry For Accessibility
Outdoor Features
- In Ground Pool
- Patio
- Porch
Utilities
- Forced Air Heating and Cooling System
- Natural Gas Water Heater
Community Details
- No Home Owners Association
- Leehigh Village Subdivision, Remodeled Floorplan
Listing and Financial Details
- Tax Lot 54
- Assessor Parcel Number 56-4-4- -54
Ownership History
Purchase Details
Home Financials for this Owner
Home Financials are based on the most recent Mortgage that was taken out on this home.Purchase Details
Home Financials for this Owner
Home Financials are based on the most recent Mortgage that was taken out on this home.Purchase Details
Similar Homes in Fairfax, VA
Home Values in the Area
Average Home Value in this Area
Purchase History
| Date | Type | Sale Price | Title Company |
|---|---|---|---|
| Warranty Deed | $600,000 | Ratified Title Group Inc | |
| Warranty Deed | $428,000 | -- | |
| Trustee Deed | $340,000 | -- |
Mortgage History
| Date | Status | Loan Amount | Loan Type |
|---|---|---|---|
| Open | $548,250 | New Conventional | |
| Closed | $471,000 | New Conventional | |
| Closed | $480,000 | New Conventional | |
| Previous Owner | $417,130 | FHA |
Property History
| Date | Event | Price | Change | Sq Ft Price |
|---|---|---|---|---|
| 10/24/2019 10/24/19 | Sold | $600,000 | 0.0% | $237 / Sq Ft |
| 09/29/2019 09/29/19 | Pending | -- | -- | -- |
| 09/12/2019 09/12/19 | For Sale | $600,000 | +40.2% | $237 / Sq Ft |
| 03/16/2012 03/16/12 | Sold | $428,000 | +0.7% | $186 / Sq Ft |
| 02/11/2012 02/11/12 | Pending | -- | -- | -- |
| 02/05/2012 02/05/12 | Price Changed | $424,900 | -15.0% | $185 / Sq Ft |
| 02/03/2012 02/03/12 | Price Changed | $499,899 | 0.0% | $217 / Sq Ft |
| 01/14/2012 01/14/12 | For Sale | $499,900 | -- | $217 / Sq Ft |
Tax History Compared to Growth
Tax History
| Year | Tax Paid | Tax Assessment Tax Assessment Total Assessment is a certain percentage of the fair market value that is determined by local assessors to be the total taxable value of land and additions on the property. | Land | Improvement |
|---|---|---|---|---|
| 2021 | $6,915 | $589,290 | $291,000 | $298,290 |
| 2020 | $6,778 | $572,730 | $286,000 | $286,730 |
| 2019 | $6,314 | $533,500 | $286,000 | $247,500 |
| 2018 | $5,959 | $503,500 | $282,000 | $221,500 |
| 2017 | $5,612 | $483,360 | $282,000 | $201,360 |
| 2016 | $5,600 | $483,360 | $282,000 | $201,360 |
| 2015 | $5,123 | $459,050 | $276,000 | $183,050 |
| 2014 | $5,112 | $459,050 | $276,000 | $183,050 |
Agents Affiliated with this Home
-
James Nellis

Seller's Agent in 2019
James Nellis
EXP Realty, LLC
(703) 946-5527
6 in this area
538 Total Sales
-
Kristy Moore

Buyer's Agent in 2019
Kristy Moore
Local Expert Realty
(571) 337-2609
1 in this area
136 Total Sales
-
Elen Elphick-Schoske

Seller's Agent in 2012
Elen Elphick-Schoske
Samson Properties
(703) 868-2146
3 Total Sales
-
T
Buyer's Agent in 2012
Tanya Sabel
RE/MAX
Map
Source: Bright MLS
MLS Number: 1003818376
APN: 056-4-04-0054
- 4718 Village Dr
- 4725 Spruce Ave
- 4515 Shirley Gate Rd
- 11939 Artery Dr
- 11601 Braddock Rd
- 11332 and 11336 Crescent Dr
- 4339 Runabout Ln Unit 178
- 11710 Scooter Ln Unit 7
- 11625 Braddock Rd
- 11340 Park Dr
- 11816 Rockaway Ln Unit 26
- 11736 Rockaway Ln Unit 101
- 5107 Brentwood Farm Dr
- 11559 Cavalier Landing Ct
- 12003 Ashford Green Dr
- 5139 Brentwood Farm Dr
- 4176 Timber Log Way
- 4656 unit #522 Battenburg Ln
- 11350 Ridgeline Rd
- 11322 Westbrook Mill Ln Unit 204
