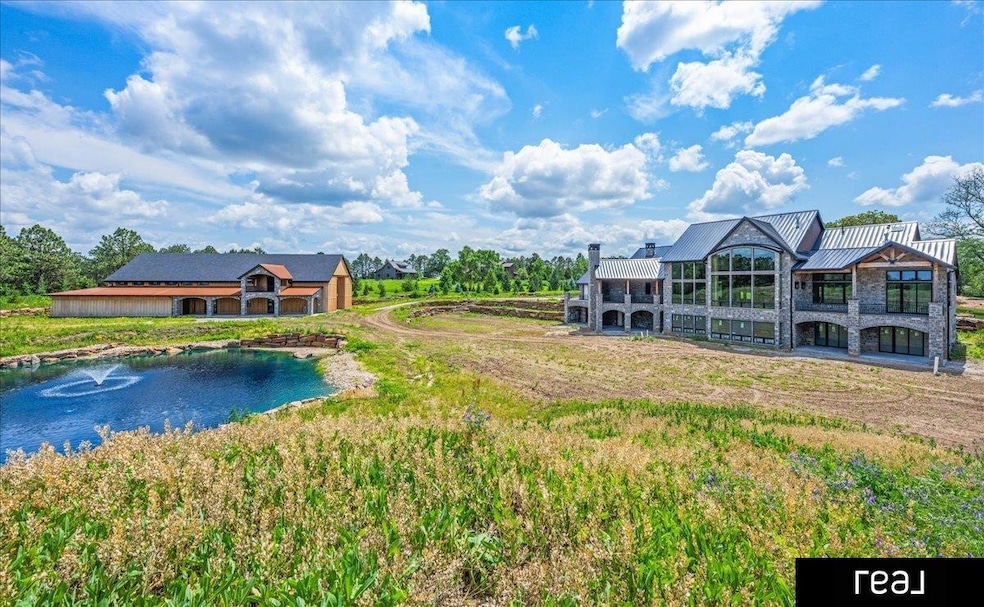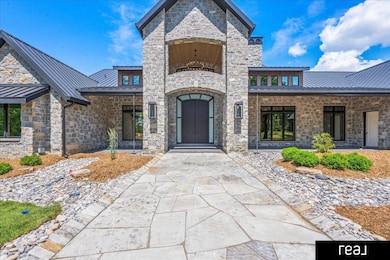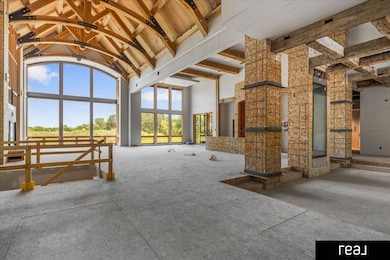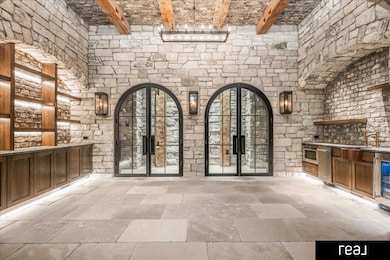
11700 Van Dorn St Walton, NE 68461
Estimated payment $28,600/month
Highlights
- Guest House
- 5 Acre Lot
- Main Floor Bedroom
- Under Construction
- Covered Deck
- 4 Fireplaces
About This Home
Tucked away on approximately 5 private acres in one of southeast Lincoln’s most coveted locations, Foundry Reserve is more than a home — it’s a lifestyle destination. A place where everyone wants to gather. Where friends become family & weekends turn into lasting traditions. The centerpiece of the estate is the luxurious main residence, currently at the drywall stage — allowing the next owner to customize the finishes & bring their own vision to life. Designed with soaring ceilings, generous living spaces, and timeless architecture, the home balances everyday comfort with elegant entertaining potential. Bringing the entire estate together is The Pavilion — a wide-open, multi-use structure with endless potential. Whether you envision a guest house with an indoor basketball court, a shooting range, golf simulator, or event space, this is the connector that transforms this property into the place to be. This is not just another luxury home. Foundry Reserve is where memories are made.
Home Details
Home Type
- Single Family
Est. Annual Taxes
- $14,503
Year Built
- Built in 2024 | Under Construction
Lot Details
- 5 Acre Lot
- Sprinkler System
- Property is zoned 16.2X13.3
Parking
- 5 Car Attached Garage
Home Design
- Composition Roof
- Concrete Perimeter Foundation
- Stone
Interior Spaces
- 1.5-Story Property
- 4 Fireplaces
- Walk-Out Basement
Bedrooms and Bathrooms
- 6 Bedrooms
- Main Floor Bedroom
Outdoor Features
- Covered Deck
- Patio
- Exterior Lighting
- Outbuilding
- Porch
Schools
- Hamlow Elementary School
- Waverly Middle School
- Waverly High School
Utilities
- Zoned Heating and Cooling
- Heat Pump System
- Geothermal Heating and Cooling
- Well
- Septic Tank
Additional Features
- Stepless Entry
- Guest House
Community Details
- No Home Owners Association
- Built by RED Custom Homes
- Rural Market Area One Acreage Subdivision
Listing and Financial Details
- Assessor Parcel Number 2331400005000
Map
Home Values in the Area
Average Home Value in this Area
Tax History
| Year | Tax Paid | Tax Assessment Tax Assessment Total Assessment is a certain percentage of the fair market value that is determined by local assessors to be the total taxable value of land and additions on the property. | Land | Improvement |
|---|---|---|---|---|
| 2024 | $8,923 | $700,600 | $199,000 | $501,600 |
| 2023 | $8,923 | $680,200 | $199,000 | $481,200 |
| 2022 | $8,613 | $526,500 | $125,000 | $401,500 |
| 2021 | $6,925 | $453,100 | $125,000 | $328,100 |
| 2020 | $6,486 | $411,600 | $125,000 | $286,600 |
| 2019 | $6,496 | $411,600 | $125,000 | $286,600 |
| 2018 | $5,919 | $367,100 | $125,000 | $242,100 |
| 2017 | $5,940 | $367,100 | $125,000 | $242,100 |
| 2016 | $4,945 | $305,100 | $120,000 | $185,100 |
| 2015 | $4,477 | $276,300 | $120,000 | $156,300 |
| 2014 | $4,166 | $254,100 | $110,000 | $144,100 |
| 2013 | -- | $254,100 | $110,000 | $144,100 |
Property History
| Date | Event | Price | Change | Sq Ft Price |
|---|---|---|---|---|
| 06/25/2025 06/25/25 | For Sale | $4,950,000 | +895.0% | $429 / Sq Ft |
| 05/22/2020 05/22/20 | Sold | $497,500 | +0.5% | $127 / Sq Ft |
| 03/27/2020 03/27/20 | Pending | -- | -- | -- |
| 03/23/2020 03/23/20 | For Sale | $495,000 | -- | $126 / Sq Ft |
Purchase History
| Date | Type | Sale Price | Title Company |
|---|---|---|---|
| Deed | $300,000 | Nebraska Title Co |
Mortgage History
| Date | Status | Loan Amount | Loan Type |
|---|---|---|---|
| Open | $50,000 | Credit Line Revolving | |
| Open | $638,100 | VA | |
| Closed | $110,000 | Credit Line Revolving | |
| Closed | $482,400 | VA | |
| Closed | $100,000 | Credit Line Revolving | |
| Closed | $369,500 | VA | |
| Closed | $15,000 | Credit Line Revolving | |
| Closed | $409,500 | VA | |
| Closed | $249,000 | Future Advance Clause Open End Mortgage |
About the Listing Agent

As one of the top-producing agents in the Omaha metro, Tasha Moss has built her business almost entirely through referrals—over 95% of her clients come from past buyers, sellers, and their recommendations. For Tasha, that level of trust speaks volumes about the client experience she delivers.
Licensed since 2001, Tasha leads one of the highest-performing real estate teams in the United States. Over the years, she has guided hundreds of families through the process of buying, selling, and
Tasha's Other Listings
Source: Great Plains Regional MLS
MLS Number: 22516637
APN: 23-31-400-008-000
- 11200 Secretariat Dr
- 11635 A St
- 2630 S 102nd St
- 2610 S 102nd St
- 2545 S 102nd St
- 2540 S 102nd St
- 2550 S 102nd St
- 2620 S 102nd St
- 2605 S 102nd St
- 2615 S 102nd St
- 2537 S 102nd St
- 2600 S 102nd St
- 1500 S 105th St
- 2555 S 102nd St
- 2510 S 102nd St
- 2625 S 102nd St
- 2635 S 102nd St
- 1300 S 120th St
- 11633 Pioneers Blvd
- 9900 Van Dorn St
- 8341 Karl Ridge Rd
- 8320 Rockledge Rd
- 111 S 90th St
- 3100 S 72nd St
- 7311 Buckingham Dr
- 7311 Buckingham Dr Unit 9
- 7311 Buckingham Dr Unit 17
- 8300 Cheney Ridge Rd
- 1401 Cedar Cove Rd
- 901 Roanoke Ct
- 7210 S 89th St
- 9100 Heritage Lakes Dr
- 8230 Ventura Place
- 6800 Ashbrook Dr
- 5900 Roose St
- 8300 Renatta Dr
- 6531 Vine St
- 825 N Cotner Blvd
- 6101 Vine St
- 225 N Cotner Blvd



