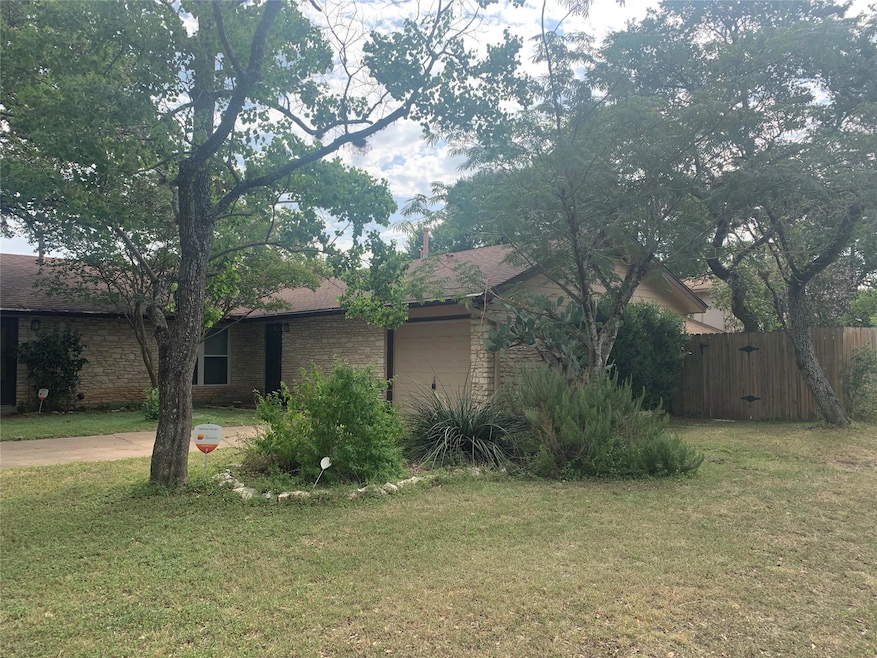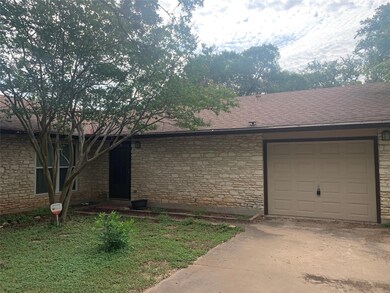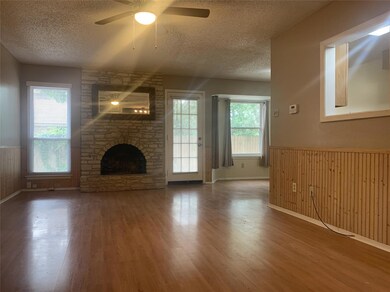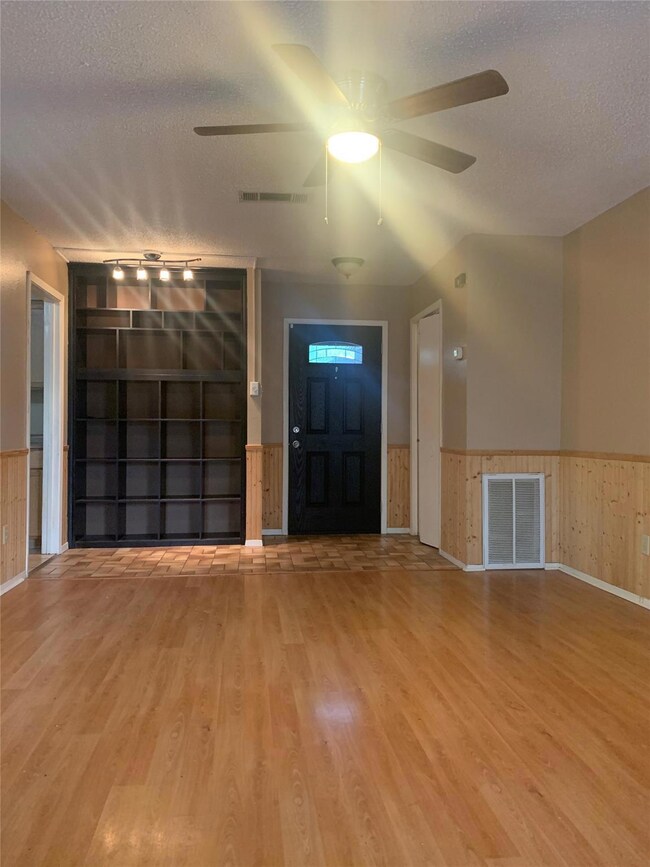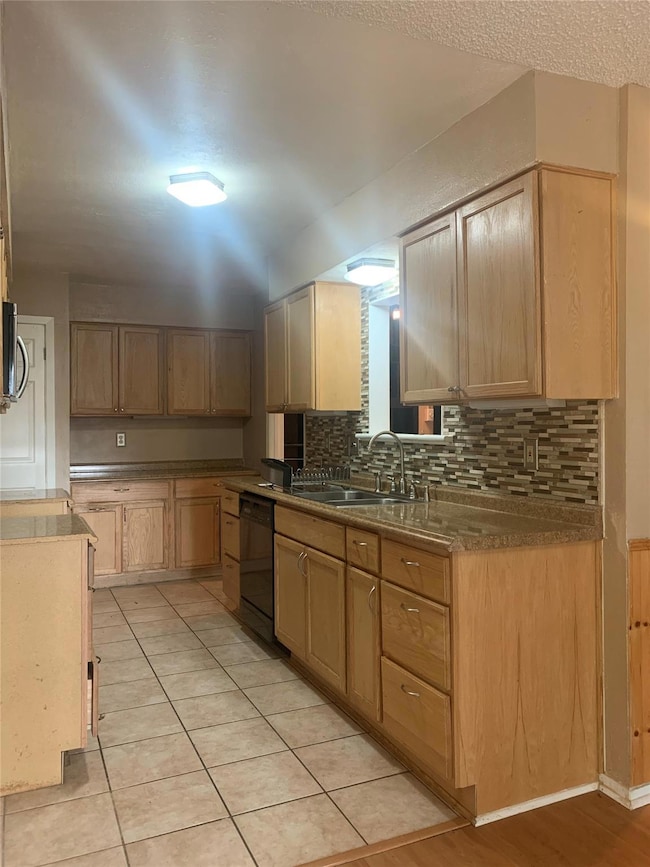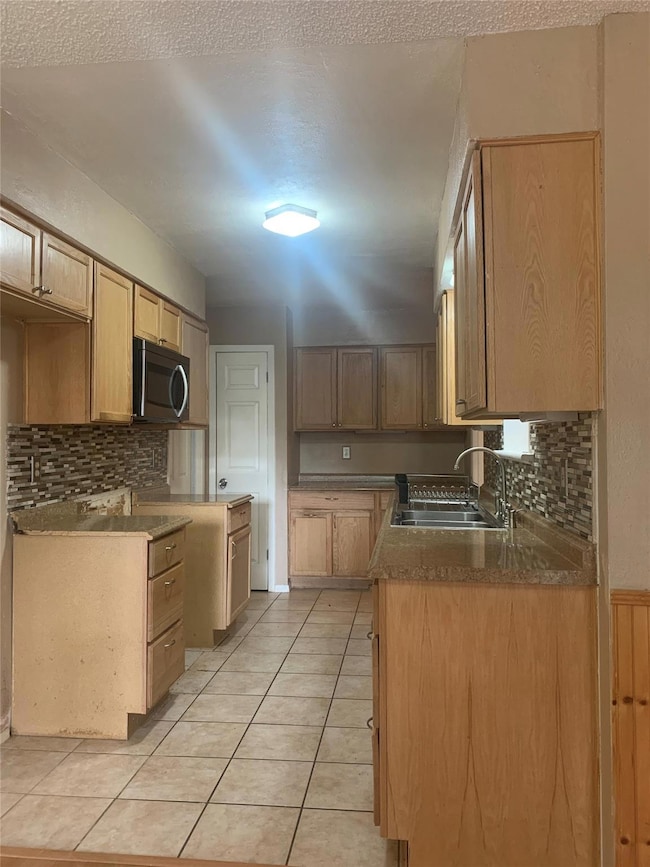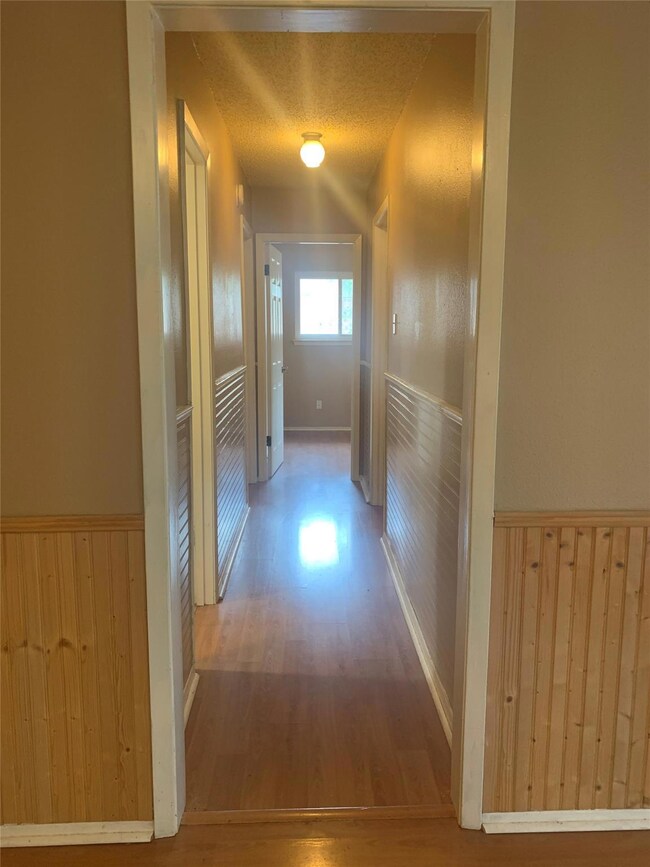11701 Bayou Bend Unit B Austin, TX 78759
Great Hills Neighborhood
3
Beds
1.5
Baths
1,150
Sq Ft
10,498
Sq Ft Lot
Highlights
- Wooded Lot
- Corner Lot
- 1 Car Attached Garage
- Kathy Caraway Elementary School Rated A
- No HOA
- Tile Flooring
About This Home
GREAT LOCATION!! Super cute 3 bedroom, 1.5 bath duplex in Oak Forest West Subdivision. Living room has fireplace and built in shelving. Attached 1 car garage. Beautiful backyard with large trees for shade and relaxing, and don't forget to bring that BBQ grill!
Listing Agent
JMB Group Brokerage Phone: (866) 767-2392 License #0685970 Listed on: 07/22/2025
Property Details
Home Type
- Multi-Family
Est. Annual Taxes
- $9,754
Year Built
- Built in 1979
Lot Details
- 10,498 Sq Ft Lot
- Northwest Facing Home
- Privacy Fence
- Wood Fence
- Corner Lot
- Wooded Lot
Parking
- 1 Car Attached Garage
Home Design
- Duplex
- Slab Foundation
- Composition Roof
- Masonry Siding
Interior Spaces
- 1,150 Sq Ft Home
- 1-Story Property
- Bookcases
- Blinds
- Living Room with Fireplace
Kitchen
- Free-Standing Range
- Microwave
- Dishwasher
Flooring
- Laminate
- Tile
Bedrooms and Bathrooms
- 3 Main Level Bedrooms
Accessible Home Design
- No Carpet
Schools
- Caraway Elementary School
- Canyon Vista Middle School
- Westwood High School
Utilities
- Central Heating and Cooling System
- Above Ground Utilities
Listing and Financial Details
- Security Deposit $1,595
- Tenant pays for all utilities
- 12 Month Lease Term
- $50 Application Fee
- Assessor Parcel Number 01640501070000
Community Details
Overview
- No Home Owners Association
- 2 Units
- Oak Forest West Subdivision
- Property managed by JMB Group LLC
Pet Policy
- Pet Deposit $300
- Dogs and Cats Allowed
- Medium pets allowed
Map
Source: Unlock MLS (Austin Board of REALTORS®)
MLS Number: 5262201
APN: 163616
Nearby Homes
- 7302 Bering Cove
- 7405 Attar Cove
- 11703 Oak Knoll Dr
- 12102 Jollyville Rd
- 6900 Vallecito Dr
- 12182 Jollyville Rd
- 11522 Antigua Dr
- 11810 Charing Cross Rd
- 12001 Commonwealth Way
- 11501 Oak Knoll Dr
- 11970 Jollyville Rd Unit 103
- 6903 Narrow Oak Trail
- 11210 Deadoak Ln
- 11506 D K Ranch Rd
- 12211 Dundee Dr
- 11804 Buckingham Rd
- 11108 Henge Dr
- 11811 Barrington Way
- 6523 Heron Dr
- 11814 Barrington Way
- 11740 D K Ranch Rd
- 6905 Argonne Forest Cove Unit A
- 6905 Argonne Forest Cove Unit B
- 6901 Argonne Forest Cove
- 11903 Argonne Forest Trail
- 6904 Argonne Forest Cove Unit A
- 12148 Jollyville Rd
- 11907 Argonne Forest Trail Unit B
- 11908 Broad Oaks Dr Unit A
- 11600 Argonne Forest Trail
- 11900 Doubloon Cove Unit A
- 11601 Three Oaks Trail
- 11522 Antigua Dr
- 12208 Dundee Dr
- 12424 Research Blvd
- 11605 Buckingham Rd
- 11210 Deadoak Ln
- 7801 Parliament Place
- 7911 Parliament Place
- 8000 Downing St
