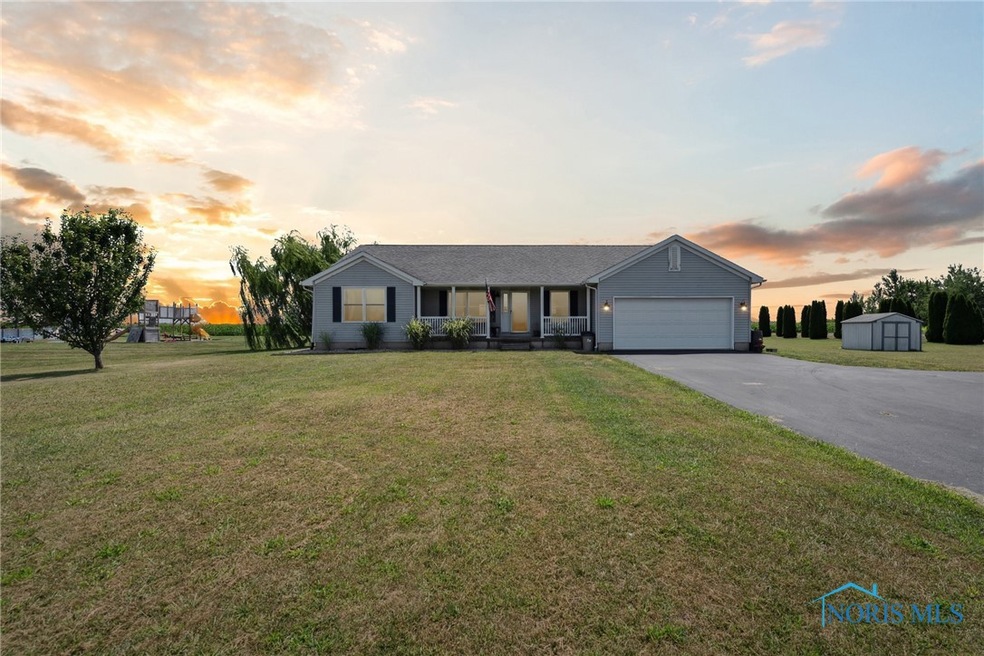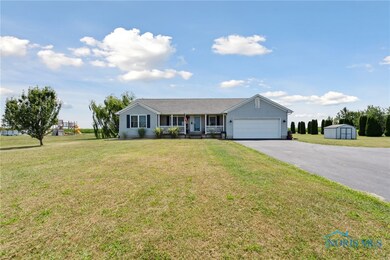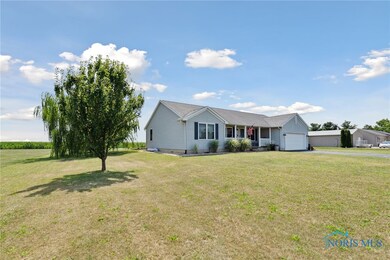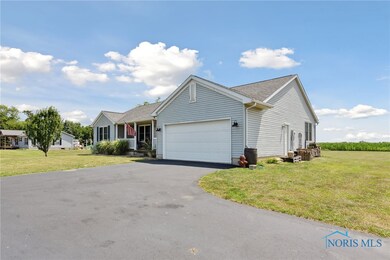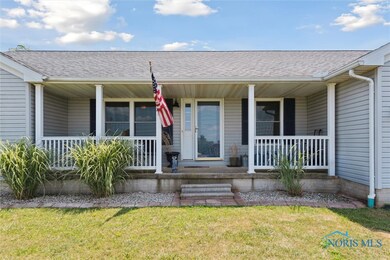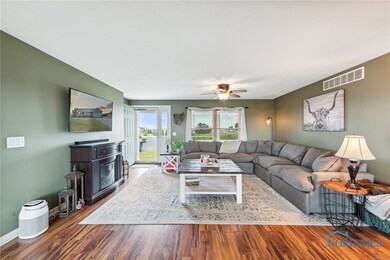
11701 Newton Rd Bowling Green, OH 43402
Highlights
- 1.42 Acre Lot
- Traditional Architecture
- Forced Air Heating and Cooling System
- Farm
- 2 Car Attached Garage
- Rectangular Lot
About This Home
As of August 2024Country living, yet close to it all! Split floorplan 3/2 ranch on bsmt. Nicely updated with a neutral pallet and featuring an open concept living area this split floorplan has an expansive kitchen w/ ample cabinetry, SS appliance pkg that stays and peninsula w/ seating. The sellers have recently added plank flooring throughout the living/dining/kitchen area. Primary ste boasts a large walk-in closet w/ built in and granite vanity. On the other side of the home are the 2 carpeted brs & remodeled bath. Partial bsmt/crawl for storage. Great lot w/ no rear neighbors. Roof '15 Windows '16.
Last Agent to Sell the Property
Keller Williams Citywide Brokerage Phone: (419) 559-5699 License #2014002278

Home Details
Home Type
- Single Family
Est. Annual Taxes
- $3,535
Year Built
- Built in 2005
Lot Details
- 1.42 Acre Lot
- Rectangular Lot
Home Design
- Traditional Architecture
- Shingle Roof
- Vinyl Siding
Interior Spaces
- 1,627 Sq Ft Home
- 1-Story Property
- Free Standing Fireplace
- Fire and Smoke Detector
- Laundry on main level
Kitchen
- Oven
- Range
- Microwave
- Dishwasher
- Disposal
Bedrooms and Bathrooms
- 3 Bedrooms
- 2 Full Bathrooms
Basement
- Partial Basement
- Crawl Space
Parking
- 2 Car Attached Garage
- Garage Door Opener
- Driveway
Schools
- Crim Elementary School
- Bowling Green High School
Farming
- Farm
Utilities
- Forced Air Heating and Cooling System
- Heating System Uses Natural Gas
- Well
- Gas Water Heater
- Septic Tank
Listing and Financial Details
- Assessor Parcel Number C11-511-170000003003
Ownership History
Purchase Details
Home Financials for this Owner
Home Financials are based on the most recent Mortgage that was taken out on this home.Purchase Details
Home Financials for this Owner
Home Financials are based on the most recent Mortgage that was taken out on this home.Purchase Details
Home Financials for this Owner
Home Financials are based on the most recent Mortgage that was taken out on this home.Map
Similar Homes in the area
Home Values in the Area
Average Home Value in this Area
Purchase History
| Date | Type | Sale Price | Title Company |
|---|---|---|---|
| Warranty Deed | $325,000 | None Listed On Document | |
| Limited Warranty Deed | $126,500 | None Available | |
| Warranty Deed | $28,000 | Commerce Title Company |
Mortgage History
| Date | Status | Loan Amount | Loan Type |
|---|---|---|---|
| Open | $243,750 | New Conventional | |
| Previous Owner | $73,500 | New Conventional | |
| Previous Owner | $159,400 | Construction |
Property History
| Date | Event | Price | Change | Sq Ft Price |
|---|---|---|---|---|
| 08/29/2024 08/29/24 | Sold | $325,000 | +4.9% | $200 / Sq Ft |
| 08/22/2024 08/22/24 | Pending | -- | -- | -- |
| 08/01/2024 08/01/24 | For Sale | $309,900 | +145.0% | $190 / Sq Ft |
| 05/28/2013 05/28/13 | Sold | $126,500 | -5.5% | $78 / Sq Ft |
| 04/17/2013 04/17/13 | Pending | -- | -- | -- |
| 04/02/2013 04/02/13 | For Sale | $133,900 | -- | $82 / Sq Ft |
Tax History
| Year | Tax Paid | Tax Assessment Tax Assessment Total Assessment is a certain percentage of the fair market value that is determined by local assessors to be the total taxable value of land and additions on the property. | Land | Improvement |
|---|---|---|---|---|
| 2023 | $3,535 | $77,040 | $14,770 | $62,270 |
| 2021 | $2,973 | $62,690 | $11,170 | $51,520 |
| 2020 | $2,998 | $62,690 | $11,170 | $51,520 |
| 2019 | $2,690 | $54,010 | $11,060 | $42,950 |
| 2018 | $2,609 | $54,010 | $11,060 | $42,950 |
| 2017 | $2,459 | $54,010 | $11,060 | $42,950 |
| 2016 | $2,458 | $50,860 | $10,920 | $39,940 |
| 2015 | $2,458 | $50,860 | $10,920 | $39,940 |
| 2014 | $2,371 | $50,860 | $10,920 | $39,940 |
| 2013 | $2,594 | $50,860 | $10,920 | $39,940 |
Source: Northwest Ohio Real Estate Information Service (NORIS)
MLS Number: 6117433
APN: C11-511-170000003003
- 1048 N Main St Unit 103
- 1048 N Main St Unit 41
- 1048 N Main St Unit 46
- 502 N Prospect St
- 11628 Sugar Ridge Rd
- 1724 Wexford Dr
- 1724 Wexford Dr
- 1724 Wexford Dr
- 1724 Wexford Dr
- 1724 Wexford Dr
- 24647 W Third St
- 761 Longford Dr
- 1724 Wexford
- 24577 W Third St
- 24537 W Third St
- 24557 W Third St
- 762 Longford Dr
- 1752 Wexford Dr
- 1747 Wexford Dr
- 1047 Lavender Ln
