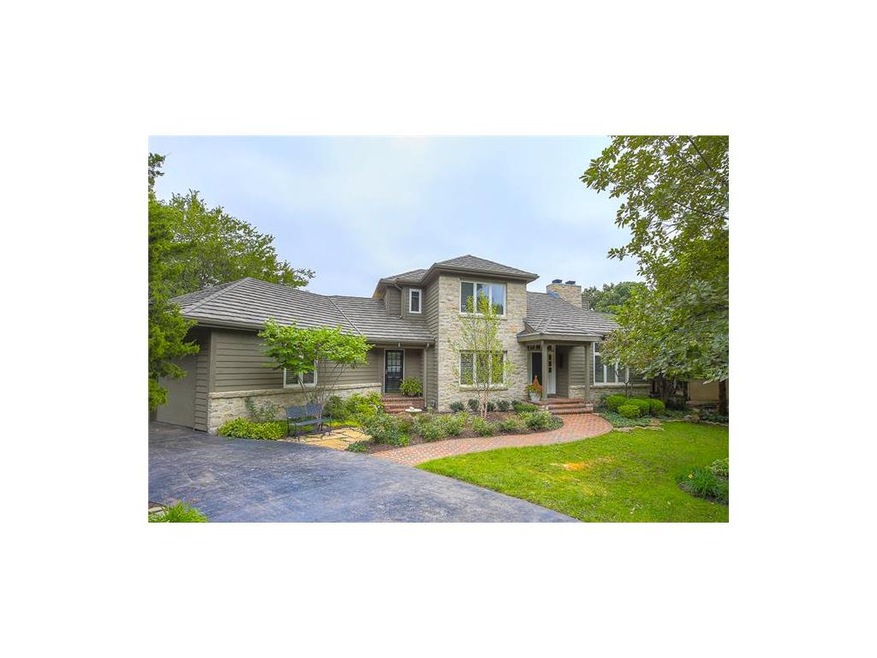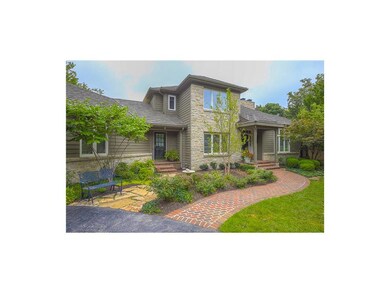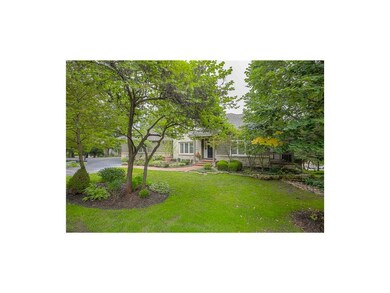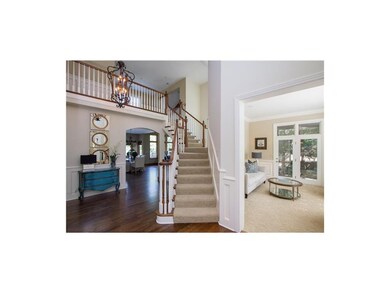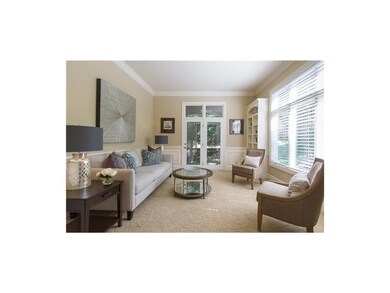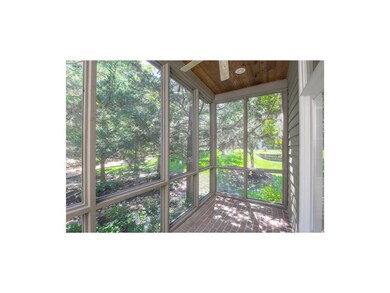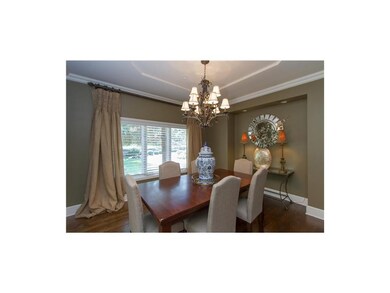
11701 Pawnee Ln Leawood, KS 66211
Highlights
- In Ground Pool
- Custom Closet System
- Wooded Lot
- Leawood Elementary School Rated A
- Great Room with Fireplace
- Vaulted Ceiling
About This Home
As of October 2019NEW STONE COATED STEEL ROOF compliments this beautiful 1.5 story Colorado inspired home nestled in heart of desirable Hazelwood*One owner 4 bdrm smart home has been meticulously maintained*Huge granite island,SS Viking Double oven,gas stove & microwave,Subzero fridge & wine/bev cooler*Nestled high in the trees this home provides utmost privacy whether relaxing on the quaint screened in porch or entertaining in the oasis backyard complete with gunite saltwater pool & full outdoor kitchen*Newly finished hardwoods! Seller is motivated*Cozy Great Room includes stunning floor to ceiling stone fireplace & hearth which accents the vaulted ceiling and abundance of windows allowing natural light to stream in*LL has so much living space, heated floors, rec room w/pecan custom bar, exercise & craft rooms,huge bonus rm
Last Agent to Sell the Property
ReeceNichols - Leawood License #SP00232722 Listed on: 09/23/2015

Last Buyer's Agent
Steve Weneck
BHG Kansas City Homes License #SP00047739
Home Details
Home Type
- Single Family
Est. Annual Taxes
- $19,012
Year Built
- Built in 1997
Lot Details
- Aluminum or Metal Fence
- Sprinkler System
- Wooded Lot
- Many Trees
HOA Fees
- $138 Monthly HOA Fees
Parking
- 3 Car Attached Garage
- Side Facing Garage
Home Design
- Traditional Architecture
- Wood Siding
- Stone Trim
Interior Spaces
- 5,338 Sq Ft Home
- Wet Bar: Brick Fl, Ceiling Fan(s), Built-in Features, Carpet, Fireplace, Shades/Blinds, Walk-In Closet(s), Shower Over Tub, Ceramic Tiles, Double Vanity, Separate Shower And Tub, Cathedral/Vaulted Ceiling, Hardwood, Granite Counters, Indirect Lighting, Kitchen Island
- Central Vacuum
- Built-In Features: Brick Fl, Ceiling Fan(s), Built-in Features, Carpet, Fireplace, Shades/Blinds, Walk-In Closet(s), Shower Over Tub, Ceramic Tiles, Double Vanity, Separate Shower And Tub, Cathedral/Vaulted Ceiling, Hardwood, Granite Counters, Indirect Lighting, Kitchen Island
- Vaulted Ceiling
- Ceiling Fan: Brick Fl, Ceiling Fan(s), Built-in Features, Carpet, Fireplace, Shades/Blinds, Walk-In Closet(s), Shower Over Tub, Ceramic Tiles, Double Vanity, Separate Shower And Tub, Cathedral/Vaulted Ceiling, Hardwood, Granite Counters, Indirect Lighting, Kitchen Island
- Skylights
- Shades
- Plantation Shutters
- Drapes & Rods
- Great Room with Fireplace
- 3 Fireplaces
- Separate Formal Living Room
- Formal Dining Room
- Den
- Recreation Room with Fireplace
- Loft
- Workshop
- Screened Porch
- Home Gym
Kitchen
- Breakfast Area or Nook
- Double Oven
- Dishwasher
- Stainless Steel Appliances
- Kitchen Island
- Granite Countertops
- Laminate Countertops
- Disposal
Flooring
- Wood
- Wall to Wall Carpet
- Linoleum
- Laminate
- Stone
- Ceramic Tile
- Luxury Vinyl Plank Tile
- Luxury Vinyl Tile
Bedrooms and Bathrooms
- 4 Bedrooms
- Primary Bedroom on Main
- Custom Closet System
- Cedar Closet: Brick Fl, Ceiling Fan(s), Built-in Features, Carpet, Fireplace, Shades/Blinds, Walk-In Closet(s), Shower Over Tub, Ceramic Tiles, Double Vanity, Separate Shower And Tub, Cathedral/Vaulted Ceiling, Hardwood, Granite Counters, Indirect Lighting, Kitchen Island
- Walk-In Closet: Brick Fl, Ceiling Fan(s), Built-in Features, Carpet, Fireplace, Shades/Blinds, Walk-In Closet(s), Shower Over Tub, Ceramic Tiles, Double Vanity, Separate Shower And Tub, Cathedral/Vaulted Ceiling, Hardwood, Granite Counters, Indirect Lighting, Kitchen Island
- Double Vanity
- Brick Fl
Laundry
- Laundry Room
- Laundry on main level
Finished Basement
- Walk-Out Basement
- Basement Fills Entire Space Under The House
- Sub-Basement: Enclosed Porch, Den, Recreation Room
- Bedroom in Basement
Pool
- In Ground Pool
- Spa
Schools
- Leawood Elementary School
- Blue Valley North High School
Additional Features
- Outdoor Kitchen
- City Lot
- Forced Air Heating and Cooling System
Community Details
- Association fees include curbside recycling, trash pick up
- Hazelwood Subdivision
Listing and Financial Details
- Exclusions: pool/hot tub
- Assessor Parcel Number HP19350000 0018
Ownership History
Purchase Details
Home Financials for this Owner
Home Financials are based on the most recent Mortgage that was taken out on this home.Purchase Details
Home Financials for this Owner
Home Financials are based on the most recent Mortgage that was taken out on this home.Similar Homes in Leawood, KS
Home Values in the Area
Average Home Value in this Area
Purchase History
| Date | Type | Sale Price | Title Company |
|---|---|---|---|
| Warranty Deed | -- | Secured Title Of Kansas City | |
| Warranty Deed | -- | Mccaffree Short Title |
Mortgage History
| Date | Status | Loan Amount | Loan Type |
|---|---|---|---|
| Open | $725,000 | New Conventional | |
| Closed | $800,000 | New Conventional | |
| Previous Owner | $500,000 | Credit Line Revolving |
Property History
| Date | Event | Price | Change | Sq Ft Price |
|---|---|---|---|---|
| 10/04/2019 10/04/19 | Sold | -- | -- | -- |
| 07/22/2019 07/22/19 | Pending | -- | -- | -- |
| 06/22/2019 06/22/19 | Price Changed | $1,399,000 | -12.0% | $214 / Sq Ft |
| 03/20/2019 03/20/19 | For Sale | $1,589,000 | +22.7% | $243 / Sq Ft |
| 02/01/2016 02/01/16 | Sold | -- | -- | -- |
| 01/20/2016 01/20/16 | Pending | -- | -- | -- |
| 09/23/2015 09/23/15 | For Sale | $1,295,000 | -- | $243 / Sq Ft |
Tax History Compared to Growth
Tax History
| Year | Tax Paid | Tax Assessment Tax Assessment Total Assessment is a certain percentage of the fair market value that is determined by local assessors to be the total taxable value of land and additions on the property. | Land | Improvement |
|---|---|---|---|---|
| 2024 | $19,225 | $170,580 | $26,695 | $143,885 |
| 2023 | $18,746 | $164,991 | $26,695 | $138,296 |
| 2022 | $17,386 | $149,822 | $26,695 | $123,127 |
| 2021 | $17,082 | $141,048 | $26,695 | $114,353 |
| 2020 | $17,091 | $138,264 | $23,233 | $115,031 |
| 2019 | $21,260 | $168,831 | $23,233 | $145,598 |
| 2018 | $18,621 | $145,268 | $21,460 | $123,808 |
| 2017 | $18,155 | $139,276 | $17,874 | $121,402 |
| 2016 | $17,219 | $132,250 | $23,758 | $108,492 |
| 2015 | $19,013 | $144,210 | $23,758 | $120,452 |
| 2013 | -- | $102,408 | $23,758 | $78,650 |
Agents Affiliated with this Home
-

Seller's Agent in 2019
CJ co. Team
ReeceNichols - Leawood
(913) 206-2410
55 in this area
442 Total Sales
-

Seller Co-Listing Agent in 2019
Cami Jones
ReeceNichols - Leawood
(913) 206-2410
13 in this area
139 Total Sales
-

Buyer's Agent in 2019
Cathy Maxwell
ReeceNichols - Overland Park
(913) 652-5342
15 in this area
76 Total Sales
-
P
Seller's Agent in 2016
Patty Hummel
ReeceNichols - Leawood
(913) 636-1868
31 in this area
57 Total Sales
-
S
Buyer's Agent in 2016
Steve Weneck
BHG Kansas City Homes
Map
Source: Heartland MLS
MLS Number: 1959565
APN: HP19350000-0018
- 3705 W 119th Terrace
- 3109 W 118th St
- 3044 W 118th Terrace
- 12012 Ensley Ln
- 11626 Tomahawk Creek Pkwy Unit J
- 11629 Tomahawk Creek Pkwy Unit G
- 12000 Windsor Dr
- 11349 Buena Vista St
- 3305 W 121st Terrace
- 3913 W 121st Terrace
- 3204 W 121st Terrace
- 3605 W 122nd St
- 3004 W 121st Terrace
- 11712 Brookwood Ave
- 12204 Catalina St
- 4317 W 112th Terrace
- 4300 W 112th Terrace
- 4101 W 123rd St
- 11221 Granada Ln
- 4140 W 111th Terrace
