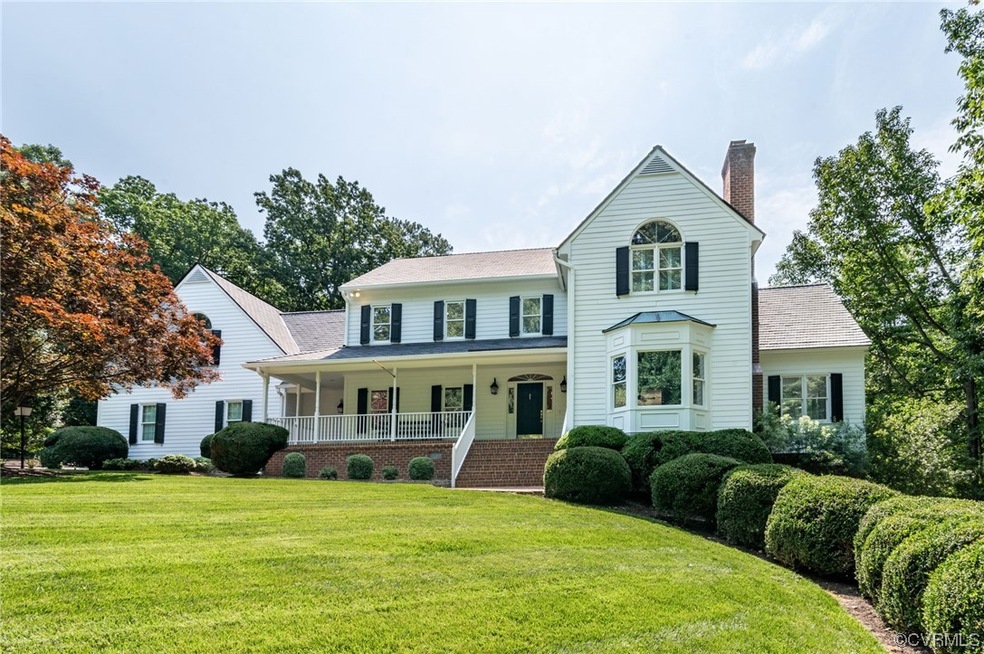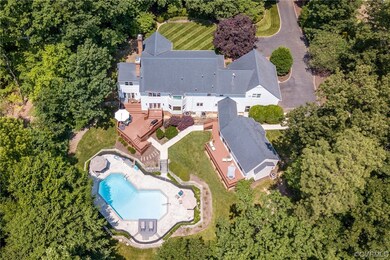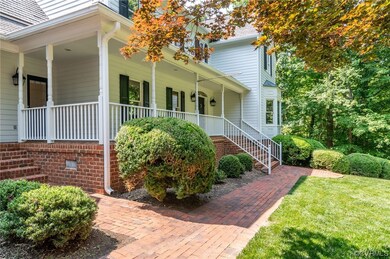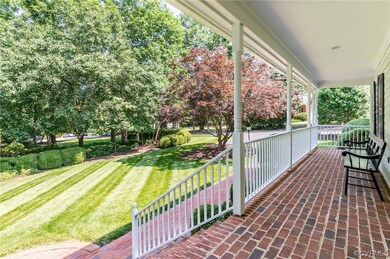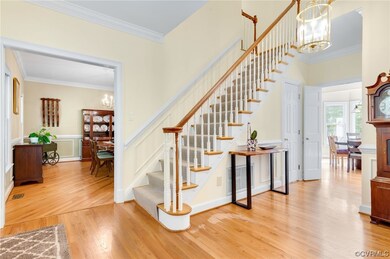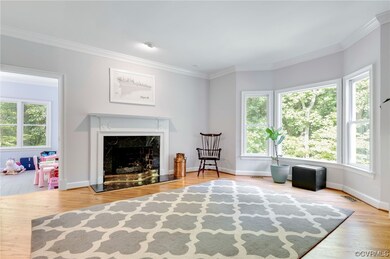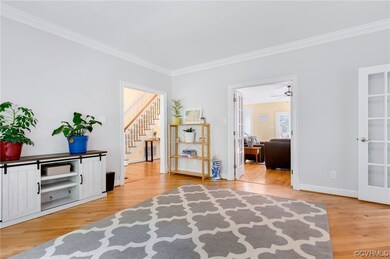
11701 Spring Creek Dr Midlothian, VA 23113
Robious NeighborhoodHighlights
- Pool House
- Home fronts a creek
- Custom Home
- James River High School Rated A-
- Two Primary Bedrooms
- 2.89 Acre Lot
About This Home
As of July 2023Welcome to your dream oasis! This exquisite home is a testament to luxury and elegance. Nestled on a mostly wooded lot, this gem offers the utmost privacy. Inside, you'll be greeted in the foyer by newly painted walls and shining hardwood floors. The attention to detail is evident throughout, as this home has been meticulously maintained to perfection. Dual staircases and a large attached garage offer practicality and convenience, while the abundance of storage space ensures that every item has its place. Step onto the massive multi-tiered deck, where you'll be captivated by the breathtaking views of the pool and the lush surroundings. Indulge in the ultimate relaxation with a hot tub, or delight in endless summer days lounging by the in-ground pool, both complete with a cover for added convenience. The professionally landscaped grounds, the deck & the poolhouse serve as an extension of your living space, perfect for entertaining. Escape to your primary suite, a haven of relaxation featuring a fireplace, a sitting room, walk-in closets, and an ensuite bath. Don't miss this opportunity to own a truly extraordinary home, where luxury, privacy, and meticulous craftsmanship abound!
Last Agent to Sell the Property
Keeton & Co Real Estate License #0225201477 Listed on: 06/16/2023

Home Details
Home Type
- Single Family
Est. Annual Taxes
- $6,818
Year Built
- Built in 1990
Lot Details
- 2.89 Acre Lot
- Home fronts a creek
- Back Yard Fenced
- Sprinkler System
- Zoning described as R40
Parking
- 2 Car Direct Access Garage
- Carport
- Oversized Parking
- Heated Garage
- Workshop in Garage
- Driveway
- On-Street Parking
Home Design
- Custom Home
- Colonial Architecture
- Contemporary Architecture
- Slate Roof
- Vinyl Siding
Interior Spaces
- 4,785 Sq Ft Home
- 2-Story Property
- Central Vacuum
- Wired For Data
- Built-In Features
- Bookcases
- High Ceiling
- Ceiling Fan
- Recessed Lighting
- 3 Fireplaces
- Wood Burning Fireplace
- Fireplace Features Masonry
- Gas Fireplace
- Leaded Glass Windows
- Sliding Doors
- Separate Formal Living Room
- Dining Area
- Crawl Space
- Attic Fan
Kitchen
- Butlers Pantry
- Built-In Double Oven
- Gas Cooktop
- Freezer
- Ice Maker
- Dishwasher
- Kitchen Island
- Granite Countertops
- Trash Compactor
- Disposal
Flooring
- Wood
- Carpet
- Linoleum
- Tile
Bedrooms and Bathrooms
- 4 Bedrooms
- Double Master Bedroom
- En-Suite Primary Bedroom
- Walk-In Closet
- Double Vanity
- Steam Shower
Laundry
- Dryer
- Washer
Home Security
- Home Security System
- Fire and Smoke Detector
Pool
- Pool House
- Heated In Ground Pool
- Outdoor Pool
- Fence Around Pool
Outdoor Features
- Deck
- Exterior Lighting
- Shed
- Front Porch
Schools
- Robious Elementary And Middle School
- James River High School
Utilities
- Zoned Heating and Cooling
- Heating System Uses Natural Gas
- Heating System Uses Propane
- Vented Exhaust Fan
- Generator Hookup
- Power Generator
- Water Heater
- Septic Tank
- High Speed Internet
- Cable TV Available
Community Details
- Reeds Hill Subdivision
Listing and Financial Details
- Tax Lot 28
- Assessor Parcel Number 740-72-00-24-000-000 & 740-72-01-82-200-000
Ownership History
Purchase Details
Home Financials for this Owner
Home Financials are based on the most recent Mortgage that was taken out on this home.Purchase Details
Home Financials for this Owner
Home Financials are based on the most recent Mortgage that was taken out on this home.Purchase Details
Home Financials for this Owner
Home Financials are based on the most recent Mortgage that was taken out on this home.Similar Homes in Midlothian, VA
Home Values in the Area
Average Home Value in this Area
Purchase History
| Date | Type | Sale Price | Title Company |
|---|---|---|---|
| Bargain Sale Deed | $915,000 | Old Republic National Title In | |
| Deed | $825,000 | Fidelity National Title | |
| Deed | $770,000 | Stewart Title Company |
Mortgage History
| Date | Status | Loan Amount | Loan Type |
|---|---|---|---|
| Previous Owner | $701,250 | No Value Available | |
| Previous Owner | $510,400 | New Conventional |
Property History
| Date | Event | Price | Change | Sq Ft Price |
|---|---|---|---|---|
| 07/31/2023 07/31/23 | Sold | $915,000 | -8.5% | $191 / Sq Ft |
| 06/21/2023 06/21/23 | Pending | -- | -- | -- |
| 06/16/2023 06/16/23 | For Sale | $999,999 | +21.2% | $209 / Sq Ft |
| 01/07/2022 01/07/22 | Sold | $825,000 | 0.0% | $172 / Sq Ft |
| 11/23/2021 11/23/21 | Pending | -- | -- | -- |
| 11/16/2021 11/16/21 | For Sale | $825,000 | -- | $172 / Sq Ft |
Tax History Compared to Growth
Tax History
| Year | Tax Paid | Tax Assessment Tax Assessment Total Assessment is a certain percentage of the fair market value that is determined by local assessors to be the total taxable value of land and additions on the property. | Land | Improvement |
|---|---|---|---|---|
| 2025 | $7,714 | $863,900 | $172,400 | $691,500 |
| 2024 | $7,714 | $852,300 | $172,400 | $679,900 |
| 2023 | $7,220 | $793,400 | $150,600 | $642,800 |
| 2022 | $6,705 | $728,800 | $142,600 | $586,200 |
| 2021 | $7,045 | $738,900 | $132,600 | $606,300 |
| 2020 | $7,371 | $769,100 | $132,600 | $636,500 |
| 2019 | $7,306 | $769,100 | $132,600 | $636,500 |
| 2018 | $7,116 | $769,100 | $132,600 | $636,500 |
| 2017 | $7,116 | $736,000 | $132,600 | $603,400 |
| 2016 | $7,066 | $736,000 | $132,600 | $603,400 |
| 2015 | $6,975 | $724,000 | $120,600 | $603,400 |
| 2014 | $6,799 | $705,600 | $112,100 | $593,500 |
Agents Affiliated with this Home
-

Seller's Agent in 2023
Daniel Keeton
Keeton & Co Real Estate
(804) 921-7406
2 in this area
711 Total Sales
-

Seller Co-Listing Agent in 2023
Jessica Ingraham
The Hogan Group Real Estate
(804) 920-2450
1 in this area
35 Total Sales
-

Buyer's Agent in 2023
Amy Heuay
The Kerzanet Group LLC
(804) 399-4298
1 in this area
69 Total Sales
-

Seller's Agent in 2022
Tim Corbett
Augie Lange Realty Inc
(804) 339-2315
3 in this area
37 Total Sales
-

Buyer's Agent in 2022
Jess McLaughlin
Long & Foster
(804) 218-5376
1 in this area
157 Total Sales
Map
Source: Central Virginia Regional MLS
MLS Number: 2314618
APN: 740-72-00-24-000-000
- 2911 Park Ridge Rd
- 11319 Buckhead Terrace
- 11901 Ambergate Dr
- 11240 Turnley Ln
- 3808 Solebury Place
- 3940 Reeds Landing Cir
- 3530 Old Gun Rd W
- 3007 Westwell Ct
- 2819 Live Oak Ln
- 3831 Reeds Landing Cir
- 10540 Corley Home Place
- 11602 E Briar Patch Dr Unit 11602
- 13518 Kelham Rd
- 3631 Cannon Ridge Ct
- 11605 E Briar Patch Dr
- 3400 Hemmingstone Ct
- 3320 Traylor Dr
- 1811 Carbon Hill Dr
- 11753 N Briar Patch Dr
- 11791 N Briar Patch Dr Unit END UNIT
