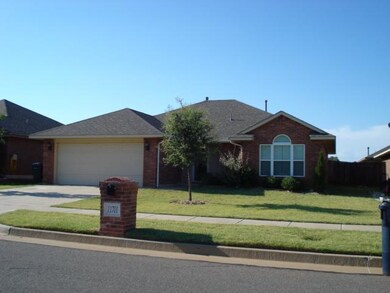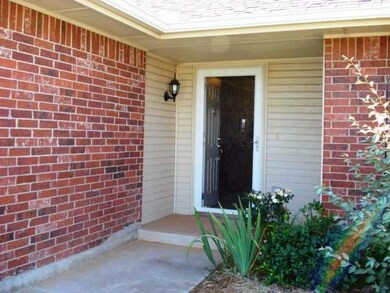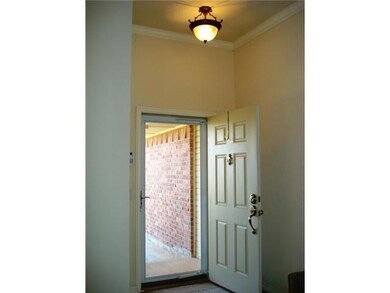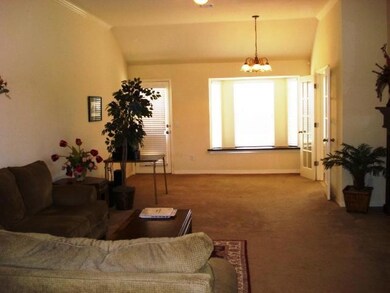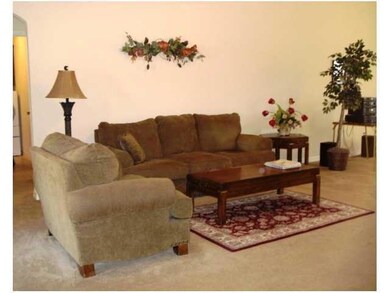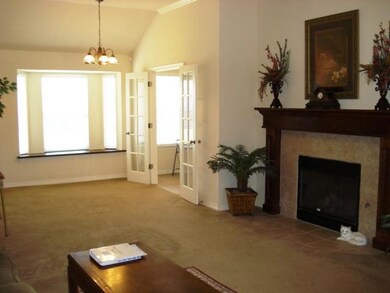
11701 SW 11th St Yukon, OK 73099
Mustang Creek NeighborhoodHighlights
- Traditional Architecture
- 2 Car Attached Garage
- Woodwork
- Meadow Brook Intermediate School Rated A-
- Interior Lot
- Open Patio
About This Home
As of May 2020Convenient location, close I 40 & the Kilpatrick. Great neighborhood with sidewalks throughout. Spacious living room has a gas log fireplace and high ceilings with crown moulding. The equally spacious kitchen has lots of cabinets plus a pantry. Great details like arched doorways, french doors, glass cabinet doors, window seat & more. Large laundry room with even more storage. Oversized patio and fenced backyard for great outdoor living.
Last Agent to Sell the Property
Brenda Pitrolo
Express Realty, Inc Listed on: 07/21/2012
Home Details
Home Type
- Single Family
Year Built
- Built in 2006
Lot Details
- 6,050 Sq Ft Lot
- Wood Fence
- Interior Lot
HOA Fees
- $7 Monthly HOA Fees
Parking
- 2 Car Attached Garage
- Garage Door Opener
- Driveway
Home Design
- Traditional Architecture
- Brick Exterior Construction
- Slab Foundation
- Composition Roof
Interior Spaces
- 1,568 Sq Ft Home
- 1-Story Property
- Woodwork
- Metal Fireplace
- Window Treatments
- Inside Utility
Kitchen
- Electric Oven
- Electric Range
- Free-Standing Range
- Microwave
- Dishwasher
- Disposal
Flooring
- Carpet
- Tile
Bedrooms and Bathrooms
- 3 Bedrooms
- 2 Full Bathrooms
Additional Features
- Open Patio
- Central Heating and Cooling System
Community Details
- Association fees include greenbelt
- Mandatory home owners association
Listing and Financial Details
- Legal Lot and Block 19 / 3
Ownership History
Purchase Details
Home Financials for this Owner
Home Financials are based on the most recent Mortgage that was taken out on this home.Purchase Details
Home Financials for this Owner
Home Financials are based on the most recent Mortgage that was taken out on this home.Purchase Details
Home Financials for this Owner
Home Financials are based on the most recent Mortgage that was taken out on this home.Purchase Details
Home Financials for this Owner
Home Financials are based on the most recent Mortgage that was taken out on this home.Purchase Details
Home Financials for this Owner
Home Financials are based on the most recent Mortgage that was taken out on this home.Similar Homes in Yukon, OK
Home Values in the Area
Average Home Value in this Area
Purchase History
| Date | Type | Sale Price | Title Company |
|---|---|---|---|
| Warranty Deed | $174,000 | Chicago Title Oklahoma Co | |
| Warranty Deed | $156,000 | Chicago Title Oklahoma | |
| Warranty Deed | $154,500 | Ort | |
| Warranty Deed | $129,000 | Ort | |
| Warranty Deed | $103,125 | None Available |
Mortgage History
| Date | Status | Loan Amount | Loan Type |
|---|---|---|---|
| Open | $174,000 | VA | |
| Previous Owner | $124,800 | New Conventional | |
| Previous Owner | $151,652 | FHA | |
| Previous Owner | $126,627 | FHA | |
| Previous Owner | $109,793 | No Value Available |
Property History
| Date | Event | Price | Change | Sq Ft Price |
|---|---|---|---|---|
| 05/18/2020 05/18/20 | Sold | $174,000 | 0.0% | $111 / Sq Ft |
| 04/25/2020 04/25/20 | Pending | -- | -- | -- |
| 04/11/2020 04/11/20 | Price Changed | $174,000 | -0.3% | $111 / Sq Ft |
| 03/30/2020 03/30/20 | Price Changed | $174,500 | -0.3% | $111 / Sq Ft |
| 03/16/2020 03/16/20 | For Sale | $175,000 | +12.2% | $111 / Sq Ft |
| 03/29/2018 03/29/18 | Sold | $156,000 | -2.4% | $99 / Sq Ft |
| 03/09/2018 03/09/18 | Pending | -- | -- | -- |
| 01/15/2018 01/15/18 | For Sale | $159,900 | +24.0% | $102 / Sq Ft |
| 11/05/2012 11/05/12 | Sold | $129,000 | -5.8% | $82 / Sq Ft |
| 10/01/2012 10/01/12 | Pending | -- | -- | -- |
| 07/21/2012 07/21/12 | For Sale | $136,900 | -- | $87 / Sq Ft |
Tax History Compared to Growth
Tax History
| Year | Tax Paid | Tax Assessment Tax Assessment Total Assessment is a certain percentage of the fair market value that is determined by local assessors to be the total taxable value of land and additions on the property. | Land | Improvement |
|---|---|---|---|---|
| 2024 | -- | $21,530 | $3,827 | $17,703 |
| 2023 | $0 | $20,903 | $3,714 | $17,189 |
| 2022 | $0 | $20,294 | $3,600 | $16,694 |
| 2021 | $0 | $19,703 | $3,600 | $16,103 |
| 2020 | $2,114 | $19,274 | $3,000 | $16,274 |
| 2019 | $2,112 | $19,274 | $3,000 | $16,274 |
| 2018 | $2,004 | $18,024 | $3,000 | $15,024 |
| 2017 | $1,926 | $17,580 | $3,000 | $14,580 |
| 2016 | $1,862 | $17,568 | $3,000 | $14,568 |
| 2015 | $1,879 | $16,571 | $3,000 | $13,571 |
| 2014 | $1,879 | $17,089 | $3,000 | $14,089 |
Agents Affiliated with this Home
-
Casey Phillips

Seller's Agent in 2020
Casey Phillips
ACT Realty LLC
(405) 408-1758
1 in this area
43 Total Sales
-
Sheryl Underhill

Buyer's Agent in 2020
Sheryl Underhill
Keller Williams Realty Elite
(405) 308-2769
14 in this area
185 Total Sales
-
Douglas Bergman

Seller's Agent in 2018
Douglas Bergman
Vawter Real Estate Inc
(405) 833-0717
66 Total Sales
-
Zachary Stevens
Z
Seller Co-Listing Agent in 2018
Zachary Stevens
Vault Realty, LLC
(918) 269-3479
68 Total Sales
-
B
Seller's Agent in 2012
Brenda Pitrolo
Express Realty, Inc
-
Kathy Douglas

Buyer's Agent in 2012
Kathy Douglas
L H Preferred Properties
(405) 245-7065
67 Total Sales
Map
Source: MLSOK
MLS Number: 495322
APN: 090105284
- 11629 SW 11th St
- 1024 Westridge Dr
- 1104 Hickory Creek Dr
- 1208 Hickory Creek Dr
- 717 S Willowood Dr
- 11601 SW 14th St
- 11609 SW 14th St
- 621 Bluegrass Ln
- 1500 Stirrup Way
- 11401 SW 8th Cir
- 11728 SW 14th St
- 721 Westridge Dr
- 1108 Acacia Creek Dr
- 1116 Acacia Creek Dr
- 1105 Acacia Creek Dr
- 1113 Acacia Creek Dr
- 1121 Acacia Creek Dr
- 11700 SW 15th Terrace
- 11728 SW 15th Terrace
- 11600 SW 15th Terrace

