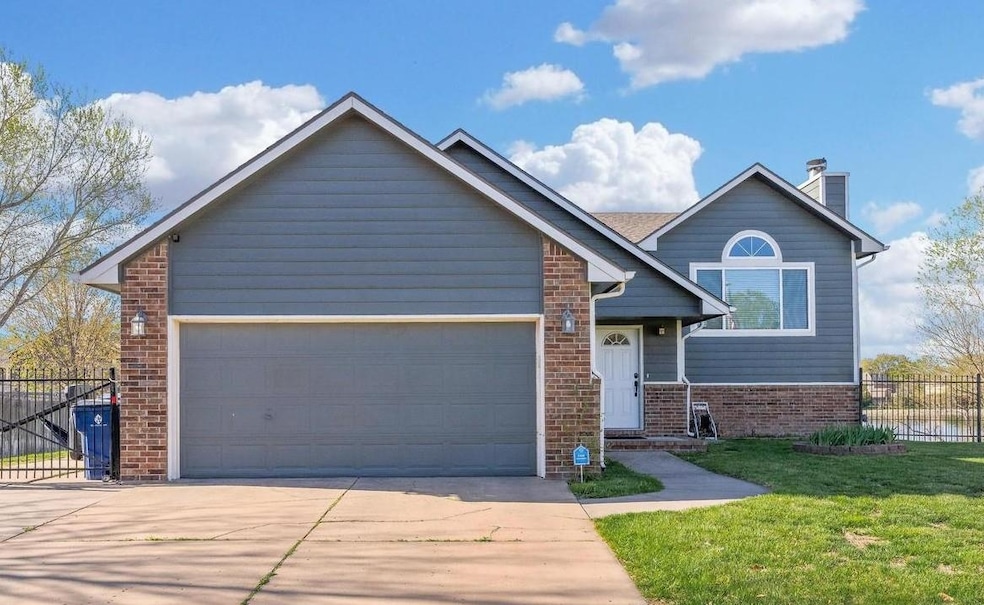
11701 W Central Park St Wichita, KS 67205
Aberdeen NeighborhoodEstimated payment $2,192/month
Highlights
- Community Lake
- Pond
- 2 Car Attached Garage
- Maize South Elementary School Rated A-
- Covered patio or porch
- Covered Deck
About This Home
This beautifully updated 4 bedroom, 3 bath house is nearly as good as new. With engineered hardwood floors, gas range & granite countertops, and luxe primary suite, this one is a stunner! From the heart of the home, enjoy the gas start fireplace and cook's kitchen in the winter, or the lake views from your extended deck in the summer. The huge primary bedroom is accompanied by a walk-in closet with hidden built in safe, and an en suite with double vanity & a gorgeous walk-in shower with multiple shower heads. A second bedroom and full bath complete the main floor. Downstairs you'll find a walk out basement with tons of natural light, a second fireplace and full wet bar - an entertainer's dream! Two more bedrooms and another full bath round out the basement. Well and sprinkler system ensure your home is beautiful inside and out. Roof, siding, deck, HVAC, appliances, and flooring all only 4 years old!
Listing Agent
Golden, Inc. Brokerage Phone: 316-729-0900 License #SP00239115 Listed on: 07/12/2025
Home Details
Home Type
- Single Family
Est. Annual Taxes
- $3,197
Year Built
- Built in 2001
Lot Details
- 0.29 Acre Lot
- Wrought Iron Fence
- Wood Fence
- Sprinkler System
HOA Fees
- $20 Monthly HOA Fees
Parking
- 2 Car Attached Garage
Home Design
- Bi-Level Home
- Composition Roof
Interior Spaces
- Wood Burning Fireplace
- Fireplace With Gas Starter
- Living Room
- Combination Kitchen and Dining Room
- Carpet
Kitchen
- Microwave
- Dishwasher
- Disposal
Bedrooms and Bathrooms
- 4 Bedrooms
- 3 Full Bathrooms
Basement
- Walk-Out Basement
- Laundry in Basement
Outdoor Features
- Pond
- Covered Deck
- Covered patio or porch
Schools
- Maize
- Maize High School
Utilities
- Forced Air Heating and Cooling System
- Heating System Uses Natural Gas
- Irrigation Well
Listing and Financial Details
- Assessor Parcel Number 133-06-0-23-01-010.00
Community Details
Overview
- Association fees include gen. upkeep for common ar
- West Ridge Estates Subdivision
- Community Lake
Recreation
- Community Playground
Map
Home Values in the Area
Average Home Value in this Area
Tax History
| Year | Tax Paid | Tax Assessment Tax Assessment Total Assessment is a certain percentage of the fair market value that is determined by local assessors to be the total taxable value of land and additions on the property. | Land | Improvement |
|---|---|---|---|---|
| 2025 | $3,197 | $29,279 | $6,003 | $23,276 |
| 2023 | $3,197 | $25,473 | $3,818 | $21,655 |
| 2022 | $3,095 | $25,473 | $3,600 | $21,873 |
| 2021 | $1,933 | $15,963 | $3,485 | $12,478 |
| 2020 | $2,855 | $23,438 | $3,485 | $19,953 |
| 2019 | $2,436 | $20,045 | $3,485 | $16,560 |
| 2018 | $2,338 | $19,275 | $3,577 | $15,698 |
| 2017 | $2,210 | $0 | $0 | $0 |
| 2016 | $2,209 | $0 | $0 | $0 |
| 2015 | $2,251 | $0 | $0 | $0 |
| 2014 | $3,220 | $0 | $0 | $0 |
Property History
| Date | Event | Price | Change | Sq Ft Price |
|---|---|---|---|---|
| 07/12/2025 07/12/25 | Pending | -- | -- | -- |
| 07/12/2025 07/12/25 | For Sale | $345,000 | +60.5% | $146 / Sq Ft |
| 09/29/2017 09/29/17 | Sold | -- | -- | -- |
| 08/30/2017 08/30/17 | Pending | -- | -- | -- |
| 08/03/2017 08/03/17 | For Sale | $215,000 | -- | $93 / Sq Ft |
Purchase History
| Date | Type | Sale Price | Title Company |
|---|---|---|---|
| Quit Claim Deed | -- | Security 1St Title | |
| Warranty Deed | -- | Security 1St Title | |
| Warranty Deed | -- | Stewart Title Company | |
| Warranty Deed | -- | Security 1St Title |
Mortgage History
| Date | Status | Loan Amount | Loan Type |
|---|---|---|---|
| Open | $143,640 | Credit Line Revolving | |
| Previous Owner | $106,000 | New Conventional | |
| Previous Owner | $196,250 | Adjustable Rate Mortgage/ARM | |
| Previous Owner | $191,468 | FHA | |
| Previous Owner | $146,610 | New Conventional | |
| Previous Owner | $12,000 | New Conventional |
Similar Homes in Wichita, KS
Source: South Central Kansas MLS
MLS Number: 658471
APN: 133-06-0-23-01-010.00
- 2517 N Covington Cir
- 2509 N Covington Cir
- 2326 N Covington St
- 2522 N Rutgers St
- 2322 N Covington St
- 2910 N Cardington Ct
- 2930 N Cardington Ct
- 2345 N Parkridge Ct
- 2954 N Cardington Ct
- 2234 N Covington St
- 11008 W Lantana Cir
- 3109 Judith
- 3133 N Judith St
- 3129 Pine Grove Cir
- 3133 Pine Grove Cir
- 3225 Pine Grove Cir
- 2008 N Parkridge St
- 3229 Pine Grove Cir
- 3233 N Pine Grove Cir
- 2008 N Pine Grove St






