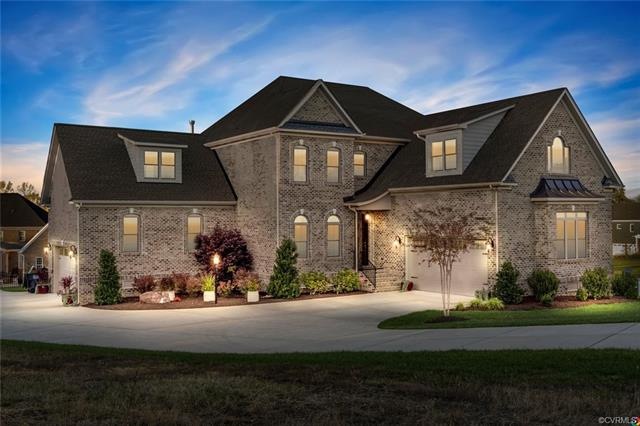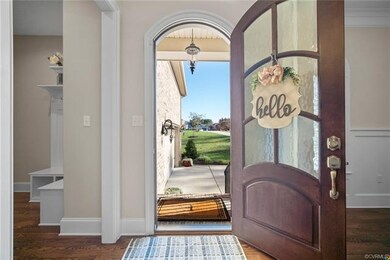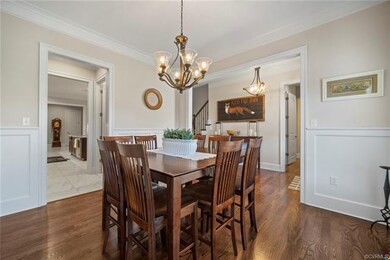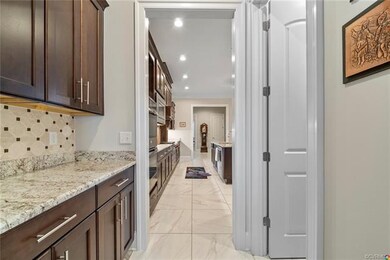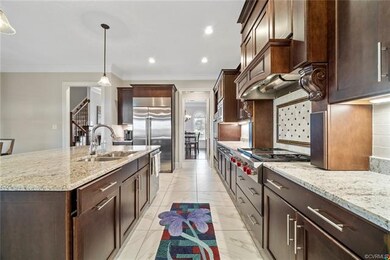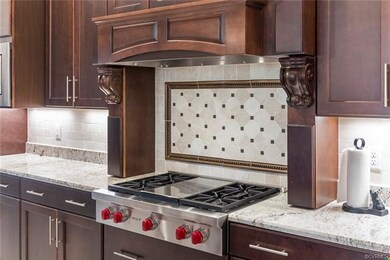
11702 Anchor Landing Place Chesterfield, VA 23836
Bermuda Hundred NeighborhoodEstimated Value: $907,000 - $941,000
Highlights
- Boat Dock
- Pool House
- ENERGY STAR Certified Homes
- Fitness Center
- Colonial Architecture
- Community Lake
About This Home
As of February 2021Custom Built LUXURY home in the highly desired Meadowville Landing Estates! This DanRich Custom home features 5 spacious bedrooms & 5.5 well appointed baths along with a full entertaining walkout basement equipped with a 2nd kitchen, full bath & additional room for a guest suite or home gym. Every turn offers upgrades, built-ins w/exquisite taste and the highest quality of workmanship around. The kitchen is adorned with a Subzero commercial grade refrigerator, Wolf gas stove top and ample space with pullouts and upgrades galore. Enjoy the outdoor grilling kitchen located inside the screened porch w/double sided fireplace on those chilly fall nights all while looking at the James River. Some of the upgrades you will find are 10' ceilings, roman arch panel interior doors, brushed concrete driveway, stamped concrete patios, hardwood floors, GRANITE countertops in the kitchens and bathrooms, two member crown molding, 2 oak stairways, wrought iron balusters and don't miss the two-car separate garages! The community amenities include a gym, pools, playgrounds, walking trails, boat slips to the James and much more. Conveniently located and outstanding living in a highly desired community.
Last Agent to Sell the Property
Keller Williams Realty License #0225228885 Listed on: 11/19/2020

Home Details
Home Type
- Single Family
Est. Annual Taxes
- $6,213
Year Built
- Built in 2017
Lot Details
- 0.69 Acre Lot
- Back Yard Fenced
- Sprinkler System
- Zoning described as R15
HOA Fees
- $108 Monthly HOA Fees
Parking
- 4 Car Direct Access Garage
- Rear-Facing Garage
- Garage Door Opener
Home Design
- Colonial Architecture
- Brick Exterior Construction
- Stone
Interior Spaces
- 5,107 Sq Ft Home
- 2-Story Property
- Built-In Features
- Bookcases
- High Ceiling
- Ceiling Fan
- Recessed Lighting
- 2 Fireplaces
- Gas Fireplace
- Insulated Doors
- Separate Formal Living Room
- Screened Porch
- Fire and Smoke Detector
Kitchen
- Eat-In Kitchen
- Butlers Pantry
- Built-In Oven
- Gas Cooktop
- Microwave
- Dishwasher
- Granite Countertops
- Disposal
Flooring
- Wood
- Carpet
- Laminate
- Ceramic Tile
Bedrooms and Bathrooms
- 5 Bedrooms
- Main Floor Bedroom
- En-Suite Primary Bedroom
- Walk-In Closet
- Hydromassage or Jetted Bathtub
Finished Basement
- Walk-Out Basement
- Basement Fills Entire Space Under The House
- Sump Pump
Eco-Friendly Details
- ENERGY STAR Qualified Appliances
- ENERGY STAR Certified Homes
Pool
- Pool House
- Lap Pool
- In Ground Pool
- Spa
Outdoor Features
- Deck
- Patio
- Exterior Lighting
- Outdoor Gas Grill
Schools
- Elizabeth Scott Elementary School
- Elizabeth Davis Middle School
- Thomas Dale High School
Utilities
- Humidifier
- Zoned Heating and Cooling
- Heating System Uses Natural Gas
- Heat Pump System
- Vented Exhaust Fan
- Gas Water Heater
Listing and Financial Details
- Tax Lot 74
- Assessor Parcel Number 824-66-22-66-300-000
Community Details
Overview
- Meadowville Landing Subdivision
- Community Lake
- Pond in Community
Amenities
- Common Area
- Clubhouse
Recreation
- Boat Dock
- Community Boat Facilities
- Community Playground
- Fitness Center
- Community Pool
- Community Spa
- Park
- Trails
Ownership History
Purchase Details
Home Financials for this Owner
Home Financials are based on the most recent Mortgage that was taken out on this home.Purchase Details
Home Financials for this Owner
Home Financials are based on the most recent Mortgage that was taken out on this home.Purchase Details
Purchase Details
Similar Homes in Chesterfield, VA
Home Values in the Area
Average Home Value in this Area
Purchase History
| Date | Buyer | Sale Price | Title Company |
|---|---|---|---|
| Fritts Charles | $650,000 | Attorney | |
| Pantano Susan F | $700,000 | Attorney | |
| Danrich Construction Co Inc A Virginia C | -- | None Available | |
| Pantano Suan | $90,000 | Attorney |
Mortgage History
| Date | Status | Borrower | Loan Amount |
|---|---|---|---|
| Open | Saunders Marcus L | $726,000 | |
| Closed | Fritts Charles | $626,762 | |
| Previous Owner | Pantano Susan F | $200,000 |
Property History
| Date | Event | Price | Change | Sq Ft Price |
|---|---|---|---|---|
| 02/26/2021 02/26/21 | Sold | $726,000 | +3.7% | $142 / Sq Ft |
| 11/22/2020 11/22/20 | Pending | -- | -- | -- |
| 11/19/2020 11/19/20 | For Sale | $699,900 | +7.7% | $137 / Sq Ft |
| 08/05/2019 08/05/19 | Sold | $650,000 | -5.7% | $127 / Sq Ft |
| 06/19/2019 06/19/19 | Pending | -- | -- | -- |
| 06/16/2019 06/16/19 | Price Changed | $689,000 | -8.1% | $135 / Sq Ft |
| 05/27/2019 05/27/19 | Price Changed | $749,900 | -6.3% | $147 / Sq Ft |
| 03/11/2019 03/11/19 | For Sale | $799,900 | +23.1% | $157 / Sq Ft |
| 12/07/2018 12/07/18 | Off Market | $650,000 | -- | -- |
| 11/21/2018 11/21/18 | For Sale | $799,900 | +14.3% | $157 / Sq Ft |
| 09/15/2017 09/15/17 | Sold | $700,000 | 0.0% | $149 / Sq Ft |
| 09/14/2017 09/14/17 | Pending | -- | -- | -- |
| 09/14/2017 09/14/17 | For Sale | $700,000 | -- | $149 / Sq Ft |
Tax History Compared to Growth
Tax History
| Year | Tax Paid | Tax Assessment Tax Assessment Total Assessment is a certain percentage of the fair market value that is determined by local assessors to be the total taxable value of land and additions on the property. | Land | Improvement |
|---|---|---|---|---|
| 2024 | $25 | $837,800 | $102,000 | $735,800 |
| 2023 | $6,881 | $756,200 | $100,000 | $656,200 |
| 2022 | $6,644 | $722,200 | $95,000 | $627,200 |
| 2021 | $1,061 | $654,000 | $92,000 | $562,000 |
| 2020 | $6,213 | $654,000 | $92,000 | $562,000 |
| 2019 | $6,213 | $654,000 | $92,000 | $562,000 |
| 2018 | $3,490 | $641,100 | $90,000 | $551,100 |
| 2017 | $864 | $90,000 | $90,000 | $0 |
| 2016 | $864 | $90,000 | $90,000 | $0 |
| 2015 | $864 | $90,000 | $90,000 | $0 |
| 2014 | $1,190 | $124,000 | $124,000 | $0 |
Agents Affiliated with this Home
-
Kristin Wood

Seller's Agent in 2021
Kristin Wood
Keller Williams Realty
(804) 930-4645
44 in this area
332 Total Sales
-
Jeff Blaha

Buyer's Agent in 2021
Jeff Blaha
Hometown Realty
(804) 731-3490
4 in this area
58 Total Sales
-
Kim Sloan

Seller's Agent in 2019
Kim Sloan
Hometown Realty
(804) 586-3816
2 in this area
10 Total Sales
-
Marcie Mazursky

Buyer's Agent in 2019
Marcie Mazursky
Coldwell Banker Elite
(804) 919-6430
2 in this area
152 Total Sales
Map
Source: Central Virginia Regional MLS
MLS Number: 2034440
APN: 824-66-22-66-300-000
- 11714 Anchor Landing Place
- 11726 Anchor Landing Place
- 1924 Channel View Terrace
- 1906 Mainsail Ln
- 1806 Galley Place
- 1900 Galley Place
- 11942 Channelmark Dr
- 1713 Galley Place
- 1925 Galley Place
- 1792 Outrigger Dr
- 1780 Outrigger Dr
- 1806 Outrigger Dr
- 1812 Outrigger Dr
- 1818 Outrigger Dr
- 1824 Outrigger Dr
- 1798 Outrigger Dr
- 1830 Outrigger Dr
- 11701 Riverboat Dr
- 1806 Twin Rivers Ct
- 1813 Twin Rivers Ct
- 11702 Anchor Landing Place
- 11703 Anchor Landing Place
- 11708 Anchor Landing Place
- 15019 Bluewater Terrace Dr
- 1907 Channel View Terrace
- 11709 Anchor Landing Place
- 1913 Channel View Terrace
- 1901 Channel View Terrace
- 1919 Channel View Terrace
- 11506 Channel View Dr
- 1912 Channel View Terrace
- 1918 Channel View Terrace
- 11720 Anchor Landing Place
- 1925 Channel View Terrace
- 11700 Anchor Landing Ct
- 11707 Anchor Landing Ct
- 11727 Anchor Landing Place
- 1900 Channel View Terrace
- 11518 Channel View Dr
- 11512 Channel View Dr
