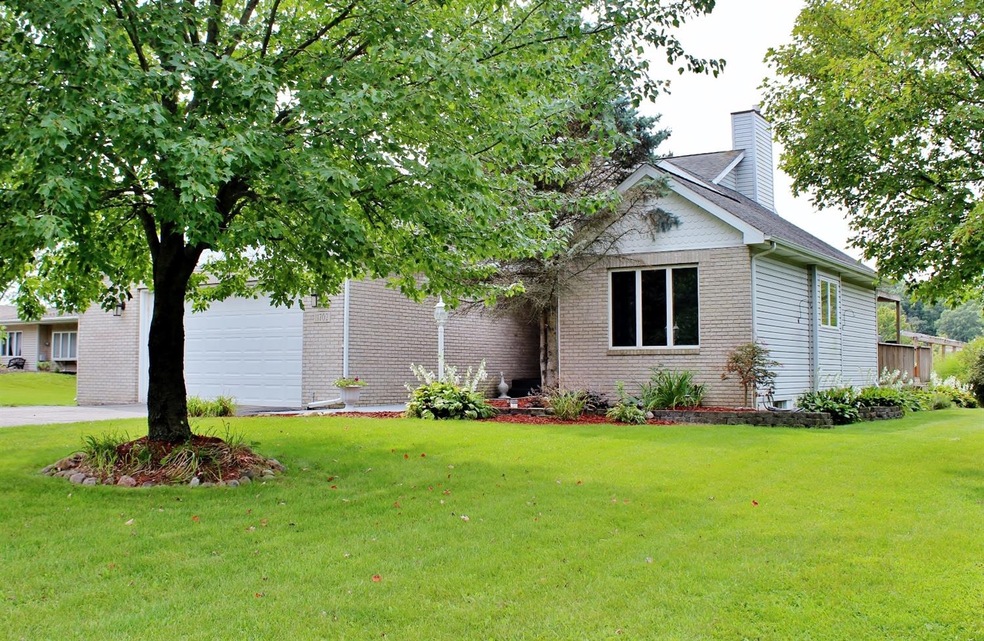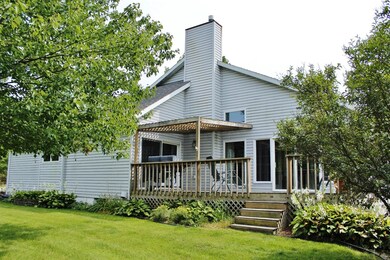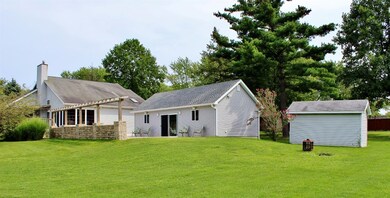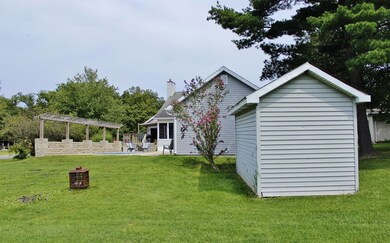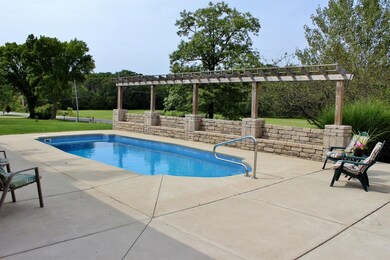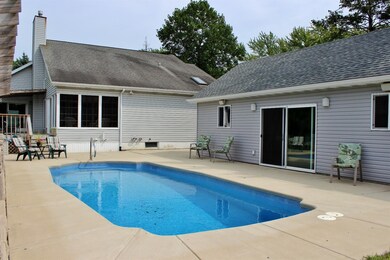
11702 Burr St Crown Point, IN 46307
Highlights
- Pool House
- 0.66 Acre Lot
- Living Room with Fireplace
- Douglas MacArthur Elementary School Rated A
- Deck
- Recreation Room
About This Home
As of September 2022SUPER SHARP 3-4 BEDROOM RANCH WITH FULL FINISHED BASEMENT. 3 FULL BATHS, POSSIBLE BEDROOM PLUS HUGE FAMILY ROOM, COMPUTER/EXERCISE ROOM, OPEN CONCEPT, FORMAL DINING + ISLAND. KITCHEN-MAIN FLOOR LAUNDRY - MULTI WALK-IN CLOSETS. ENCLOSED PORCH OFF MASTER BEDROOM/LIVING ROOM. MASTER BEDROOM BATH WITH WHIRLPOOL TUB PLUS SHOWER. 6 PANEL DOORS. ALL APPLIANCES. HARDWOOD, TILE AND CARPET FLOORING. BUILT-IN PANTRY WITH PULL OUT DRAWERS. APPX. 3300 SQ FT. OF INDOOR LIVING SPACE. OVERSIZE DRY-WALLED GARAGE WITH LOADS OF CABINETS AND STORAGE, PLUS A REAL BUILT-IN POOL. POOL HOUSE/MAN CAVE OUT BUILDING 36 X 18, PERFECT FOR YOUR OUTDOOR TOYS. ALSO 14 X 8 SHED. LARGE YARD. POOL AND OUT BUILDING APPX. 6 YEARS OLD. NEWER FURNACE AND CENTRAL AIR, HOME WIRING IN CONDUIT. HEATED OUT BUILDING, AND MORE! ENJOY 9 ROOMS IN THIS QUALITY BUILT HOME ON A NICE LANDSCAPED 1/2 ACRE PLUS LOT. ** HUGE PRICE REDUCTION FOR A QUICK SALE. A MUST SEE! **
Last Agent to Sell the Property
Kent Magnuson
Coldwell Banker Realty License #RB14012574 Listed on: 08/25/2017
Home Details
Home Type
- Single Family
Est. Annual Taxes
- $3,353
Year Built
- Built in 1995
Lot Details
- 0.66 Acre Lot
- Lot Dimensions are 100 x 285
Parking
- 2.5 Car Attached Garage
- Garage Door Opener
- Off-Street Parking
Home Design
- Ranch Style House
- Brick Exterior Construction
- Vinyl Siding
Interior Spaces
- 3,378 Sq Ft Home
- Cathedral Ceiling
- Skylights
- Living Room with Fireplace
- 2 Fireplaces
- Formal Dining Room
- Den
- Recreation Room
- Screened Porch
- Basement
- Fireplace in Basement
Kitchen
- Portable Gas Range
- Microwave
- Dishwasher
Bedrooms and Bathrooms
- 3 Bedrooms
- En-Suite Primary Bedroom
- Bathroom on Main Level
- 3 Full Bathrooms
- Whirlpool Bathtub
Laundry
- Laundry on main level
- Dryer
- Washer
Pool
- Pool House
- In Ground Pool
Outdoor Features
- Deck
- Patio
- Storage Shed
Utilities
- Cooling Available
- Forced Air Heating System
- Heating System Uses Natural Gas
- Well
- Water Softener Leased
- Septic System
Community Details
- Pond & Companys Oak Hills Subdivision
- Net Lease
Listing and Financial Details
- Assessor Parcel Number 451513126010000041
Ownership History
Purchase Details
Home Financials for this Owner
Home Financials are based on the most recent Mortgage that was taken out on this home.Purchase Details
Home Financials for this Owner
Home Financials are based on the most recent Mortgage that was taken out on this home.Similar Homes in Crown Point, IN
Home Values in the Area
Average Home Value in this Area
Purchase History
| Date | Type | Sale Price | Title Company |
|---|---|---|---|
| Warranty Deed | -- | Community Title | |
| Warranty Deed | -- | Chicago Title Ins Co |
Mortgage History
| Date | Status | Loan Amount | Loan Type |
|---|---|---|---|
| Open | $455,400 | New Conventional | |
| Previous Owner | $266,300 | New Conventional | |
| Previous Owner | $263,500 | New Conventional | |
| Previous Owner | $272,650 | New Conventional | |
| Previous Owner | $125,066 | New Conventional | |
| Previous Owner | $30,000 | Credit Line Revolving | |
| Previous Owner | $15,000 | Credit Line Revolving |
Property History
| Date | Event | Price | Change | Sq Ft Price |
|---|---|---|---|---|
| 09/26/2022 09/26/22 | Sold | $506,000 | 0.0% | $152 / Sq Ft |
| 07/31/2022 07/31/22 | Pending | -- | -- | -- |
| 06/27/2022 06/27/22 | For Sale | $506,000 | +76.3% | $152 / Sq Ft |
| 10/20/2017 10/20/17 | Sold | $287,000 | 0.0% | $85 / Sq Ft |
| 10/20/2017 10/20/17 | Pending | -- | -- | -- |
| 08/25/2017 08/25/17 | For Sale | $287,000 | -- | $85 / Sq Ft |
Tax History Compared to Growth
Tax History
| Year | Tax Paid | Tax Assessment Tax Assessment Total Assessment is a certain percentage of the fair market value that is determined by local assessors to be the total taxable value of land and additions on the property. | Land | Improvement |
|---|---|---|---|---|
| 2024 | $10,084 | $491,400 | $36,400 | $455,000 |
| 2023 | $4,830 | $474,500 | $36,400 | $438,100 |
| 2022 | $3,878 | $352,400 | $36,400 | $316,000 |
| 2021 | $3,375 | $325,400 | $36,400 | $289,000 |
| 2020 | $3,491 | $319,000 | $36,400 | $282,600 |
| 2019 | $3,506 | $311,300 | $36,400 | $274,900 |
| 2018 | $3,610 | $303,200 | $36,400 | $266,800 |
| 2017 | $3,451 | $287,700 | $36,400 | $251,300 |
| 2016 | $3,353 | $277,200 | $36,400 | $240,800 |
| 2014 | $3,179 | $281,700 | $36,400 | $245,300 |
| 2013 | $2,877 | $266,300 | $36,400 | $229,900 |
Agents Affiliated with this Home
-
Robert Showalter

Seller's Agent in 2022
Robert Showalter
McColly Real Estate
(708) 997-2211
3 in this area
87 Total Sales
-
Alex Nickla

Buyer's Agent in 2022
Alex Nickla
Realty Executives
(219) 510-7199
145 in this area
645 Total Sales
-
K
Seller's Agent in 2017
Kent Magnuson
Coldwell Banker Realty
Map
Source: Northwest Indiana Association of REALTORS®
MLS Number: GNR421273
APN: 45-15-13-126-010.000-041
- 11606 Westvalley Dr
- 11691 Westvalley Dr
- 11531 Westvalley Dr
- 11217 Burr (Parcel 2) St
- 11224 Durbin Place
- 778 Ronny Ct
- 828 Kildare Dr
- 12163 S Williams Ct
- 701 Quinlan Ct
- 1080 George Ade Ct
- 1089 George Ade Ct
- 12127 White Oak Dr
- 12276 S Williams Ct
- 11429 Bell Place
- 914 Lillian Russell Ct
- 912 Mary Ellen Dr
- 12116 Wallace St
- 10813 Lane St
- 12714 Colfax St
- 315 Walnut Ln
