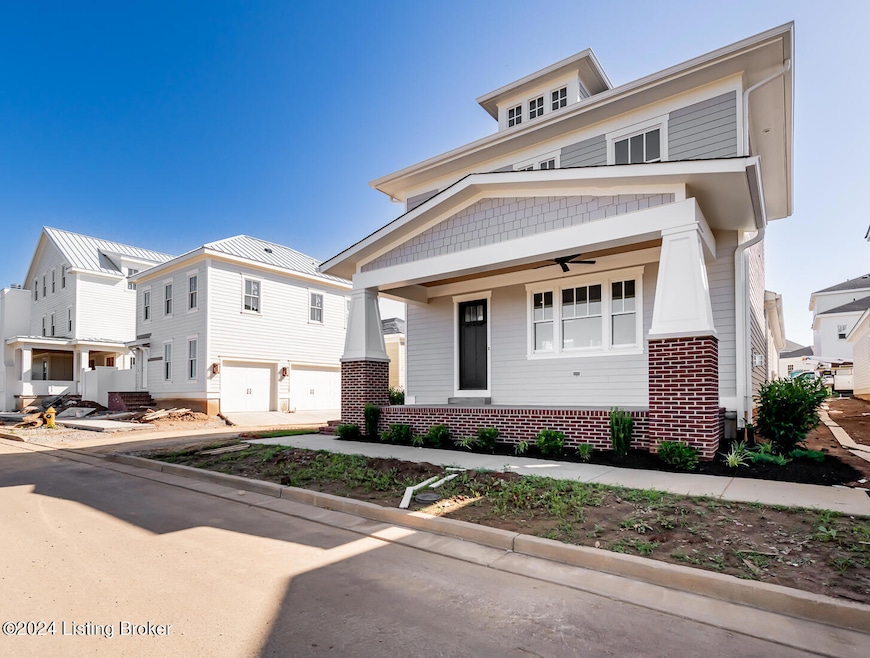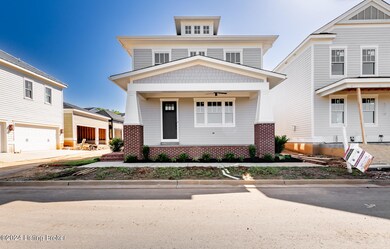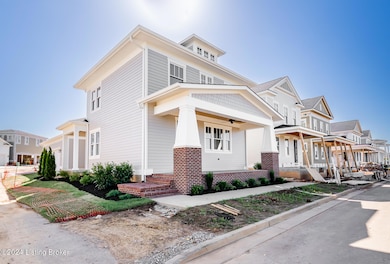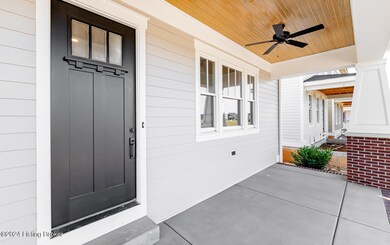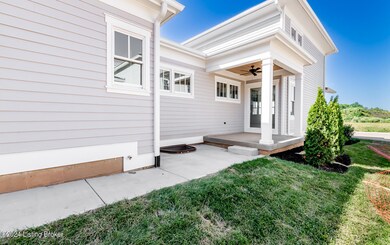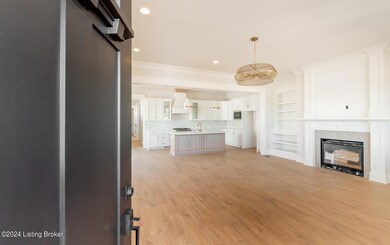
11702 River Beauty Loop Prospect, KY 40059
Highlights
- 1 Fireplace
- Porch
- Forced Air Heating and Cooling System
- Norton Elementary School Rated A-
- 3 Car Attached Garage
- Geothermal Heating and Cooling
About This Home
As of October 2024Located steps away from two new parks and a lake, this Arts & Crafts plan from Joe Kroll Builder is a must see! With a great room that is open to the kitchen and dining area and an abundance of windows, this open concept floor plan feels bright and airy. The primary suite features an accent wall, private bath and custom built closet. Upstairs is complete with two additional bedrooms, a jack and jill bath and loft area. Beautiful finishes throughout include custom built-in book cases & cubbies, elaborate trim package and 10' ceilings & hardwood flooring throughout first floor. There is also a 3 car garage and a basement ready for a future finish with an egress window and full bath rough-in. Geothermal HVAC so take advantage of the geothermal tax credit!
Home Details
Home Type
- Single Family
Year Built
- Built in 2024
Parking
- 3 Car Attached Garage
- Side or Rear Entrance to Parking
Home Design
- Poured Concrete
- Shingle Roof
Interior Spaces
- 1,999 Sq Ft Home
- 2-Story Property
- 1 Fireplace
- Basement
Bedrooms and Bathrooms
- 3 Bedrooms
Utilities
- Forced Air Heating and Cooling System
- Geothermal Heating and Cooling
Additional Features
- Porch
- Lot Dimensions are 35x104x34x96
Community Details
- Property has a Home Owners Association
- Norton Commons Subdivision
Listing and Financial Details
- Tax Lot N1208
- Seller Concessions Not Offered
Map
Similar Homes in Prospect, KY
Home Values in the Area
Average Home Value in this Area
Property History
| Date | Event | Price | Change | Sq Ft Price |
|---|---|---|---|---|
| 10/09/2024 10/09/24 | Sold | $858,000 | -0.8% | $429 / Sq Ft |
| 09/12/2024 09/12/24 | Pending | -- | -- | -- |
| 08/20/2024 08/20/24 | For Sale | $865,000 | 0.0% | $433 / Sq Ft |
| 08/04/2024 08/04/24 | Pending | -- | -- | -- |
| 03/01/2024 03/01/24 | For Sale | $865,000 | -- | $433 / Sq Ft |
Source: Metro Search (Greater Louisville Association of REALTORS®)
MLS Number: 1655639
- 11719 River Beauty Loop
- 11716 River Beauty Loop Unit 201
- 6221 Passionflower Dr
- 12078 River Beauty Loop Unit 202
- 12084 River Beauty Loop Unit 101
- 12085 River Beauty Loop Unit 101
- 6112 Passionflower Dr
- 6110 Snapdragon Dr
- 11305 River Beauty Loop
- 6424 Stonecrop Dr
- 11222 River Beauty Loop
- 12101 River Beauty Loop Unit 201
- 11220 River Beauty Loop
- 6113 St Bernadette Ave
- 11524 River Beauty Loop
- 11522 River Beauty Loop
- 11340 River Beauty Loop
- 6111 Saint Bernadette Ave
- 6316 Passionflower Dr
- 6020 Passionflower Dr
