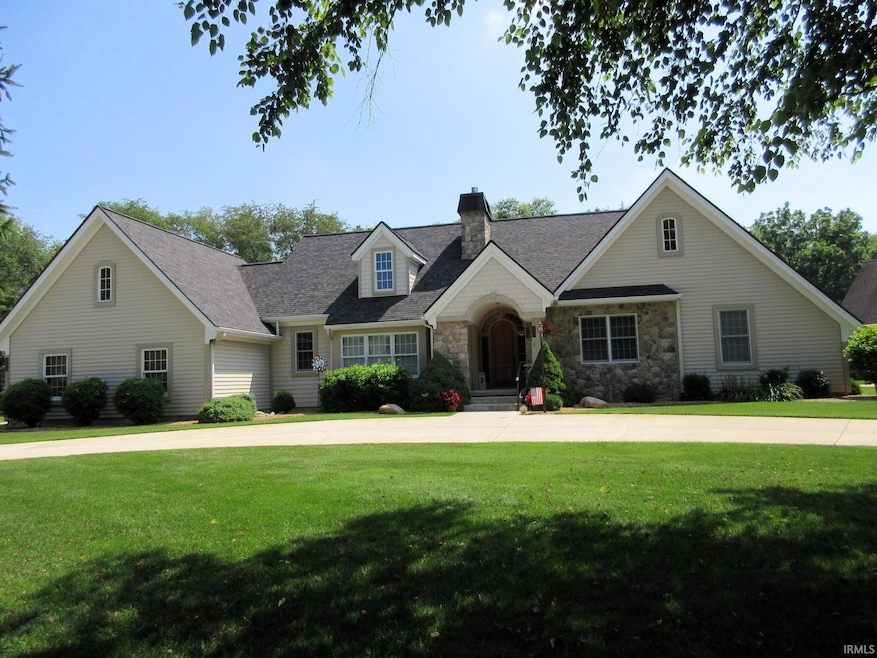
11702 W Briarwood Ct Monticello, IN 47960
Estimated payment $2,758/month
Highlights
- Primary Bedroom Suite
- Backs to Open Ground
- Stone Countertops
- Open Floorplan
- Wood Flooring
- Circular Driveway
About This Home
Experience refined living in this exquisitely maintained 3– 4-bedroom home where luxury and comfort unite. Soaring ceilings and an open living space with a thermostat-controlled gas fireplace invite you to unwind. The well-appointed kitchen dazzles and has an impressive island with wine chiller, seating and bar sink. The dining area flows seamlessly into a bright, relaxing 3-season porch. Step onto the adjoining deck and patio ideal for grilling and alfresco dining. When you are ready, retreat to your private primary suite. Pamper guests with a bath boasting a soaking tub and custom tile. Flexible spaces abound, including an elegant office/den/bedroom and a spacious 24 x 14 bonus room, perfect for a yoga studio, tranquil retreat, or an additional bedroom. Generac Generator for peace of mind. Schedule your private tour today.
Listing Agent
Koppelmann Real Estate Brokerage Phone: 574-583-3171 Listed on: 07/15/2025
Home Details
Home Type
- Single Family
Est. Annual Taxes
- $1,950
Year Built
- Built in 2005
Lot Details
- 0.82 Acre Lot
- Backs to Open Ground
- Rural Setting
- Landscaped
- Level Lot
- Irrigation
HOA Fees
- $13 Monthly HOA Fees
Parking
- 2 Car Attached Garage
- Garage Door Opener
- Circular Driveway
- Off-Street Parking
Home Design
- Shingle Roof
- Stone Exterior Construction
Interior Spaces
- 1-Story Property
- Open Floorplan
- Built-In Features
- Crown Molding
- Ceiling height of 9 feet or more
- Ceiling Fan
- Gas Log Fireplace
- Insulated Windows
- Insulated Doors
- Entrance Foyer
- Living Room with Fireplace
- Video Cameras
Kitchen
- Kitchen Island
- Stone Countertops
Flooring
- Wood
- Ceramic Tile
Bedrooms and Bathrooms
- 3 Bedrooms
- Primary Bedroom Suite
- Walk-In Closet
- 2 Full Bathrooms
- Separate Shower
Partially Finished Basement
- Sump Pump
- Crawl Space
Eco-Friendly Details
- Energy-Efficient Windows
- Energy-Efficient Insulation
- Energy-Efficient Doors
Outdoor Features
- Enclosed Patio or Porch
Schools
- Oaklawn Elementary School
- Roosevelt Middle School
- Twin Lakes High School
Utilities
- Forced Air Heating and Cooling System
- High-Efficiency Furnace
- Heating System Uses Gas
- Whole House Permanent Generator
- Private Company Owned Well
- Well
Community Details
- Stoney Creek Subdivision
Listing and Financial Details
- Assessor Parcel Number 08-04-03-000-420.000-011
- Seller Concessions Not Offered
Map
Home Values in the Area
Average Home Value in this Area
Tax History
| Year | Tax Paid | Tax Assessment Tax Assessment Total Assessment is a certain percentage of the fair market value that is determined by local assessors to be the total taxable value of land and additions on the property. | Land | Improvement |
|---|---|---|---|---|
| 2024 | $3,570 | $380,000 | $161,000 | $219,000 |
| 2023 | $1,778 | $317,900 | $161,000 | $156,900 |
| 2022 | $1,778 | $316,300 | $161,000 | $155,300 |
| 2021 | $2,013 | $336,500 | $161,000 | $175,500 |
| 2020 | $1,798 | $301,200 | $95,900 | $205,300 |
| 2019 | $1,701 | $293,600 | $95,900 | $197,700 |
| 2018 | $1,684 | $295,900 | $95,900 | $200,000 |
| 2017 | $1,581 | $296,100 | $95,900 | $200,200 |
| 2016 | $1,542 | $285,100 | $82,700 | $202,400 |
| 2014 | $1,382 | $261,900 | $75,200 | $186,700 |
Property History
| Date | Event | Price | Change | Sq Ft Price |
|---|---|---|---|---|
| 08/22/2025 08/22/25 | Price Changed | $475,000 | -3.1% | $213 / Sq Ft |
| 08/13/2025 08/13/25 | Price Changed | $490,000 | -2.0% | $220 / Sq Ft |
| 08/01/2025 08/01/25 | Price Changed | $500,000 | -2.0% | $224 / Sq Ft |
| 07/17/2025 07/17/25 | For Sale | $510,000 | +64.5% | $229 / Sq Ft |
| 11/09/2018 11/09/18 | Sold | $310,000 | -3.1% | $161 / Sq Ft |
| 10/20/2018 10/20/18 | Pending | -- | -- | -- |
| 08/25/2018 08/25/18 | For Sale | $319,900 | -- | $166 / Sq Ft |
Purchase History
| Date | Type | Sale Price | Title Company |
|---|---|---|---|
| Quit Claim Deed | -- | None Listed On Document | |
| Warranty Deed | -- | None Available | |
| Warranty Deed | -- | None Available | |
| Deed | $32,000 | -- | |
| Deed | $29,500 | -- |
Mortgage History
| Date | Status | Loan Amount | Loan Type |
|---|---|---|---|
| Previous Owner | $100,000 | New Conventional |
Similar Homes in Monticello, IN
Source: Indiana Regional MLS
MLS Number: 202527578
APN: 08-04-03-000-420.000-011
- 11846 W Lookout Dr
- 11043 Sunset Ct
- 12204 N Us Highway 421
- 11979 W Freeman Ln
- 12709 & 12713 N 1225 W
- 12702 N 1225 W
- 11751 U S 421
- 619 Cherrydale Dr
- 12924 N 1225 W
- 613 E Tippecanoe Springs Ct
- 208 E Terrace Bay Ct
- 738 Maple St
- 202 S Countrybrook Dr
- 701 S Bluff St
- 911 Ebony Dr
- 11133 N Quiet Water Rd
- 11117 N Quiet Water Rd
- 1204 E Ohio St
- 0 Gordon Rd
- 0 S Airport Rd Unit 202443152
- 1102 Bluewater Dr Unit B
- 216 Heritage Rd
- 220 E Front St
- 1670 E 650 N
- 8333 N 300 W
- 81 Gardenia Dr
- 100-112 Lorene Place
- 4917 Leicester Way
- 1403 Crusade Dr
- 200 Hamilton St
- 2800 Linda Ln
- 3483 Apollo Ln
- 1044 Onyx St
- 2101 Country Squire Ct
- 900 North St
- 3579 Genoa Dr
- 3680 Paramount Dr
- 3001 Courthouse Dr W
- 2914 Browning St
- 3422 Cheswick Ct






