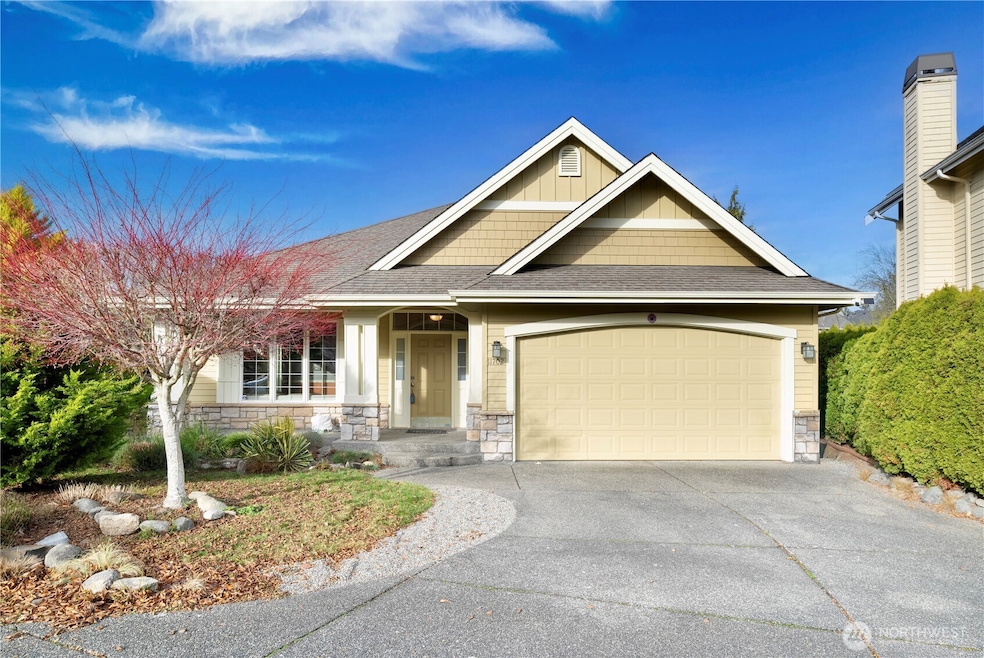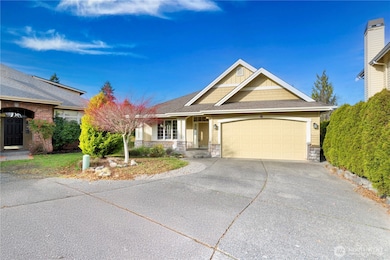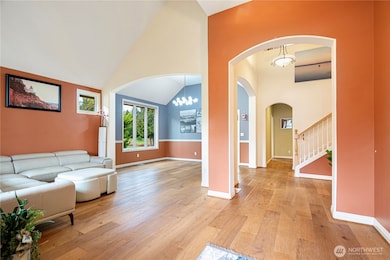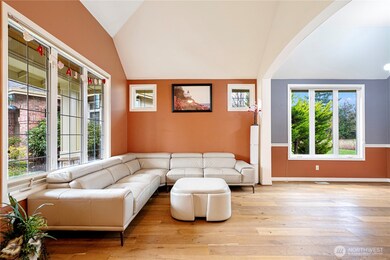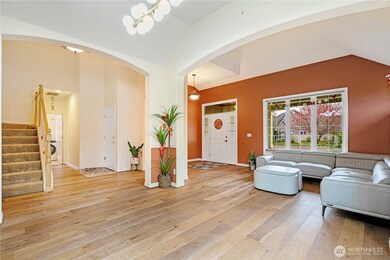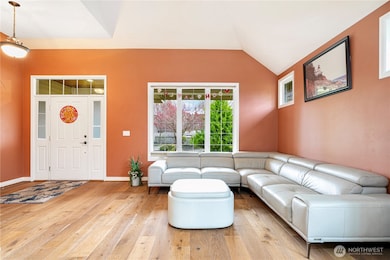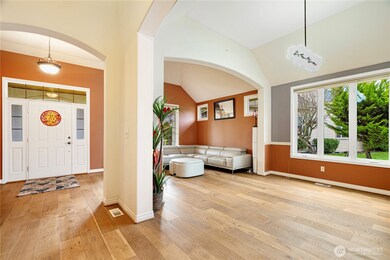11702 Wilmington Way Mukilteo, WA 98275
Harbour Pointe NeighborhoodEstimated payment $6,951/month
Highlights
- Golf Course Community
- River View
- Secluded Lot
- Endeavour Elementary School Rated A-
- Deck
- Vaulted Ceiling
About This Home
Welcome to this radiant and inviting Buchan home, a unique offering with a main floor master suite and an idyllic location backing a tranquil pond on the 4th fairway of HP Golf Course. Nestled on a serene street, this residence is situated on one of the most expansive lots in the neighborhood, offering an unparalleled sense of space and privacy. The modernized kitchen features warm maple cabinets, updated appliances, and refined granite countertops. Primary suite on main includes 5 piece bath with step up soaking tub and heated floors. Upstairs has a versatile loft area, 2 bedrooms, and one bathroom.Venture outside to the oversized western-facing patio drenched in sunlight making it an ideal spot for entertaining or simply unwinding.
Source: Northwest Multiple Listing Service (NWMLS)
MLS#: 2459653
Home Details
Home Type
- Single Family
Est. Annual Taxes
- $7,418
Year Built
- Built in 2001
Lot Details
- 7,841 Sq Ft Lot
- Lot Dimensions are 146x32x95x127
- River Front
- Open Space
- Dog Run
- Secluded Lot
- Corner Lot
- Sprinkler System
- Garden
- Property is in very good condition
HOA Fees
- $66 Monthly HOA Fees
Parking
- 2 Car Attached Garage
- Driveway
- Off-Street Parking
Property Views
- River
- Pond
- Golf Course
Home Design
- Brick Exterior Construction
- Poured Concrete
- Composition Roof
- Wood Siding
- Stone Siding
- Stone
Interior Spaces
- 2,227 Sq Ft Home
- 2-Story Property
- Vaulted Ceiling
- Gas Fireplace
- French Doors
- Dining Room
Kitchen
- Walk-In Pantry
- Stove
- Microwave
- Dishwasher
Flooring
- Wood
- Carpet
- Ceramic Tile
- Vinyl
Bedrooms and Bathrooms
- Walk-In Closet
- Bathroom on Main Level
- Spa Bath
Laundry
- Dryer
- Washer
Outdoor Features
- Deck
- Patio
Schools
- Columbia Elementary School
- Harbour Pointe Mid Middle School
- Kamiak High School
Utilities
- Forced Air Heating and Cooling System
- High Tech Cabling
- Cable TV Available
Listing and Financial Details
- Tax Lot 54
- Assessor Parcel Number 00903300005400
Community Details
Overview
- Association fees include common area maintenance, road maintenance
- Mukilteo Subdivision
- The community has rules related to covenants, conditions, and restrictions
- Electric Vehicle Charging Station
Recreation
- Golf Course Community
- Park
- Trails
Map
Home Values in the Area
Average Home Value in this Area
Tax History
| Year | Tax Paid | Tax Assessment Tax Assessment Total Assessment is a certain percentage of the fair market value that is determined by local assessors to be the total taxable value of land and additions on the property. | Land | Improvement |
|---|---|---|---|---|
| 2025 | $6,756 | $1,010,800 | $575,000 | $435,800 |
| 2024 | $6,756 | $931,800 | $526,700 | $405,100 |
| 2023 | $6,721 | $956,900 | $495,700 | $461,200 |
| 2022 | $5,766 | $704,500 | $313,000 | $391,500 |
| 2020 | $5,053 | $621,200 | $286,000 | $335,200 |
| 2019 | $4,601 | $578,700 | $252,000 | $326,700 |
| 2018 | $5,265 | $574,400 | $244,000 | $330,400 |
| 2017 | $4,677 | $530,500 | $220,000 | $310,500 |
| 2016 | $4,421 | $498,800 | $198,000 | $300,800 |
| 2015 | $4,792 | $486,100 | $185,000 | $301,100 |
| 2013 | $4,235 | $401,500 | $174,000 | $227,500 |
Property History
| Date | Event | Price | List to Sale | Price per Sq Ft | Prior Sale |
|---|---|---|---|---|---|
| 12/07/2025 12/07/25 | For Sale | $1,195,000 | +19.5% | $537 / Sq Ft | |
| 06/20/2023 06/20/23 | Sold | $1,000,000 | -9.1% | $449 / Sq Ft | View Prior Sale |
| 06/04/2023 06/04/23 | Pending | -- | -- | -- | |
| 05/25/2023 05/25/23 | For Sale | $1,100,000 | -- | $494 / Sq Ft |
Purchase History
| Date | Type | Sale Price | Title Company |
|---|---|---|---|
| Warranty Deed | $1,000,000 | First American Title | |
| Quit Claim Deed | $36,000 | -- | |
| Bargain Sale Deed | $360,000 | Fidelity National Title | |
| Trustee Deed | $356,393 | Fidelity National Title | |
| Warranty Deed | $384,950 | -- |
Mortgage History
| Date | Status | Loan Amount | Loan Type |
|---|---|---|---|
| Previous Owner | $288,000 | Purchase Money Mortgage | |
| Previous Owner | $327,207 | No Value Available | |
| Closed | $54,000 | No Value Available |
Source: Northwest Multiple Listing Service (NWMLS)
MLS Number: 2459653
APN: 009033-000-054-00
- 12058 Concord Way
- 12013 Possession Way
- 4818 Pointes Dr
- 5400 Harbour Pointe Blvd Unit F 201
- 5300 Harbour Pointe Blvd Unit 307A
- 5300 Harbour Pointe Blvd Unit 311H
- 5500 Harbour Pointe Blvd Unit B202
- 12303 Harbour Pointe Blvd Unit W101
- 5615 114th St SW
- 10834 53rd Place W
- 5824 111th Place SW
- 10705 57th Place W
- 11017 Villa Rosa Ln Unit 11017
- 10961 Villa Monte Ct Unit 10961
- 12807 60th Ave W
- 12117 Clearview Dr
- 13303 48th Place W
- 10122 50th Place W
- 106 Xx MacArthur Ln
- 13322 47th Place W
- 11108 Chennault Beach Rd
- 5300 Harbour Pointe Blvd Unit 304C
- 12303 Harbour Pointe Blvd
- 12101 Greenhaven
- 11110 55th Ave W
- 4500 Harbour Pointe Blvd
- 5033 99th St SW
- 12909 Mukilteo Speedway
- 13215 Highway 99 S
- 12118 Highway 99
- 14707 60th Place W
- 12025-12026 Highway 99
- 5010 84th St SW
- 8425 44th Ave W
- 14500 Admiralty Way
- 12310 19th Place W
- 15026 40th Ave W Unit 7-203
- 12221 Airport Rd
- 5100 81st Place SW Unit B
- 1831 100th St SW Unit B
