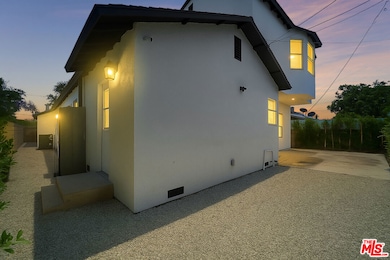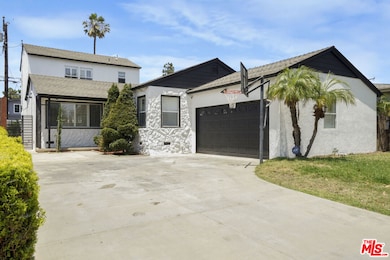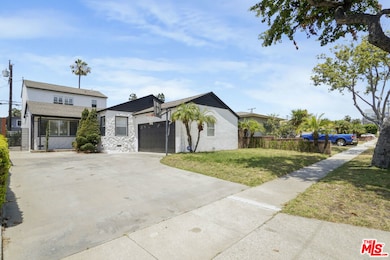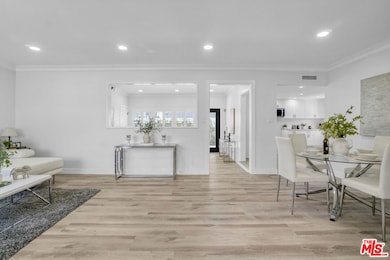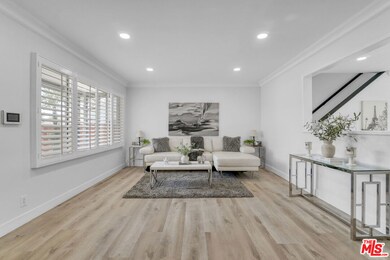
11703 Atkinson Ave Hawthorne, CA 90250
South Inglewood NeighborhoodEstimated payment $7,371/month
Highlights
- Traditional Architecture
- Lawn
- Den
- Engineered Wood Flooring
- No HOA
- Walk-In Closet
About This Home
Step into this beautifully reimagined residence, where every detail has been meticulously renovated to deliver the perfect blend of modern luxury and timeless charm. This fully remodeled home features an open-concept floor plan bathed in natural light, luxury wide-plank flooring, recessed lighting, and sophisticated designer finishes throughout. The gourmet kitchen is a true showstopper, boasting crisp white shaker cabinetry, gleaming quartz countertops, and premium stainless steel appliancesoffering both form and function for the culinary enthusiast. The adjacent living and dining areas connect seamlessly, creating a warm and inviting space ideal for everyday living and entertaining.Retreat upstairs to find tranquil bedroom, serene with generous closet space, including a spacious primary suite that features a custom walk-in closet and a spa-inspired ensuite bathroom complete with dual vanities, contemporary fixtures, and a sleek glass-enclosed shower.The home offers multiple fully updated bathrooms showcasing high-end tilework, matte black finishes, and clean, modern aesthetics. One of the bedrooms offers flexibility to serve as a home office, guest room, or creative spacetailored to your lifestyle needs.Step outside to enjoy the private, freshly landscaped backyardperfect for al fresco dining, morning coffee, or weekend lounging. A detached garage and oversized driveway offer abundant off-street parking and potential for an ADU (buyer to verify).Located on a quiet residential street, this move-in ready home is just minutes from major freeways, providing easy access to Downtown LA, the Westside, and beyond. With no expense spared in the renovation, this is a rare opportunity to own a truly turnkey property that combines elevated design, comfort, and unbeatable convenience.
Home Details
Home Type
- Single Family
Est. Annual Taxes
- $6,880
Year Built
- Built in 1954 | Remodeled
Lot Details
- 5,006 Sq Ft Lot
- Lot Dimensions are 56x110
- East Facing Home
- Landscaped
- Lawn
- Back and Front Yard
- Property is zoned HAR1YY
Home Design
- Traditional Architecture
Interior Spaces
- 2,043 Sq Ft Home
- 1-Story Property
- Living Room
- Dining Area
- Den
Kitchen
- Microwave
- Dishwasher
- Disposal
Flooring
- Engineered Wood
- Vinyl Plank
Bedrooms and Bathrooms
- 4 Bedrooms
- Walk-In Closet
- Powder Room
- 3 Full Bathrooms
Laundry
- Laundry Room
- Laundry in Kitchen
Parking
- 4 Open Parking Spaces
- 2 Parking Spaces
- Driveway
Utilities
- Central Heating and Cooling System
- Central Water Heater
Community Details
- No Home Owners Association
Listing and Financial Details
- Assessor Parcel Number 4056-026-029
Map
Home Values in the Area
Average Home Value in this Area
Tax History
| Year | Tax Paid | Tax Assessment Tax Assessment Total Assessment is a certain percentage of the fair market value that is determined by local assessors to be the total taxable value of land and additions on the property. | Land | Improvement |
|---|---|---|---|---|
| 2025 | $6,880 | $552,433 | $280,209 | $272,224 |
| 2024 | $6,880 | $541,602 | $274,715 | $266,887 |
| 2023 | $6,762 | $530,983 | $269,329 | $261,654 |
| 2022 | $6,435 | $520,573 | $264,049 | $256,524 |
| 2021 | $6,360 | $510,367 | $258,872 | $251,495 |
| 2019 | $6,157 | $495,232 | $251,195 | $244,037 |
| 2018 | $6,036 | $485,522 | $246,270 | $239,252 |
| 2016 | $5,766 | $466,670 | $236,708 | $229,962 |
| 2015 | $5,671 | $459,661 | $233,153 | $226,508 |
| 2014 | $5,293 | $419,000 | $212,000 | $207,000 |
Property History
| Date | Event | Price | Change | Sq Ft Price |
|---|---|---|---|---|
| 06/23/2025 06/23/25 | For Sale | $1,250,000 | +56.3% | $612 / Sq Ft |
| 01/28/2025 01/28/25 | Sold | $800,000 | -2.4% | $392 / Sq Ft |
| 11/17/2024 11/17/24 | Price Changed | $820,000 | 0.0% | $401 / Sq Ft |
| 11/17/2024 11/17/24 | For Sale | $820,000 | +9.3% | $401 / Sq Ft |
| 08/29/2024 08/29/24 | Pending | -- | -- | -- |
| 08/13/2024 08/13/24 | For Sale | $750,000 | -- | $367 / Sq Ft |
Purchase History
| Date | Type | Sale Price | Title Company |
|---|---|---|---|
| Grant Deed | $800,000 | Orange Coast Title Company | |
| Grant Deed | $429,000 | Fidelity National Title Co | |
| Gift Deed | -- | -- |
Mortgage History
| Date | Status | Loan Amount | Loan Type |
|---|---|---|---|
| Previous Owner | $600,000 | New Conventional | |
| Previous Owner | $10,000 | New Conventional | |
| Previous Owner | $580,000 | New Conventional | |
| Previous Owner | $35,000 | New Conventional | |
| Previous Owner | $475,000 | Balloon | |
| Previous Owner | $410,000 | Commercial | |
| Previous Owner | $275,000 | Commercial | |
| Previous Owner | $110,000 | No Value Available | |
| Previous Owner | $346,000 | Unknown | |
| Previous Owner | $280,000 | Fannie Mae Freddie Mac | |
| Previous Owner | $226,000 | Unknown | |
| Previous Owner | $157,000 | Unknown | |
| Previous Owner | $15,000 | Credit Line Revolving | |
| Previous Owner | $40,000 | No Value Available |
Similar Homes in Hawthorne, CA
Source: The MLS
MLS Number: 25555495
APN: 4056-026-029
- 11707 Atkinson Ave
- 11804 Atkinson Ave
- 11601 Simms Ave
- 11608 Lemoli Ave
- 2524 W 115th St
- 2423 W 118th St
- 2308 W 117th St
- 12000 Jackson Square Ct
- 3308 W 112th St
- 3320 W 112th St
- 3202 W 111th St
- 2165 W 115th St
- 2430 Van Wick St
- 3128 W 110th St
- 11731 Cimarron Ave
- 11028 Spinning Ave
- 11612 Cimarron Ave
- 3748 W 118th St
- 2709 W 109th St
- 10725 S 8th Ave
- 11619 Wilkie Ave
- 2635 W Imperial Hwy Unit 5
- 2613 W Imperial Hwy Unit 3
- 2218 W Imperial Hwy
- 2326 W 111th St
- 12001 Rock Creek Ct
- 12530 Crenshaw Blvd
- 10800 Crenshaw Blvd
- 3670 W 113th St
- 3666 W 113th St
- 3668 W 113th St
- 3704 W 111th Place
- 10613 Crenshaw Blvd Unit 1
- 10613 Crenshaw Blvd Unit 5
- 10601 Crenshaw Blvd Unit 1
- 10523 Haas Ave
- 10234 Woodworth Ave Unit 5
- 2030 W El Segundo Blvd
- 10230 England Ave
- 10626 S Gramercy Place

