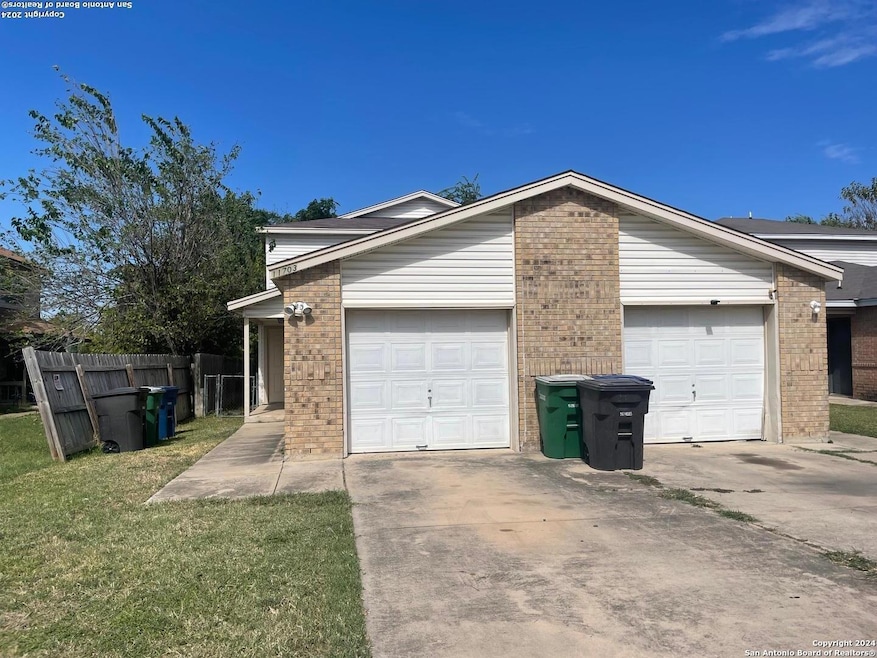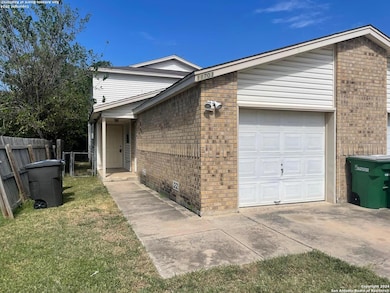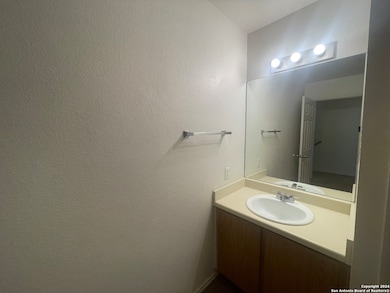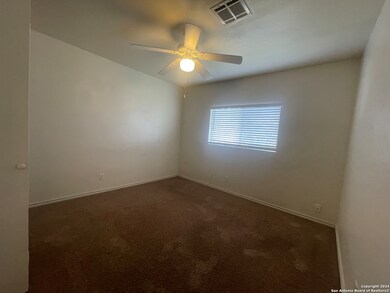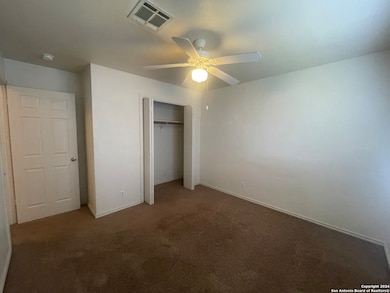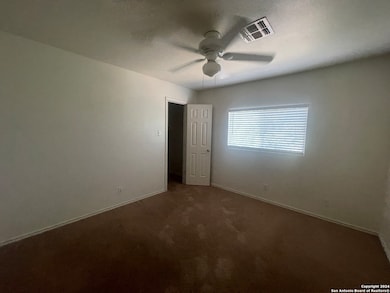11703 Capotillo St Unit 1 San Antonio, TX 78233
Longhorn NeighborhoodHighlights
- Wood Flooring
- Combination Dining and Living Room
- Ceiling Fan
- Central Heating and Cooling System
About This Home
Great Location. Move In-Ready! Beautiful duplex! 3 bedroom/2.5 bath with one car garage parking. The Master bedroom is located on the main floor two bedrooms upstairs. Open Concept, nice kitchen with all appliances (stove, dishwasher, microwave, & refrigerator). Privacy fenced backyard. washer and dryer hook-ups are available. Water included. No pets allowed. Landscape and air filter program. Easy access to shopping centers, restaurants, HEB, and Toyota Field. Minutes away to FWY I-35, 410 and 1604, Randolph AFB, Fort Sam Houston, downtown, airport, and Northstar mall. Water is included in the monthly rental The tenant will pay for electricity, internet, cable, and security. Tenants must maintain front and back landscaping. Landscape and filter program available: $50 The tenant must water the grass in accordance with the San Antonio water restriction. Must replace Air filter monthly No pets allowed Designated parking One-year to two leases. The rent fee is due every first of the month. Must have renters insurance Must meet rental criteria. Background check, employment verification, income verification (must make more than 3 times the rent), valid ID, credit check (no derogatory, eviction), credit score must be above 600, and to fill out a rental application must be over 18 years old.
Listing Agent
Angela Carrillo
Factotum Realty
Home Details
Home Type
- Single Family
Year Built
- Built in 1997
Parking
- 1 Car Garage
Home Design
- Brick Exterior Construction
- Slab Foundation
- Composition Roof
Interior Spaces
- 1,248 Sq Ft Home
- 2-Story Property
- Ceiling Fan
- Window Treatments
- Combination Dining and Living Room
Kitchen
- Stove
- Microwave
Flooring
- Wood
- Carpet
- Linoleum
Bedrooms and Bathrooms
- 3 Bedrooms
Laundry
- Dryer
- Washer
Schools
- Clear Sprg Elementary School
- Krueger Middle School
- Roosevelt High School
Utilities
- Central Heating and Cooling System
- Heat Pump System
- Sewer Holding Tank
Community Details
- Park North Subdivision
Map
Source: San Antonio Board of REALTORS®
MLS Number: 1816971
- 4314 Las Cruces St
- 4318 Avenida Prima St
- 11314 El Sendero St
- 4419 El Simpatico St
- 4511 Avenida Prima St
- 4318 Eagle Nest Dr
- 4527 Avenida Prima St
- 4531 Guadalajara Dr
- 4543 Guadalajara Dr
- 4530 El Simpatico St
- 4566 Los Ranchitos St
- 4214 Eagle Nest Dr
- 12226 La Barca St
- 12236 El Santo Way
- 11947 Alamo Blanco St
- 11951 Alamo Blanco St
- 12231 El Santo Way
- 4619 La Loma St
- 12610 Uhr Ln Unit 349
- 12610 Uhr Ln Unit 288W
