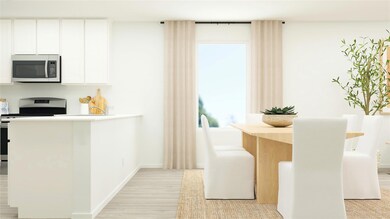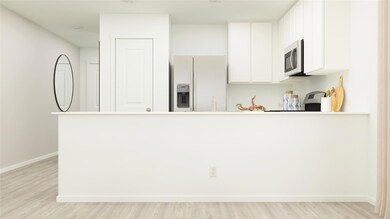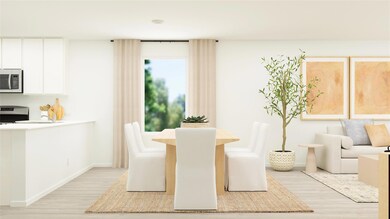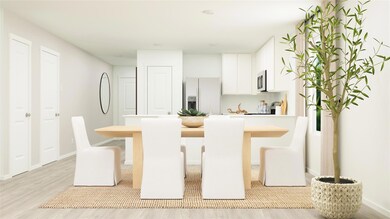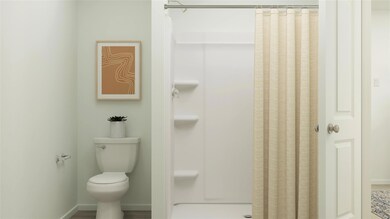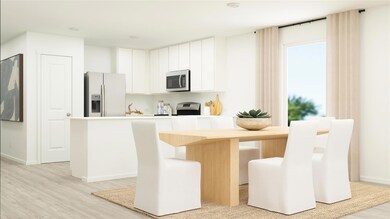
11703 Mancos Trail Justin, TX 76247
Highlights
- New Construction
- Traditional Architecture
- Covered patio or porch
- Open Floorplan
- Community Pool
- 2 Car Attached Garage
About This Home
As of May 2025LENNAR - SHALE CREEK - LITTLETON FLOORPLAN -On the first floor of this spacious two-story home is a convenient and modern layout seamlessly connecting the kitchen, dining room and family room together. In a private corner is the tranquil owner’s suite with an attached bathroom and walk-in closet. Upstairs is a sprawling central game room made for gatherings of all sizes, along with three secondary bedrooms to provide sleeping accommodations to family members and guests.Prices, dimensions and features may vary and are subject to change. Photos are for illustrative purposes only.
Last Agent to Sell the Property
Turner Mangum LLC Brokerage Phone: 866-314-4477 License #0626887 Listed on: 01/29/2025
Home Details
Home Type
- Single Family
Year Built
- Built in 2023 | New Construction
Lot Details
- 5,271 Sq Ft Lot
- Lot Dimensions are 50x110
- Wood Fence
- Interior Lot
- Sprinkler System
HOA Fees
- $48 Monthly HOA Fees
Parking
- 2 Car Attached Garage
Home Design
- Traditional Architecture
- Slab Foundation
- Composition Roof
Interior Spaces
- 1,891 Sq Ft Home
- 2-Story Property
- Open Floorplan
- Built-In Features
- ENERGY STAR Qualified Windows
- Carpet
- Washer and Electric Dryer Hookup
Kitchen
- Gas Range
- Microwave
- Dishwasher
- Kitchen Island
- Disposal
Bedrooms and Bathrooms
- 4 Bedrooms
- Walk-In Closet
- 2 Full Bathrooms
- Low Flow Plumbing Fixtures
Eco-Friendly Details
- Energy-Efficient Appliances
- Energy-Efficient Insulation
- Energy-Efficient Doors
- Energy-Efficient Thermostat
Outdoor Features
- Covered patio or porch
Schools
- Prairievie Elementary School
- Northwest High School
Utilities
- Central Heating and Cooling System
- Heating System Uses Natural Gas
- High-Efficiency Water Heater
- High Speed Internet
- Cable TV Available
Listing and Financial Details
- Assessor Parcel Number R1050254
Community Details
Overview
- Association fees include management
- Essex Association
- Shale Creek Subdivision
Recreation
- Community Pool
Similar Homes in Justin, TX
Home Values in the Area
Average Home Value in this Area
Property History
| Date | Event | Price | Change | Sq Ft Price |
|---|---|---|---|---|
| 05/15/2025 05/15/25 | Sold | -- | -- | -- |
| 04/21/2025 04/21/25 | Pending | -- | -- | -- |
| 03/10/2025 03/10/25 | Price Changed | $311,249 | -2.1% | $165 / Sq Ft |
| 03/03/2025 03/03/25 | Price Changed | $317,889 | -4.3% | $168 / Sq Ft |
| 01/29/2025 01/29/25 | For Sale | $331,999 | -- | $176 / Sq Ft |
Tax History Compared to Growth
Agents Affiliated with this Home
-
Jared Turner
J
Seller's Agent in 2025
Jared Turner
Turner Mangum LLC
(866) 314-4477
5,738 Total Sales
-
Sibyl Walker
S
Buyer's Agent in 2025
Sibyl Walker
Bray Real Estate-Ft Worth
(682) 970-8456
1 Total Sale
Map
Source: North Texas Real Estate Information Systems (NTREIS)
MLS Number: 20830334
- 11527 Gammon Ave
- 11515 Gammon Ave
- 11523 Gammon Ave
- 11551 Gammon Ave
- 11559 Gammon Ave
- 11543 Gammon Ave
- 11402 Gammon Ave
- 11526 Gammon Ave
- 11535 Gammon Ave
- 11519 Gammon Ave
- 11547 Gammon Ave
- 11739 Gammon Ave
- 11702 Gammon Ave
- 11514 Gammon Ave
- 11522 Gammon Ave
- 11555 Gammon Ave
- 11606 Gammon Ave
- 11730 Hermosa Ln
- 11709 Marcellus Way
- 11610 Arkoma Dr

