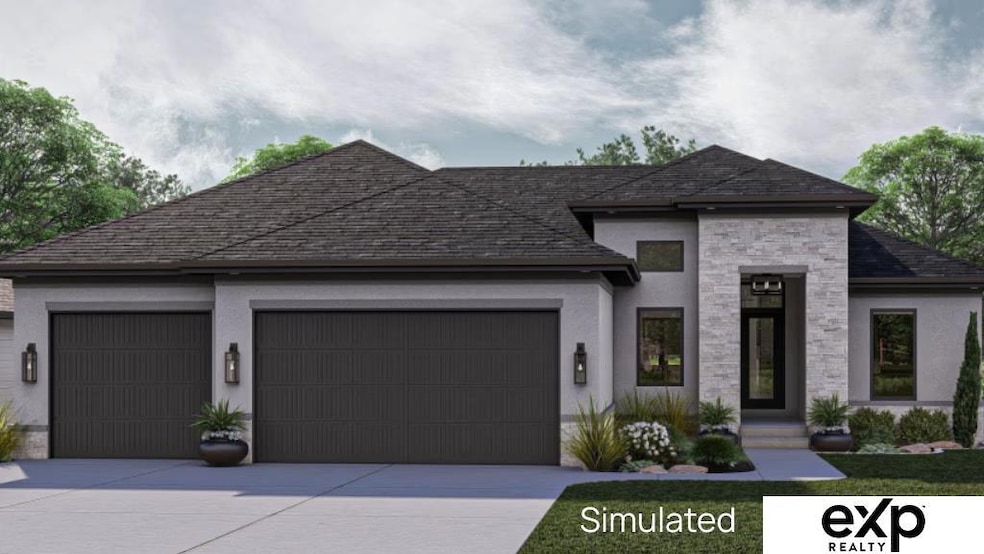11703 S 123rd Ave Papillion, NE 68046
Estimated payment $3,891/month
Highlights
- Under Construction
- Ranch Style House
- Covered Patio or Porch
- Prairie Queen Elementary School Rated A
- 1 Fireplace
- 3 Car Attached Garage
About This Home
Welcome to The Cypress! This stunning 4-bedroom, 3-bathroom home offers over 3,100 square feet of living space, filled with natural light and high-end touches throughout. On the main floor, you'll find a spacious primary suite designed for relaxation, featuring a luxurious bathroom with dual shower heads, a walk-in closet with a built-in washer and dryer for ultimate convenience. An additional main-level bedroom and full bath offer flexibility for guests or family. The kitchen has an oversized pantry, modern finishes, and space to gather. A versatile flex room gives you options... office, playroom, gym, or entertaining! Head downstairs to find an entertainer’s paradise: a home theater, two large bedrooms, a shared oversized bathroom, and a stylish wet bar that’s accessible from inside or out! Plus, there's a tornado safe room, offering peace of mind year-round. Don't miss your chance to see this showstopper today! Simulated pictures are to show quality of finishes and colors. AMA
Listing Agent
eXp Realty LLC Brokerage Phone: 402-871-8329 License #20230339 Listed on: 07/30/2025

Home Details
Home Type
- Single Family
Est. Annual Taxes
- $850
Year Built
- Built in 2025 | Under Construction
Lot Details
- 9,932 Sq Ft Lot
- Lot Dimensions are 77.5 x 130
- Sprinkler System
HOA Fees
- $63 Monthly HOA Fees
Parking
- 3 Car Attached Garage
Home Design
- Ranch Style House
- Concrete Perimeter Foundation
Interior Spaces
- 1 Fireplace
- Finished Basement
- Walk-Out Basement
Bedrooms and Bathrooms
- 4 Bedrooms
- 3 Full Bathrooms
Outdoor Features
- Covered Deck
- Covered Patio or Porch
- Storm Cellar or Shelter
Schools
- Ashbury Elementary School
- Liberty Middle School
- Papillion-La Vista South High School
Utilities
- Forced Air Heating and Cooling System
Community Details
- Association fees include common area maintenance
- Built by Evergreen Custom Homes
- Ashbury Hills Subdivision
Listing and Financial Details
- Assessor Parcel Number 011605996
Map
Home Values in the Area
Average Home Value in this Area
Tax History
| Year | Tax Paid | Tax Assessment Tax Assessment Total Assessment is a certain percentage of the fair market value that is determined by local assessors to be the total taxable value of land and additions on the property. | Land | Improvement |
|---|---|---|---|---|
| 2024 | $1,074 | $40,425 | $40,425 | -- |
| 2023 | $1,074 | $42,630 | $42,630 | -- |
| 2022 | $1,945 | $73,500 | $73,500 | $0 |
| 2021 | $1,328 | $49,455 | $49,455 | $0 |
| 2020 | $653 | $24,243 | $24,243 | $0 |
Property History
| Date | Event | Price | Change | Sq Ft Price |
|---|---|---|---|---|
| 08/12/2025 08/12/25 | Price Changed | $695,000 | +3.0% | $221 / Sq Ft |
| 07/30/2025 07/30/25 | For Sale | $675,000 | +812.2% | $214 / Sq Ft |
| 02/04/2025 02/04/25 | Sold | $74,000 | 0.0% | -- |
| 03/15/2024 03/15/24 | For Sale | $74,000 | -- | -- |
Purchase History
| Date | Type | Sale Price | Title Company |
|---|---|---|---|
| Warranty Deed | $222,000 | Rts Title & Escrow |
Mortgage History
| Date | Status | Loan Amount | Loan Type |
|---|---|---|---|
| Open | $524,000 | Construction |
Source: Great Plains Regional MLS
MLS Number: 22521281
APN: 011605996
- 11663 S 123rd Ave
- 11707 S 123rd Ave
- 11659 S 123rd Ave
- Lot 58 Ashbury Hills St
- 11711 S 123rd Ave
- 11655 S 123rd Ave
- Malibu Plan at Ashbury Hills
- Ellison Plan at Ashbury Hills
- Glennview Plan at Ashbury Hills
- Santa Clara Plan at Ashbury Hills
- Edison Plan at Ashbury Hills
- Madera Plan at Ashbury Hills
- 11706 S 119th Ave
- 11651 S 123rd Ave
- 11650 S 119th Ave
- 318 Ashbury Hills Dr
- 12362 Fenwick St
- 11608 S 119th Ave
- 11705 S 119th Ave
- 11701 S 119th Ave
- 12925 Constitution Blvd
- 11951 Ballpark Way
- 12451 Osprey Ln
- 10951 Wittmus Dr
- 13178 Lincoln Rd
- 2250 Placid Lake Dr
- 11020 S 97th St
- 10532 S 97th Ct
- 2415 Lakewood Dr
- 919 Crest Rd
- 1341 W 6th St
- 303 Pierce St
- 1512 Bristol St
- 8711 S 143rd St
- 9825-9831 Centennial Rd
- 10736 Brentwood Dr
- 8528 S 98th Cir
- 13106 Chandler Road Plaza
- 2409 Laura Cir
- 10011 S 100th Cir



