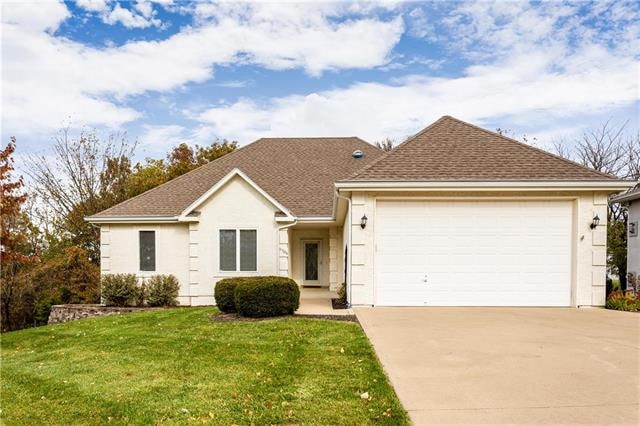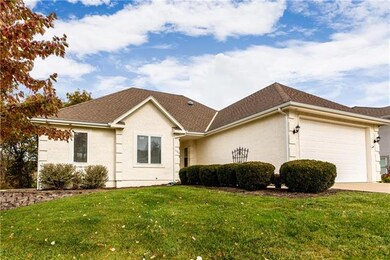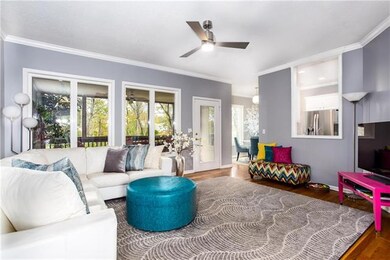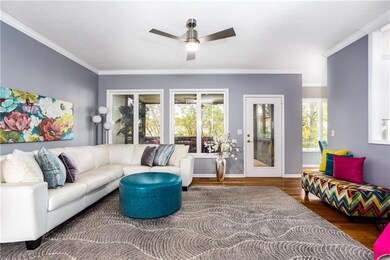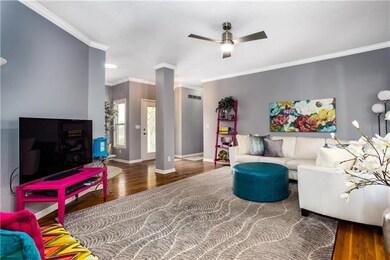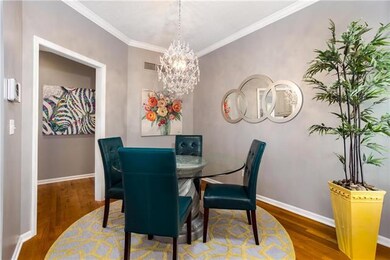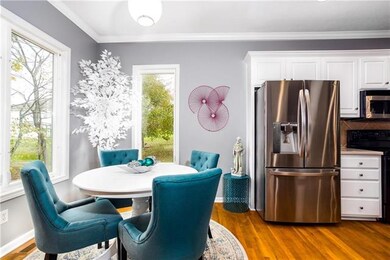
11704 E 86th St Raytown, MO 64138
Highlights
- Vaulted Ceiling
- Wood Flooring
- Mud Room
- Ranch Style House
- Granite Countertops
- Screened Porch
About This Home
As of December 2019Beautifully updated maintenance provided home by Teetering Rocks Golf Course! Fabulous floor plan, serene screened-in porch, hardwood floors, all new interior paint professional done including trim and cabinetry, new lighting, pull out drawers in nearly every kitchen cabinet, master boasts 2 closets-one is enormous, 2 skylights create incredible natural light, newer gutters and covers, sprinkler system and MUCH more! The property sits on a coveted lot that immediately backs to trees and a piece of undeveloped land. Walk out basement with family room and wet bar for entertaining and two large unfinished storage rooms. Property is fenced. Counter-depth ss refrigerator stays, home is handicap accessible resulting in wide hallways and doorways. Separate laundry/mud room off the kitchen and garage. Lovely home!
Last Agent to Sell the Property
ReeceNichols - Lees Summit License #2012041002 Listed on: 11/05/2019

Home Details
Home Type
- Single Family
Est. Annual Taxes
- $4,997
Year Built
- Built in 2002
Lot Details
- 9,795 Sq Ft Lot
- Cul-De-Sac
- Wood Fence
- Aluminum or Metal Fence
- Sprinkler System
- Many Trees
HOA Fees
- $100 Monthly HOA Fees
Parking
- 2 Car Attached Garage
- Front Facing Garage
- Garage Door Opener
Home Design
- Ranch Style House
- Traditional Architecture
- Composition Roof
- Stone Trim
- Stucco
Interior Spaces
- Wet Bar: Carpet, Ceiling Fan(s), Wet Bar, Wood Floor, Ceramic Tiles, Shower Only, Walk-In Closet(s), Hardwood, Pantry, Skylight(s)
- Built-In Features: Carpet, Ceiling Fan(s), Wet Bar, Wood Floor, Ceramic Tiles, Shower Only, Walk-In Closet(s), Hardwood, Pantry, Skylight(s)
- Vaulted Ceiling
- Ceiling Fan: Carpet, Ceiling Fan(s), Wet Bar, Wood Floor, Ceramic Tiles, Shower Only, Walk-In Closet(s), Hardwood, Pantry, Skylight(s)
- Skylights
- Fireplace
- Thermal Windows
- Shades
- Plantation Shutters
- Drapes & Rods
- Mud Room
- Family Room
- Formal Dining Room
- Screened Porch
- Laundry on main level
Kitchen
- Eat-In Kitchen
- Electric Oven or Range
- Dishwasher
- Stainless Steel Appliances
- Granite Countertops
- Laminate Countertops
- Disposal
Flooring
- Wood
- Wall to Wall Carpet
- Linoleum
- Laminate
- Stone
- Ceramic Tile
- Luxury Vinyl Plank Tile
- Luxury Vinyl Tile
Bedrooms and Bathrooms
- 3 Bedrooms
- Cedar Closet: Carpet, Ceiling Fan(s), Wet Bar, Wood Floor, Ceramic Tiles, Shower Only, Walk-In Closet(s), Hardwood, Pantry, Skylight(s)
- Walk-In Closet: Carpet, Ceiling Fan(s), Wet Bar, Wood Floor, Ceramic Tiles, Shower Only, Walk-In Closet(s), Hardwood, Pantry, Skylight(s)
- 3 Full Bathrooms
- Double Vanity
- Bathtub with Shower
Finished Basement
- Walk-Out Basement
- Basement Fills Entire Space Under The House
- Bedroom in Basement
Home Security
- Storm Doors
- Fire and Smoke Detector
Schools
- Southwood Elementary School
- Raytown South High School
Additional Features
- Customized Wheelchair Accessible
- Forced Air Heating and Cooling System
Community Details
- Association fees include lawn maintenance, snow removal
- Villa Woods Subdivision
- On-Site Maintenance
Listing and Financial Details
- Assessor Parcel Number 51-320-03-28-00-0-00-000
Ownership History
Purchase Details
Purchase Details
Home Financials for this Owner
Home Financials are based on the most recent Mortgage that was taken out on this home.Purchase Details
Home Financials for this Owner
Home Financials are based on the most recent Mortgage that was taken out on this home.Purchase Details
Similar Homes in Raytown, MO
Home Values in the Area
Average Home Value in this Area
Purchase History
| Date | Type | Sale Price | Title Company |
|---|---|---|---|
| Warranty Deed | -- | None Listed On Document | |
| Warranty Deed | -- | None Available | |
| Warranty Deed | -- | None Available | |
| Warranty Deed | -- | Ati Title Company |
Mortgage History
| Date | Status | Loan Amount | Loan Type |
|---|---|---|---|
| Previous Owner | $204,000 | New Conventional | |
| Previous Owner | $39,000 | Credit Line Revolving | |
| Previous Owner | $124,131 | Unknown | |
| Previous Owner | $123,865 | Unknown | |
| Previous Owner | $124,575 | Unknown |
Property History
| Date | Event | Price | Change | Sq Ft Price |
|---|---|---|---|---|
| 12/13/2019 12/13/19 | Sold | -- | -- | -- |
| 11/08/2019 11/08/19 | Pending | -- | -- | -- |
| 11/05/2019 11/05/19 | For Sale | $275,000 | +14.6% | $120 / Sq Ft |
| 09/21/2017 09/21/17 | Sold | -- | -- | -- |
| 08/02/2017 08/02/17 | For Sale | $239,900 | -- | -- |
Tax History Compared to Growth
Tax History
| Year | Tax Paid | Tax Assessment Tax Assessment Total Assessment is a certain percentage of the fair market value that is determined by local assessors to be the total taxable value of land and additions on the property. | Land | Improvement |
|---|---|---|---|---|
| 2024 | $4,997 | $55,389 | $4,674 | $50,715 |
| 2023 | $4,963 | $55,389 | $5,290 | $50,099 |
| 2022 | $4,343 | $46,170 | $5,586 | $40,584 |
| 2021 | $4,358 | $46,170 | $5,586 | $40,584 |
| 2020 | $3,844 | $40,336 | $5,586 | $34,750 |
| 2019 | $3,824 | $40,336 | $5,586 | $34,750 |
| 2018 | $3,079 | $33,642 | $4,592 | $29,050 |
| 2017 | $2,985 | $33,642 | $4,592 | $29,050 |
| 2016 | $2,985 | $32,799 | $5,871 | $26,928 |
| 2014 | $2,930 | $31,844 | $5,700 | $26,144 |
Agents Affiliated with this Home
-
Anna McWhirt
A
Seller's Agent in 2019
Anna McWhirt
ReeceNichols - Lees Summit
(816) 524-7272
21 Total Sales
-
Julie Mclarney

Buyer's Agent in 2019
Julie Mclarney
Compass Realty Group
(816) 304-6545
8 in this area
92 Total Sales
-
S
Seller's Agent in 2017
Sherri Moore
ReeceNichols - Lees Summit
-
Linda Cline
L
Buyer's Agent in 2017
Linda Cline
ReeceNichols - Lees Summit
(816) 694-8430
1 in this area
17 Total Sales
Map
Source: Heartland MLS
MLS Number: 2196590
APN: 51-320-03-28-00-0-00-000
- 11801 E 85th St
- 11705 E 86th Terrace
- 11909 E 85th St
- 11911 E 85th St
- 9702 E 87 St
- 8416 Westridge Rd
- 8415 Pershing Rd
- 8413 Sterling Ave
- 8702 Crysler Ave
- 11300 Military Club Rd
- 12412 E 86th Terrace
- 12200 E 89 Terrace
- 8320 Willow Way
- 10509 E 82nd St
- 8324 Hedges Ave
- 9120 Stubbs Rd
- 10111 E 86th Terrace
- 7809 Woodson Rd
- 10001 E 84th St
- 10008 E 83rd St
