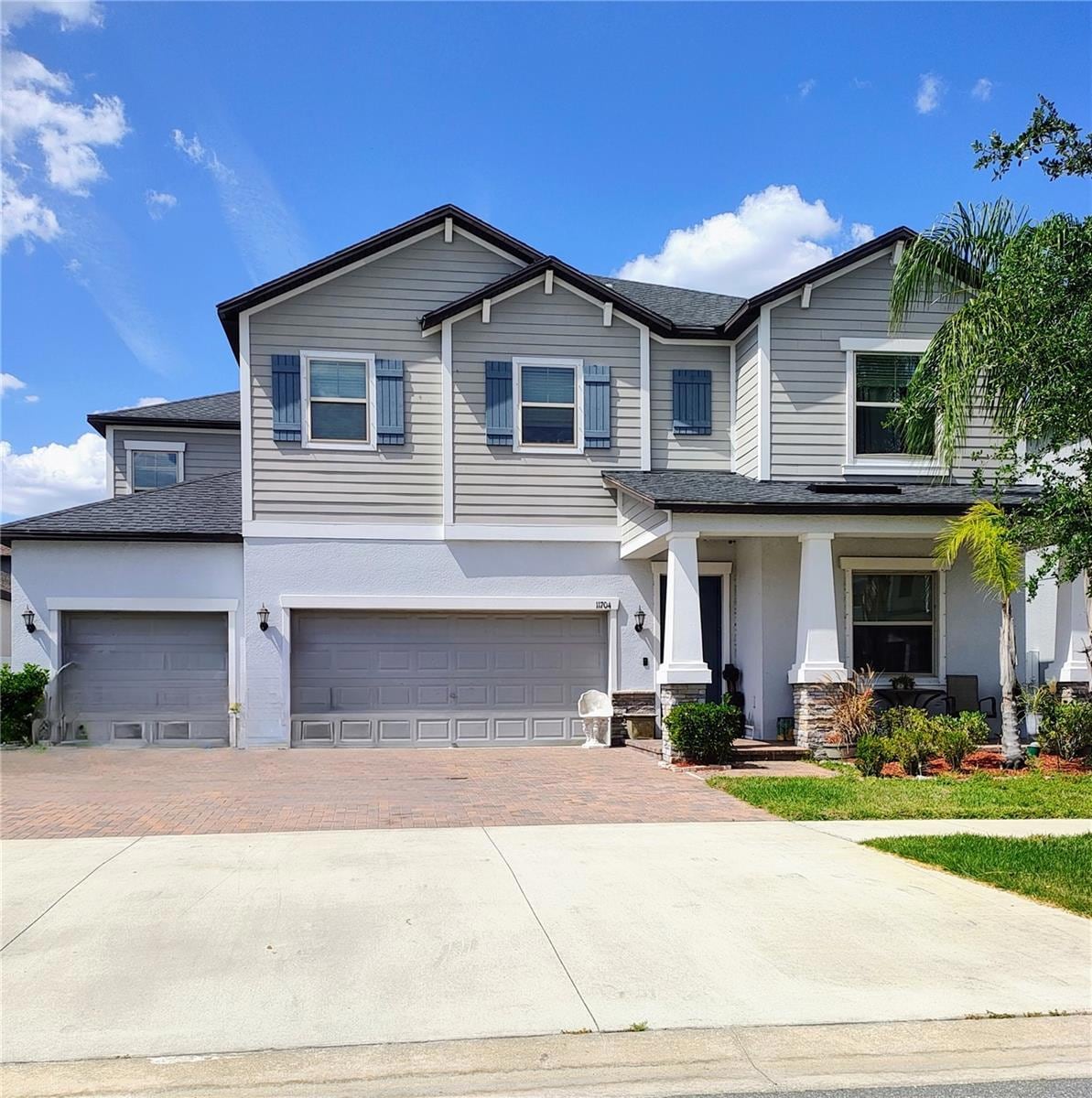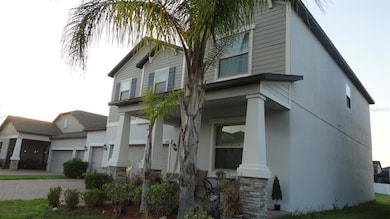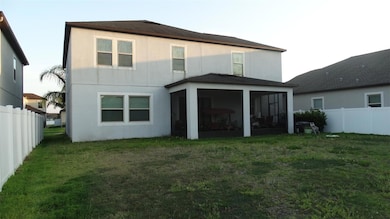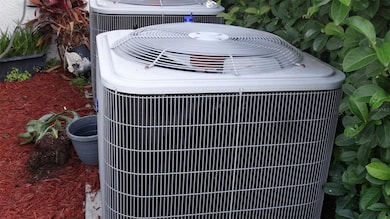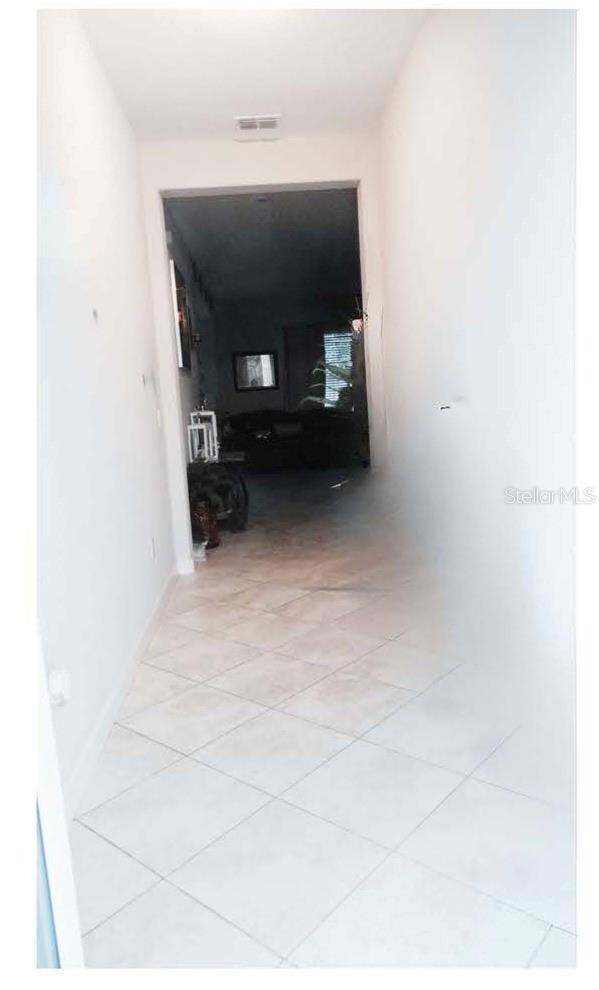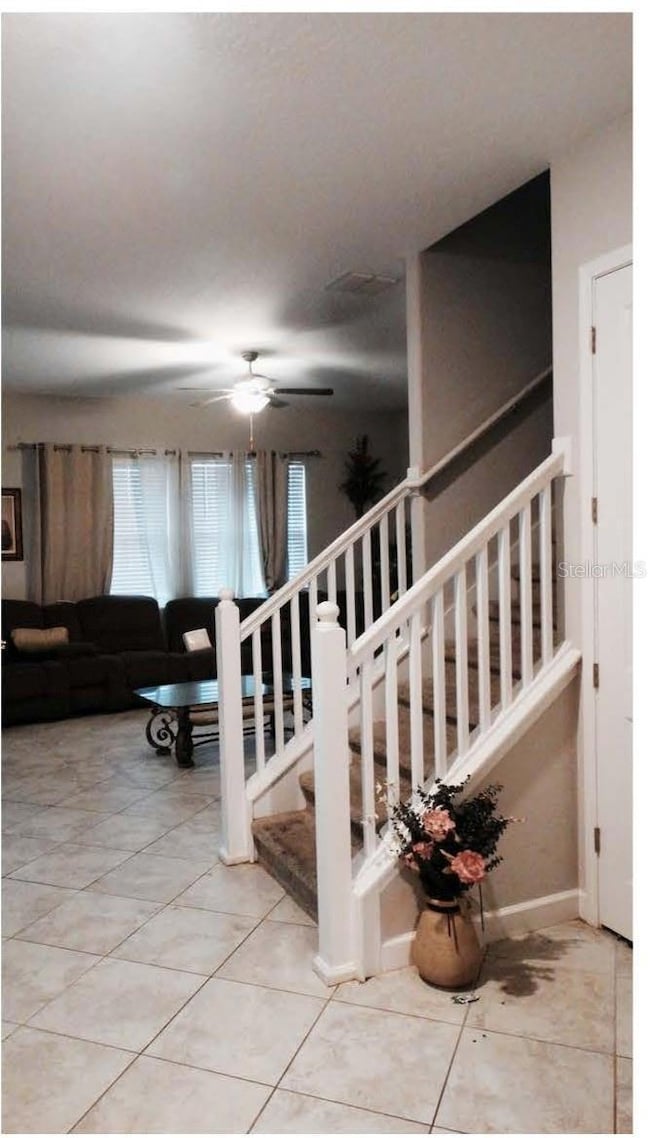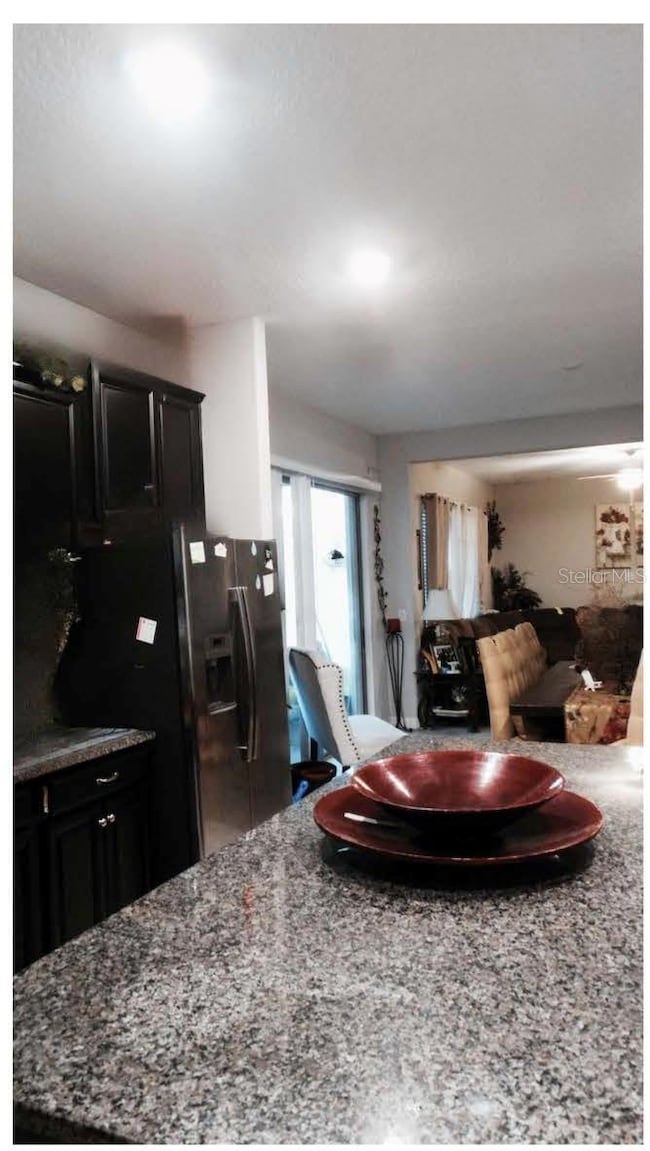
11704 Navajo Sandstone St Riverview, FL 33579
Estimated payment $3,497/month
Highlights
- High Ceiling
- Living Room
- Tile Flooring
- 3 Car Attached Garage
- Laundry Room
- Central Heating and Cooling System
About This Home
Welcome to your future home—a stunning two-story residence offering 2,964 square feet of thoughtfully designed living space. This home features five bedrooms and three full bathrooms, providing ample room for family and guests. The heart of this home is the expansive kitchen, a dream for any culinary enthusiast. It boasts generous counter space, elegant granite countertops, and top-of-the-line GE stainless steel appliances. The adjoining café seamlessly connects to the family room, creating an ideal setting for shared meals and memorable game nights. A versatile bedroom on the main floor, complete with a full bathroom, overlooks the covered porch. This space is perfect for a private home office, guest suite, or cozy retreat. Upstairs, discover a spacious owner's suite designed for relaxation. It features a garden tub, private water closet, dual sinks, and an impressively large walk-in closet that spans the length of the bathroom. Three additional bedrooms and a full bathroom are also located on the second floor, along with a generous loft area. This flexible space is perfect for a media room, play area, or home gym.
Home Details
Home Type
- Single Family
Est. Annual Taxes
- $3,716
Year Built
- Built in 2019
Lot Details
- 7,200 Sq Ft Lot
- Lot Dimensions are 60x120
- South Facing Home
- Irrigation Equipment
- Property is zoned PD
HOA Fees
- $13 Monthly HOA Fees
Parking
- 3 Car Attached Garage
- Carport
Home Design
- Slab Foundation
- Shingle Roof
- Concrete Siding
- Block Exterior
- Stucco
Interior Spaces
- 3,104 Sq Ft Home
- 2-Story Property
- High Ceiling
- Living Room
Kitchen
- Range
- Dishwasher
Flooring
- Carpet
- Tile
Bedrooms and Bathrooms
- 5 Bedrooms
- 3 Full Bathrooms
Laundry
- Laundry Room
- Dryer
- Washer
Utilities
- Central Heating and Cooling System
- Cable TV Available
Community Details
- Kenneth Rosenwald, Cam Association, Phone Number (727) 299-9555
- South Fork Tr P Ph 2 & 3B Subdivision
Listing and Financial Details
- Visit Down Payment Resource Website
- Tax Lot 48
- Assessor Parcel Number U-15-31-20-B5N-000000-00048.0
Map
Home Values in the Area
Average Home Value in this Area
Tax History
| Year | Tax Paid | Tax Assessment Tax Assessment Total Assessment is a certain percentage of the fair market value that is determined by local assessors to be the total taxable value of land and additions on the property. | Land | Improvement |
|---|---|---|---|---|
| 2024 | $3,716 | $320,899 | -- | -- |
| 2023 | $3,676 | $311,552 | $0 | $0 |
| 2022 | $3,351 | $302,478 | $0 | $0 |
| 2021 | $2,997 | $293,668 | $57,024 | $236,644 |
| 2020 | $7,619 | $272,886 | $53,460 | $219,426 |
| 2019 | $2,583 | $7,200 | $7,200 | $0 |
Property History
| Date | Event | Price | Change | Sq Ft Price |
|---|---|---|---|---|
| 05/08/2025 05/08/25 | For Sale | $569,900 | -- | $184 / Sq Ft |
Purchase History
| Date | Type | Sale Price | Title Company |
|---|---|---|---|
| Warranty Deed | $330,200 | Calatlantic Title Inc |
Mortgage History
| Date | Status | Loan Amount | Loan Type |
|---|---|---|---|
| Open | $330,190 | New Conventional |
Similar Homes in the area
Source: Stellar MLS
MLS Number: TB8382415
APN: U-15-31-20-B5N-000000-00048.0
- 11717 Navajo Sandstone St
- 11720 Navajo Sandstone St
- 13423 White Sapphire Rd
- 13338 Evening Sunset Ln
- 13235 Graham Yarden Dr
- 13639 Ashlar Slate Place
- 11314 Misty Isle Ln
- 13651 Ashlar Slate Place
- 13403 Graham Yarden Dr
- 11724 Sunburst Marble Rd
- 11707 Sunburst Marble Rd
- 11519 Misty Isle Ln
- 13411 Graham Yarden Dr
- 13414 Graham Yarden Dr
- 11511 Misty Isle Ln
- 11606 Kilkenny Coral Dr
- 11514 Ashton Field Ave
- 13325 Sunset Shore Cir
- 13454 Graham Yarden Dr
- 13614 Tonya Anne Dr
