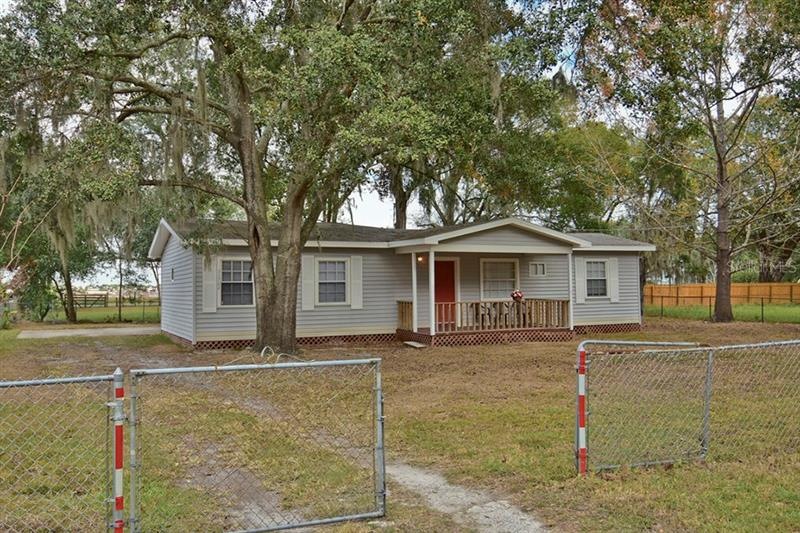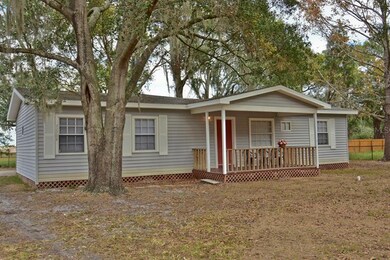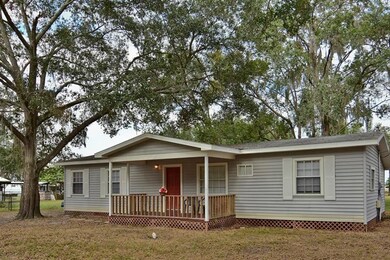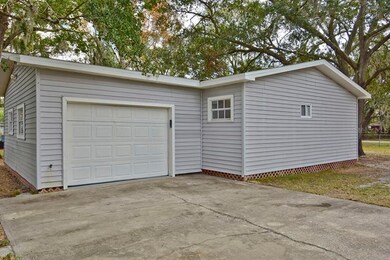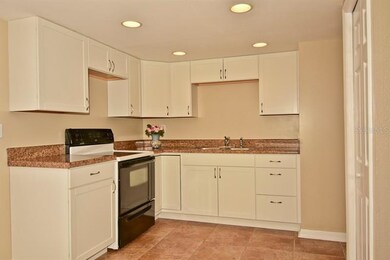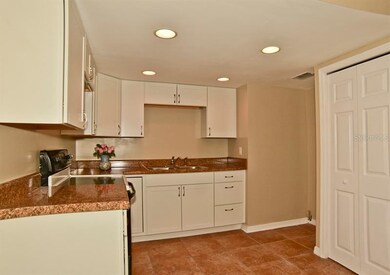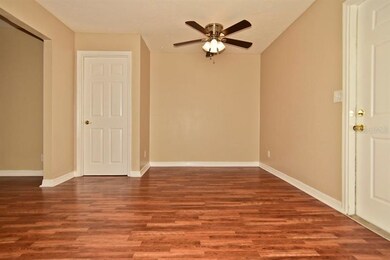
11704 Orange Grove Terrace Unit 2 Riverview, FL 33569
Highlights
- Oak Trees
- Open Floorplan
- Property is near public transit
- Riverview High School Rated A-
- Deck
- Cathedral Ceiling
About This Home
As of March 2018This charming 3 bedroom 2 Bath Home with Garage on 1/4 fenced Acre is a perfect starter home or investment property! Move in ready freshly painted, New carpet, ceiling fans, lighting and beautiful laminate flooring. Spacious Kitchen with tile floors features NEW counters, cabinets and stainless steel sink plus large pantry and adjacent dining area. Split floorplan has Huge Master bedroom with vaulted ceiling, large walk-in closet and full bath on one side of home... and 2 additional bedrooms and full guest bath on other side! Expansive living room with new ceiling fans is perfect for family living and entertaining. Large oversized rear entry garage with auto door has freshly painted floor, plenty of storage space and workshop area. Picture yourself sitting on the large front porch amongst the matured oaks enjoying the quiet solitude! Plenty of room on this completely fenced 1/4 acre for play area, boats, jet skis, R.V. and other toys. No HOA... No CDD's! Located within minutes of the Alfia River that takes you out to Tampa Bay and beyond. Easy commute to I-75 and Selmon expressway and within minutes of shopping, Brandon Mall, restaurants and dining and great schools!
Last Agent to Sell the Property
CENTURY 21 BEGGINS ENTERPRISES License #3335216 Listed on: 12/22/2017

Last Buyer's Agent
CENTURY 21 BEGGINS ENTERPRISES License #3335216 Listed on: 12/22/2017

Home Details
Home Type
- Single Family
Est. Annual Taxes
- $1,983
Year Built
- Built in 1978
Lot Details
- 0.26 Acre Lot
- Street terminates at a dead end
- South Facing Home
- Dog Run
- Mature Landscaping
- Oversized Lot
- Level Lot
- Oak Trees
- Property is zoned RSC-3
Parking
- 1 Car Attached Garage
- Parking Pad
- Oversized Parking
- Garage Door Opener
- Driveway
- Open Parking
Home Design
- Ranch Style House
- Shingle Roof
- Siding
Interior Spaces
- 1,248 Sq Ft Home
- Open Floorplan
- Built-In Features
- Cathedral Ceiling
- Ceiling Fan
- Blinds
- Great Room
- Combination Dining and Living Room
- Breakfast Room
- Crawl Space
- Fire and Smoke Detector
- Attic
Kitchen
- Eat-In Kitchen
- Range<<rangeHoodToken>>
- Solid Surface Countertops
Flooring
- Carpet
- Laminate
- Ceramic Tile
Bedrooms and Bathrooms
- 3 Bedrooms
- Split Bedroom Floorplan
- Walk-In Closet
- 2 Full Bathrooms
Outdoor Features
- Deck
- Covered patio or porch
- Exterior Lighting
- Outdoor Storage
Location
- Property is near public transit
Schools
- Sessums Elementary School
- Rodgers Middle School
- Riverview High School
Utilities
- Central Heating and Cooling System
- Well
- Electric Water Heater
- Septic Tank
- Satellite Dish
- Cable TV Available
Community Details
- No Home Owners Association
- Rodney Johnsons Riverview Highlands Unit 02 Subdivision
Listing and Financial Details
- Down Payment Assistance Available
- Visit Down Payment Resource Website
- Legal Lot and Block 44 / 24
- Assessor Parcel Number U-28-30-20-2TN-000024-00044.0
Ownership History
Purchase Details
Home Financials for this Owner
Home Financials are based on the most recent Mortgage that was taken out on this home.Purchase Details
Home Financials for this Owner
Home Financials are based on the most recent Mortgage that was taken out on this home.Purchase Details
Purchase Details
Home Financials for this Owner
Home Financials are based on the most recent Mortgage that was taken out on this home.Purchase Details
Home Financials for this Owner
Home Financials are based on the most recent Mortgage that was taken out on this home.Purchase Details
Purchase Details
Home Financials for this Owner
Home Financials are based on the most recent Mortgage that was taken out on this home.Similar Home in the area
Home Values in the Area
Average Home Value in this Area
Purchase History
| Date | Type | Sale Price | Title Company |
|---|---|---|---|
| Warranty Deed | $149,000 | South Bay Title Ins Agency I | |
| Special Warranty Deed | $42,300 | Premium Title Services Inc | |
| Trustee Deed | -- | None Available | |
| Warranty Deed | $120,000 | Landmark Title Insurance Co | |
| Deed | $63,200 | -- | |
| Warranty Deed | -- | -- | |
| Warranty Deed | $63,000 | -- |
Mortgage History
| Date | Status | Loan Amount | Loan Type |
|---|---|---|---|
| Open | $169,922 | FHA | |
| Closed | $146,301 | FHA | |
| Previous Owner | $65,000 | Balloon | |
| Previous Owner | $96,000 | Unknown | |
| Previous Owner | $62,126 | VA | |
| Previous Owner | $60,747 | VA | |
| Closed | $24,000 | No Value Available |
Property History
| Date | Event | Price | Change | Sq Ft Price |
|---|---|---|---|---|
| 07/01/2025 07/01/25 | For Sale | $274,500 | +84.2% | $220 / Sq Ft |
| 03/12/2018 03/12/18 | Sold | $149,000 | 0.0% | $119 / Sq Ft |
| 01/23/2018 01/23/18 | Pending | -- | -- | -- |
| 01/22/2018 01/22/18 | Price Changed | $149,000 | 0.0% | $119 / Sq Ft |
| 01/22/2018 01/22/18 | For Sale | $149,000 | 0.0% | $119 / Sq Ft |
| 01/16/2018 01/16/18 | Off Market | $149,000 | -- | -- |
| 01/03/2018 01/03/18 | Pending | -- | -- | -- |
| 12/22/2017 12/22/17 | For Sale | $139,900 | -- | $112 / Sq Ft |
Tax History Compared to Growth
Tax History
| Year | Tax Paid | Tax Assessment Tax Assessment Total Assessment is a certain percentage of the fair market value that is determined by local assessors to be the total taxable value of land and additions on the property. | Land | Improvement |
|---|---|---|---|---|
| 2024 | $2,346 | $149,981 | -- | -- |
| 2023 | $2,235 | $145,613 | $0 | $0 |
| 2022 | $2,162 | $141,372 | $0 | $0 |
| 2021 | $2,129 | $137,254 | $0 | $0 |
| 2020 | $2,046 | $135,359 | $0 | $0 |
| 2019 | $1,886 | $128,557 | $23,645 | $104,912 |
| 2018 | $2,152 | $105,821 | $0 | $0 |
| 2017 | $1,983 | $94,191 | $0 | $0 |
| 2016 | $1,819 | $82,018 | $0 | $0 |
| 2015 | $1,886 | $83,913 | $0 | $0 |
| 2014 | $1,890 | $83,636 | $0 | $0 |
| 2013 | -- | $76,033 | $0 | $0 |
Agents Affiliated with this Home
-
P
Seller's Agent in 2025
Peter Hogaboom
FLORIDA EXECUTIVE REALTY
-
Diane Krekorian
D
Seller's Agent in 2018
Diane Krekorian
CENTURY 21 BEGGINS ENTERPRISES
(813) 645-8481
2 in this area
67 Total Sales
Map
Source: Stellar MLS
MLS Number: T2919967
APN: U-28-30-20-2TN-000024-00044.0
- 11626 Blue Woods Dr
- 10729 Planer Picket Dr
- 11714 Wrought Pine Loop
- 10815 Mcmullen Rd
- 10708 Planer Picket Dr
- 10329 Holstein Edge Place
- 10825 Charmwood Dr
- 11619 Cambium Crown Dr
- 10603 1st St
- 10127 Newel Valley Loop
- 11132 Creek Haven Dr
- 11219 Paddock Manor Ave
- 0 Verndale Ct Unit MFRTB8345857
- 11210 Mcmullen Rd
- 0 Balm Riverview Rd Unit MFRT3468623
- 10810 Moss Island Dr
- 11118 Running Pine Dr
- 9818 White Barn Way
- 11132 Running Pine Dr
- 11121 Running Pine Dr
