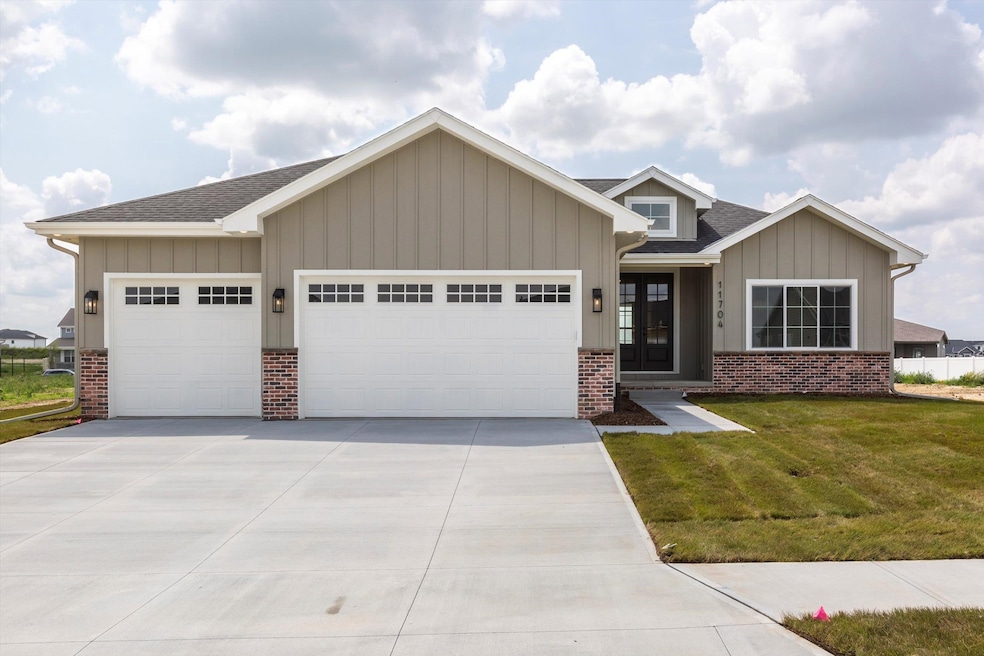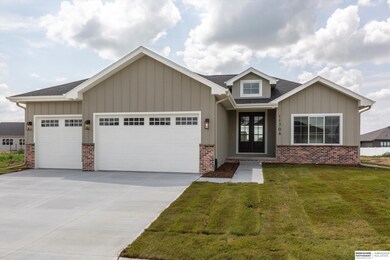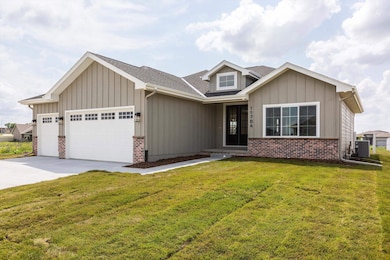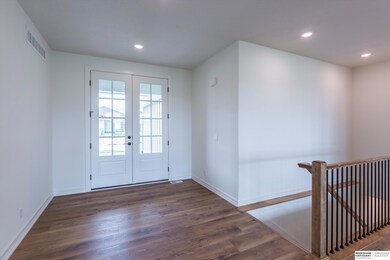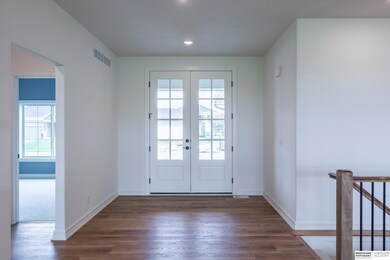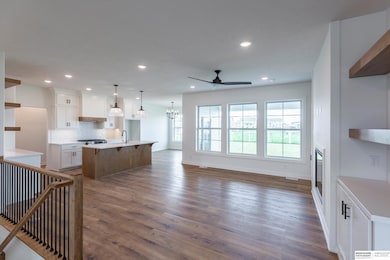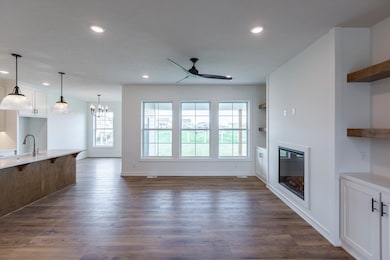
11704 S 119th St Papillion, NE 68046
Highlights
- Under Construction
- Ranch Style House
- Porch
- Prairie Queen Elementary School Rated A
- 1 Fireplace
- 3 Car Attached Garage
About This Home
As of June 2025Contract Pending Proudly presenting the Regency floor plan by Colony Custom Homes! This split ranch floor plan features 5 bedrooms, 3 bathrooms, and a 3-car garage. Upstairs, you will find a private primary suite and 2 additional bedrooms. Downstairs, you will find a family room with a wet bar, 2 spacious bedrooms, and a full bathroom. Pictures are of a similar home.
Last Agent to Sell the Property
BHHS Ambassador Real Estate License #20100552 Listed on: 10/25/2024

Home Details
Home Type
- Single Family
Est. Annual Taxes
- $859
Year Built
- Built in 2025 | Under Construction
Lot Details
- 10,280 Sq Ft Lot
- Lot Dimensions are 139.6 x 75 x 134.7 x 75.1
Parking
- 3 Car Attached Garage
Home Design
- Ranch Style House
- Composition Roof
- Concrete Perimeter Foundation
Interior Spaces
- 1 Fireplace
- Partially Finished Basement
Bedrooms and Bathrooms
- 5 Bedrooms
- Dual Sinks
- Shower Only
Outdoor Features
- Patio
- Porch
Schools
- Ashbury Elementary School
- Liberty Middle School
- Papillion-La Vista South High School
Utilities
- Forced Air Heating and Cooling System
Community Details
- Property has a Home Owners Association
- Built by Colony Custom Homes
- Ashbury Hills Subdivision
Listing and Financial Details
- Assessor Parcel Number 011606021
Ownership History
Purchase Details
Home Financials for this Owner
Home Financials are based on the most recent Mortgage that was taken out on this home.Purchase Details
Home Financials for this Owner
Home Financials are based on the most recent Mortgage that was taken out on this home.Similar Homes in Papillion, NE
Home Values in the Area
Average Home Value in this Area
Purchase History
| Date | Type | Sale Price | Title Company |
|---|---|---|---|
| Warranty Deed | $574,000 | Platinum Title & Escrow | |
| Warranty Deed | $70,000 | Rts Title & Escrow | |
| Warranty Deed | $70,000 | Rts Title & Escrow |
Mortgage History
| Date | Status | Loan Amount | Loan Type |
|---|---|---|---|
| Open | $383,000 | New Conventional | |
| Previous Owner | $453,852 | Construction |
Property History
| Date | Event | Price | Change | Sq Ft Price |
|---|---|---|---|---|
| 06/13/2025 06/13/25 | Sold | $573,967 | +1.2% | $183 / Sq Ft |
| 10/25/2024 10/25/24 | For Sale | $567,315 | +710.5% | $181 / Sq Ft |
| 03/15/2024 03/15/24 | For Sale | $70,000 | -- | -- |
Tax History Compared to Growth
Tax History
| Year | Tax Paid | Tax Assessment Tax Assessment Total Assessment is a certain percentage of the fair market value that is determined by local assessors to be the total taxable value of land and additions on the property. | Land | Improvement |
|---|---|---|---|---|
| 2024 | $1,074 | $40,425 | $40,425 | -- |
| 2023 | $1,074 | $42,630 | $42,630 | -- |
| 2022 | $1,945 | $73,500 | $73,500 | $0 |
| 2021 | $1,328 | $49,455 | $49,455 | $0 |
| 2020 | $653 | $24,243 | $24,243 | $0 |
Agents Affiliated with this Home
-
Rachel Skradski

Seller's Agent in 2025
Rachel Skradski
BHHS Ambassador Real Estate
(402) 650-4727
462 Total Sales
-
Nic Luhrs

Seller Co-Listing Agent in 2025
Nic Luhrs
BHHS Ambassador Real Estate
(402) 980-0248
370 Total Sales
-
DAVID MATNEY

Buyer's Agent in 2025
DAVID MATNEY
Nebraska Realty
(402) 490-6771
103 Total Sales
-
Alexa Fisher
A
Seller's Agent in 2024
Alexa Fisher
SimpliCity Real Estate
(531) 218-4185
17 Total Sales
-
Erin Boyer

Seller Co-Listing Agent in 2024
Erin Boyer
SimpliCity Real Estate
(531) 218-4186
122 Total Sales
Map
Source: Great Plains Regional MLS
MLS Number: 22430370
APN: 011606021
- 11653 S 119th St
- Lot 145 St
- 11703 S 119th St
- 11658 S 119th St
- 11906 Horizon St
- 11707 S 119th St
- 11910 Horizon St
- 11911 Horizon St
- 11708 S 119th St
- 11711 S 119th St
- 11701 S 119th Ave
- 11712 S 119th St
- Lot 147 St
- 11709 S 119th Ave
- 11705 S 119th Ave
- Lot 140 St
- 11713 S 119th Ave
- 11559 S 119th Cir
- 11719 S 119th St
