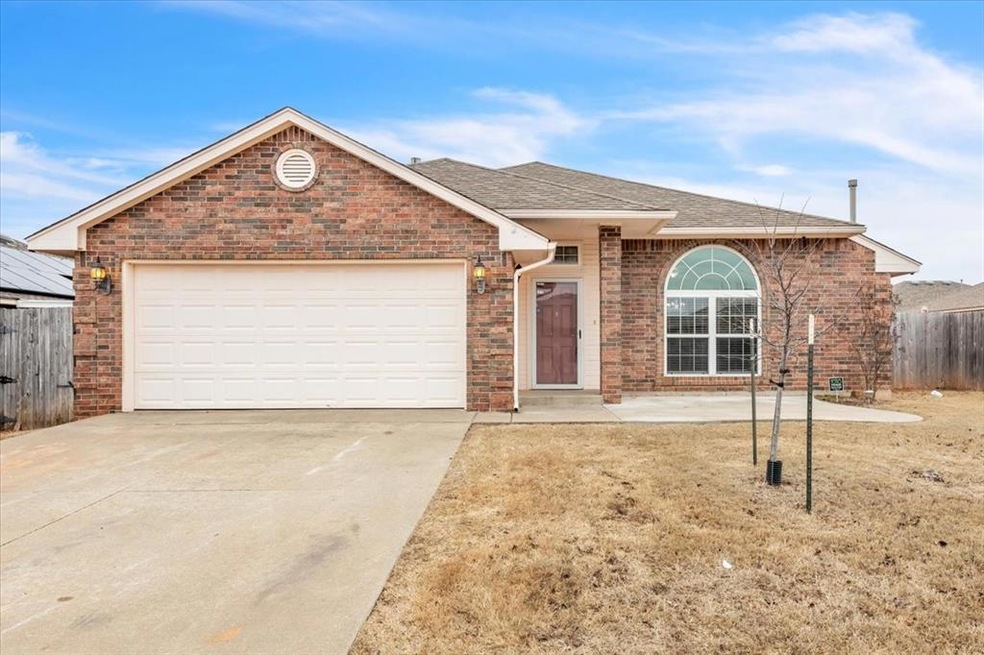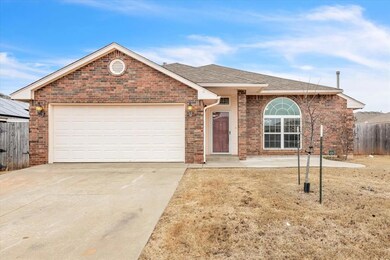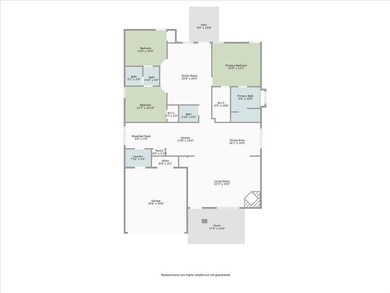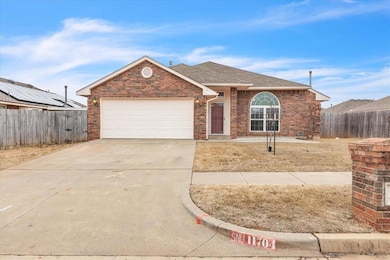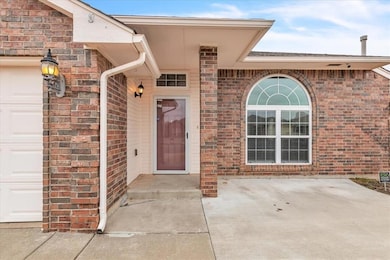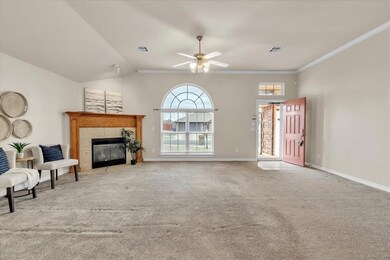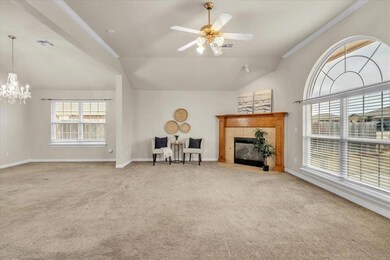
11704 SW 11th St Yukon, OK 73099
Mustang Creek NeighborhoodEstimated payment $1,703/month
Highlights
- Ranch Style House
- Covered patio or porch
- Interior Lot
- Meadow Brook Intermediate School Rated A-
- 2 Car Attached Garage
- Laundry Room
About This Home
Charming & Efficient Graeson Floor Plan Home! Step into this beautifully designed Graeson floor plan home, offering a perfect blend of comfort and functionality. Featuring a Jack and Jill bath between the secondary bedrooms, this layout is ideal for families or guests. The living room is open to formal dining area and is welcoming with a gas fireplace. The spacious primary suite includes a large walk-in closet and a luxurious jetted bathtub, creating a private retreat. The second living area gives your flexibility for an office, study, or bonus room. The kitchen is a chef’s delight with stainless steel appliances, a generous pantry, and ample counter space for all your culinary needs. Throughout the home, enjoy the elegance and convenience of 2” faux wood blinds. Built by an Energy Star-certified builder, this home ensures energy efficiency and long-term savings. Additional amenities include: in-ground storm shelter (seating 10-12) and outbuilding for additional storage. Updates:
Interior house painted 2023, carpet replaced 2024, and a/c replaced 2023. Don’t miss the opportunity to own this thoughtfully designed home—schedule your showing today!
Home Details
Home Type
- Single Family
Est. Annual Taxes
- $2,623
Year Built
- Built in 2007
Lot Details
- 6,599 Sq Ft Lot
- North Facing Home
- Wood Fence
- Interior Lot
HOA Fees
- $15 Monthly HOA Fees
Parking
- 2 Car Attached Garage
- Garage Door Opener
- Driveway
Home Design
- Ranch Style House
- Slab Foundation
- Brick Frame
- Composition Roof
Interior Spaces
- 2,015 Sq Ft Home
- Ceiling Fan
- Gas Log Fireplace
- Inside Utility
- Laundry Room
- Fire and Smoke Detector
Kitchen
- Electric Oven
- Electric Range
- Free-Standing Range
- Microwave
- Dishwasher
- Wood Stained Kitchen Cabinets
- Disposal
Flooring
- Carpet
- Tile
Bedrooms and Bathrooms
- 3 Bedrooms
Outdoor Features
- Covered patio or porch
- Outbuilding
Schools
- Mustang Trails Elementary School
- Mustang Middle School
- Mustang High School
Utilities
- Central Heating and Cooling System
Community Details
- Association fees include maintenance common areas
- Mandatory home owners association
Listing and Financial Details
- Legal Lot and Block 2 / 5
Map
Home Values in the Area
Average Home Value in this Area
Tax History
| Year | Tax Paid | Tax Assessment Tax Assessment Total Assessment is a certain percentage of the fair market value that is determined by local assessors to be the total taxable value of land and additions on the property. | Land | Improvement |
|---|---|---|---|---|
| 2024 | $2,623 | $24,169 | $3,694 | $20,475 |
| 2023 | $2,623 | $24,169 | $3,715 | $20,454 |
| 2022 | $2,582 | $23,465 | $3,600 | $19,865 |
| 2021 | $2,494 | $22,782 | $3,600 | $19,182 |
| 2020 | $2,450 | $22,182 | $3,000 | $19,182 |
| 2019 | $2,381 | $21,604 | $3,000 | $18,604 |
| 2018 | $2,351 | $20,975 | $3,000 | $17,975 |
| 2017 | $2,279 | $20,613 | $3,000 | $17,613 |
| 2016 | $2,203 | $20,446 | $3,000 | $17,446 |
| 2015 | $2,348 | $19,430 | $3,000 | $16,430 |
| 2014 | $2,348 | $21,104 | $3,000 | $18,104 |
Property History
| Date | Event | Price | Change | Sq Ft Price |
|---|---|---|---|---|
| 04/12/2025 04/12/25 | Pending | -- | -- | -- |
| 02/12/2025 02/12/25 | For Sale | $265,000 | -- | $132 / Sq Ft |
Deed History
| Date | Type | Sale Price | Title Company |
|---|---|---|---|
| Warranty Deed | $126,750 | None Available |
Mortgage History
| Date | Status | Loan Amount | Loan Type |
|---|---|---|---|
| Closed | $95,500 | Stand Alone Refi Refinance Of Original Loan | |
| Closed | $118,561 | No Value Available |
Similar Homes in Yukon, OK
Source: MLSOK
MLS Number: 1155320
APN: 090105304
- 1108 Chestnut Creek Dr
- 11600 SW 11th St
- 11636 SW 8th St
- 11532 SW 12th St
- 1104 Hickory Creek Dr
- 1208 Hickory Creek Dr
- 1017 Hickory Creek Dr
- 11609 SW 14th St
- 11601 SW 14th St
- 11728 SW 14th St
- 1500 Stirrup Way
- 1116 Acacia Creek Dr
- 1108 Acacia Creek Dr
- 11700 SW 15th Terrace
- 1121 Acacia Creek Dr
- 1113 Acacia Creek Dr
- 1520 Stirrup Way
- 1105 Acacia Creek Dr
- 717 S Willowood Dr
- 11600 SW 15th Terrace
